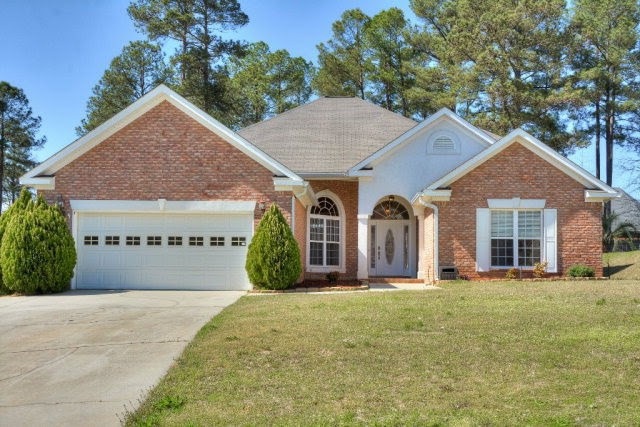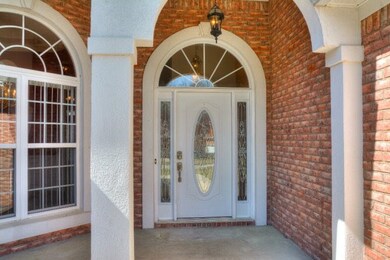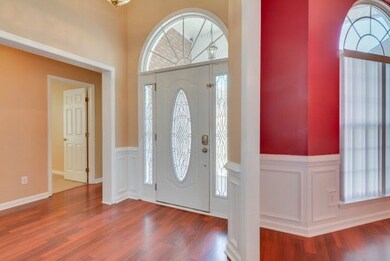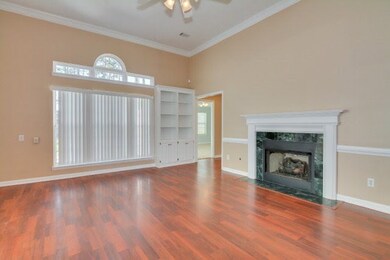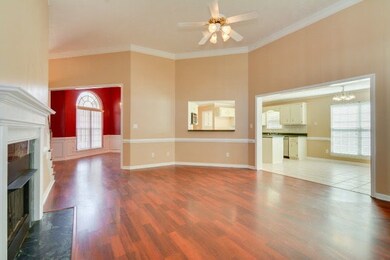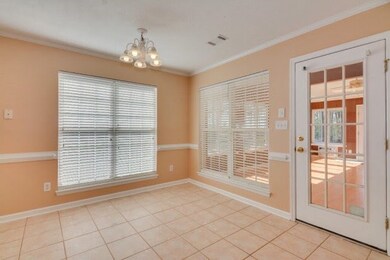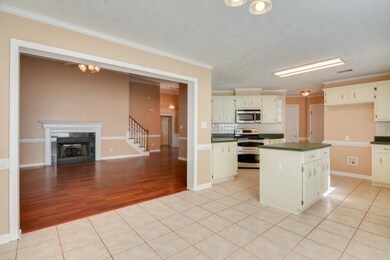
Highlights
- Clubhouse
- Newly Painted Property
- Sun or Florida Room
- Evans Elementary School Rated A
- Main Floor Primary Bedroom
- Great Room with Fireplace
About This Home
As of October 2018$269,900! This stunning home features 5 bedrooms, 3 baths in Farmington Subdivision in Evans. Large formal dining room, laminate flooring in foyer, dinning, and great room. Large eat-in kitchen with ceramic tile floors, island and stainless steel appliances to include a double oven range, built-in microwave and dishwasher. Open plan! Great room with gas fireplace. Large owner's suite downstairs with corner jetted tub, separate shower, double vanities and spacious walk-in closet. Three guest rooms down and one large guest room/bonus room up with full bathroom. Laundry room with cabinetry downstairs. Ceiling fans and window blinds throughout. Most of the home has new paint, new carpet and a brand new roof! Two car garage and large, flat, fenced-in backyard with patio area and storage building/man cave with power and water! Neighborhood includes a clubhouse, pool, playground and tennis court. Call to see this beauty today!
Last Agent to Sell the Property
Leading Edge Real Estate License #171030 Listed on: 08/28/2017
Home Details
Home Type
- Single Family
Est. Annual Taxes
- $1,367
Year Built
- Built in 2001
Lot Details
- Privacy Fence
- Fenced
- Landscaped
- Front and Back Yard Sprinklers
Parking
- 2 Car Attached Garage
Home Design
- Newly Painted Property
- Slab Foundation
- Composition Roof
- Vinyl Siding
- Stucco
Interior Spaces
- 3,000 Sq Ft Home
- 1.5-Story Property
- Ceiling Fan
- Gas Log Fireplace
- Blinds
- Mud Room
- Entrance Foyer
- Great Room with Fireplace
- Family Room
- Living Room
- Breakfast Room
- Dining Room
- Sun or Florida Room
- Fire and Smoke Detector
Kitchen
- Eat-In Kitchen
- <<doubleOvenToken>>
- Electric Range
- Dishwasher
- Kitchen Island
- Disposal
Flooring
- Carpet
- Laminate
- Ceramic Tile
Bedrooms and Bathrooms
- 5 Bedrooms
- Primary Bedroom on Main
- Split Bedroom Floorplan
- Walk-In Closet
- 3 Full Bathrooms
- Garden Bath
Laundry
- Laundry Room
- Washer and Gas Dryer Hookup
Attic
- Attic Floors
- Pull Down Stairs to Attic
Outdoor Features
- Enclosed patio or porch
- Outbuilding
Schools
- Evans Elementary And Middle School
- Evans High School
Utilities
- Forced Air Heating and Cooling System
- Heating System Uses Natural Gas
- Vented Exhaust Fan
- Gas Water Heater
Listing and Financial Details
- Legal Lot and Block 40 / H
- Assessor Parcel Number 067C291
Community Details
Overview
- Property has a Home Owners Association
- Farmington Subdivision
Amenities
- Clubhouse
Recreation
- Tennis Courts
- Community Playground
- Community Pool
Ownership History
Purchase Details
Home Financials for this Owner
Home Financials are based on the most recent Mortgage that was taken out on this home.Purchase Details
Home Financials for this Owner
Home Financials are based on the most recent Mortgage that was taken out on this home.Purchase Details
Home Financials for this Owner
Home Financials are based on the most recent Mortgage that was taken out on this home.Purchase Details
Home Financials for this Owner
Home Financials are based on the most recent Mortgage that was taken out on this home.Similar Homes in Evans, GA
Home Values in the Area
Average Home Value in this Area
Purchase History
| Date | Type | Sale Price | Title Company |
|---|---|---|---|
| Warranty Deed | $269,900 | -- | |
| Deed | $285,000 | -- | |
| Warranty Deed | $250,000 | -- | |
| Warranty Deed | $193,900 | -- |
Mortgage History
| Date | Status | Loan Amount | Loan Type |
|---|---|---|---|
| Open | $13,263 | FHA | |
| Open | $333,740 | New Conventional | |
| Closed | $299,250 | New Conventional | |
| Closed | $246,500 | New Conventional | |
| Closed | $215,920 | New Conventional | |
| Previous Owner | $235,900 | New Conventional | |
| Previous Owner | $240,000 | New Conventional | |
| Previous Owner | $21,180 | New Conventional | |
| Previous Owner | $252,945 | VA | |
| Previous Owner | $199,717 | VA |
Property History
| Date | Event | Price | Change | Sq Ft Price |
|---|---|---|---|---|
| 10/19/2018 10/19/18 | Sold | $269,900 | 0.0% | $90 / Sq Ft |
| 10/08/2018 10/08/18 | Pending | -- | -- | -- |
| 08/23/2018 08/23/18 | Sold | -- | -- | -- |
| 08/22/2018 08/22/18 | For Sale | $269,900 | 0.0% | $90 / Sq Ft |
| 07/24/2018 07/24/18 | Pending | -- | -- | -- |
| 08/28/2017 08/28/17 | For Sale | $269,900 | -- | $90 / Sq Ft |
Tax History Compared to Growth
Tax History
| Year | Tax Paid | Tax Assessment Tax Assessment Total Assessment is a certain percentage of the fair market value that is determined by local assessors to be the total taxable value of land and additions on the property. | Land | Improvement |
|---|---|---|---|---|
| 2024 | $1,367 | $167,957 | $26,604 | $141,353 |
| 2023 | $1,367 | $178,332 | $24,804 | $153,528 |
| 2022 | $3,832 | $147,216 | $26,204 | $121,012 |
| 2021 | $3,525 | $129,486 | $20,404 | $109,082 |
| 2020 | $3,259 | $117,232 | $19,304 | $97,928 |
| 2019 | $3,002 | $107,960 | $19,504 | $88,456 |
| 2018 | $3,073 | $108,213 | $20,204 | $88,009 |
| 2017 | $3,029 | $106,276 | $17,204 | $89,072 |
| 2016 | $2,900 | $105,448 | $17,680 | $87,768 |
| 2015 | $2,901 | $105,264 | $16,980 | $88,284 |
| 2014 | $2,809 | $100,592 | $16,980 | $83,612 |
Agents Affiliated with this Home
-
Christine May

Seller's Agent in 2018
Christine May
Leading Edge Real Estate
(706) 825-6654
35 in this area
478 Total Sales
-
Christina May Blount
C
Seller Co-Listing Agent in 2018
Christina May Blount
Leading Edge Real Estate
(706) 922-7510
10 in this area
121 Total Sales
-
Kandace Zumbro

Buyer's Agent in 2018
Kandace Zumbro
Keller Williams Realty Augusta
(706) 726-0492
10 in this area
141 Total Sales
Map
Source: REALTORS® of Greater Augusta
MLS Number: 417734
APN: 067C291
- 215 Mineral Ct
- 561 Farmington Cir
- 327 Canterbury Dr
- 354 Farmington Dr E
- 954 Lillian Park Dr
- 946 Lillian Park Dr Unit Lp125
- 363 Farmington Dr E
- 938 Lillian Park Dr Unit LP121
- 329 Holly Oak Way Unit SC79
- 1764 Davenport Dr
- 327 Holly Oak Way Unit SC80
- 322 Farmington Dr
- 647 Bunchgrass St
- 369 Farmington Dr E
- 2168 Sinclair Dr Unit SC96
- 4858 Birdwood Ct
- 4942 Marble Dr
- 902 Lillian Park Dr Unit Lp111
- 2142 Sinclair Dr Unit SC86
- 2198 Sinclair Dr Unit SC108
