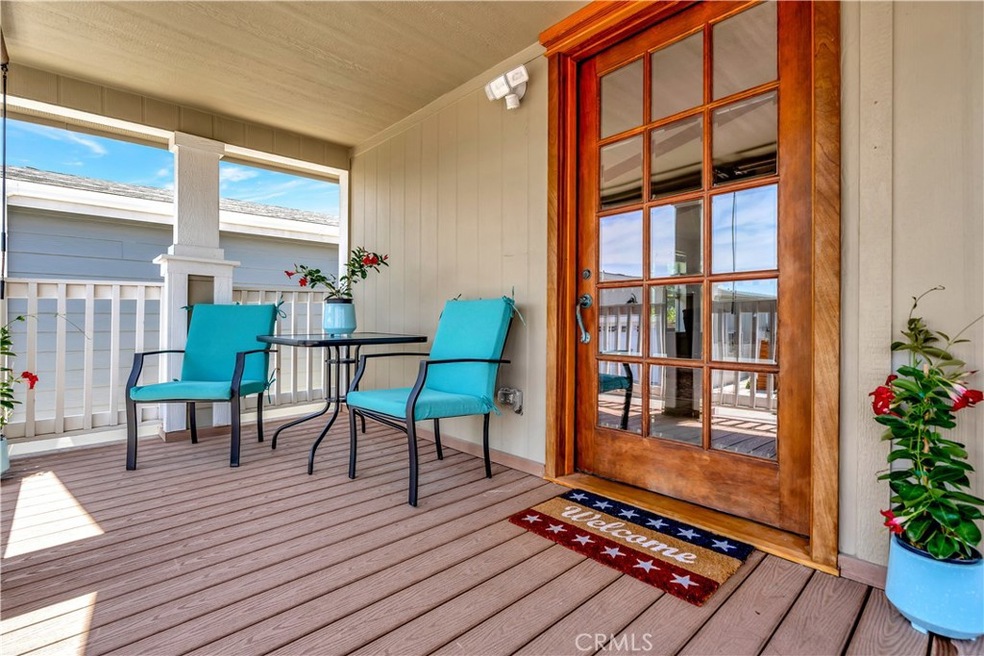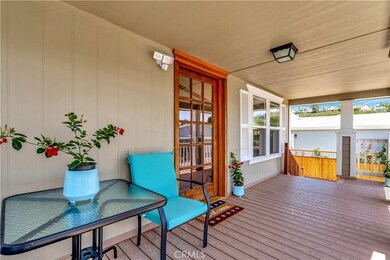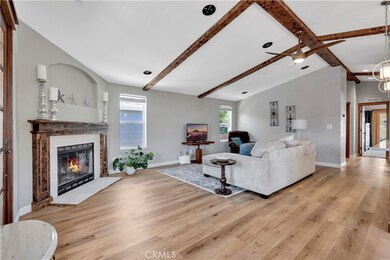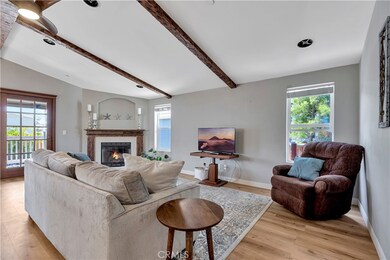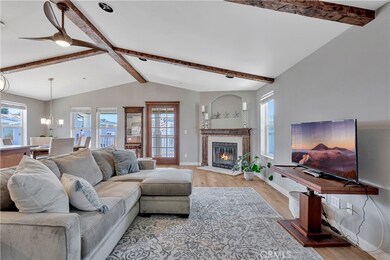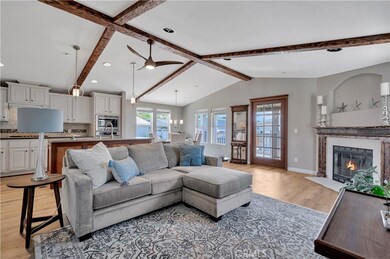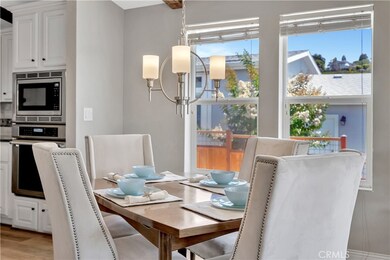
207 Mira Adelante San Clemente, CA 92673
Coast District NeighborhoodHighlights
- Golf Course Community
- Fishing
- Senior Community
- In Ground Pool
- RV Access or Parking
- Primary Bedroom Suite
About This Home
As of February 2023Lowest priced Detached home in San Clemente. Own your land! - NO Land Lease No Space Rent. Enjoy easy beach living and cool ocean breezes as you sit relaxing on your spacious Craftsman style porch. This newer built, 2016, home features an open concept floorplan, vaulted ceilings, plank style flooring, charming fireplace, custom hand-finished woodwork, beautiful white cabinetry, stainless steel appliances, kitchen island and granite counter tops. The Owner’s suite features a custom built sliding door to the backyard, large step in closet, and En-suite bathroom with private water closet. Guests will be very comfortable in the secondary bedroom with another beautiful full bathroom. The dedicated laundry room offers the added convenience of an additional entry side door for ease of access. The low maintenance landscape means there’s more time to improve your golf game! Practice on your own Putting Green, while you grill on the built in BBQ. There is plenty of room for hobby activities in the Garage! Positioned at the end of the extra-long driveway, the garage features a large workspace and storage loft sure to accommodate many interests. This home has the added benefit of being located near the end of the Cul de sac and backs to a large natural slope, so you don’t have any neighbors directly behind you for increased peace and privacy. Walk over to the private community Club House and enjoy the sparkling salt-water pool, spa, and numerous amenities, or venture out to nearby beaches, take a leisurely stroll on the pier, walk the beach trail, visit the quaint downtown district on Avenida Del Mar, shop till you drop at the Outlet Mall, book an early tee time at one of San Clemente’s 4 Golf courses, enjoy boating and water sports at Dana Point Harbor. This is your time to enjoy life - This is what you’ve worked for, a beautiful beach home in a quiet well maintained Age Qualified community.
Last Agent to Sell the Property
Pacific Sotheby's Int'l Realty License #01961995 Listed on: 07/28/2022

Property Details
Home Type
- Condominium
Year Built
- Built in 2016
Lot Details
- Property fronts a private road
- No Common Walls
- Cul-De-Sac
- Fenced
- Fence is in excellent condition
- Landscaped
- Private Yard
- Back Yard
HOA Fees
- $276 Monthly HOA Fees
Parking
- 1 Car Garage
- 3 Open Parking Spaces
- Parking Available
- Workshop in Garage
- Front Facing Garage
- Garage Door Opener
- Driveway Level
- RV Access or Parking
Property Views
- Peek-A-Boo
- Neighborhood
Home Design
- Craftsman Architecture
- Turnkey
- Fire Rated Drywall
- Composition Roof
- HardiePlank Type
- Seismic Tie Down
- Quake Bracing
- Pier Jacks
Interior Spaces
- 1,484 Sq Ft Home
- 1-Story Property
- Open Floorplan
- Wired For Sound
- Built-In Features
- Beamed Ceilings
- High Ceiling
- Ceiling Fan
- Wood Burning Fireplace
- Gas Fireplace
- Sliding Doors
- Family Room Off Kitchen
- Living Room with Fireplace
- Living Room with Attached Deck
Kitchen
- Open to Family Room
- Eat-In Kitchen
- Gas Oven
- Gas Cooktop
- <<microwave>>
- Dishwasher
- Kitchen Island
- Granite Countertops
- Disposal
Flooring
- Laminate
- Vinyl
Bedrooms and Bathrooms
- 2 Main Level Bedrooms
- Primary Bedroom Suite
- Bathroom on Main Level
- Granite Bathroom Countertops
- Private Water Closet
- <<tubWithShowerToken>>
- Walk-in Shower
- Exhaust Fan In Bathroom
- Closet In Bathroom
Laundry
- Laundry Room
- Gas Dryer Hookup
Home Security
Accessible Home Design
- Halls are 36 inches wide or more
- Doors are 32 inches wide or more
- No Interior Steps
- More Than Two Accessible Exits
Pool
- In Ground Pool
- Heated Spa
- In Ground Spa
- Saltwater Pool
Outdoor Features
- Patio
- Exterior Lighting
- Outdoor Grill
- Front Porch
Utilities
- Forced Air Heating and Cooling System
- Heating System Uses Natural Gas
- Underground Utilities
- High-Efficiency Water Heater
- Gas Water Heater
- Cable TV Available
Listing and Financial Details
- Tax Lot 1
- Tax Tract Number 17049
- Assessor Parcel Number 93641483
- $17 per year additional tax assessments
Community Details
Overview
- Senior Community
- 217 Units
- Shorecliffs Terrace Inc Association, Phone Number (949) 492-8736
- Proactive Professional Management HOA
- Built by Cavco Industries
- Shorecliff Terrace Inc. Subdivision
- Foothills
Amenities
- Sauna
- Clubhouse
Recreation
- Golf Course Community
- Community Pool
- Community Spa
- Fishing
- Park
- Dog Park
- Water Sports
- Hiking Trails
- Bike Trail
Pet Policy
- Pet Restriction
Security
- Fire and Smoke Detector
Similar Homes in the area
Home Values in the Area
Average Home Value in this Area
Property History
| Date | Event | Price | Change | Sq Ft Price |
|---|---|---|---|---|
| 02/06/2023 02/06/23 | Sold | $880,000 | 0.0% | $593 / Sq Ft |
| 12/07/2022 12/07/22 | Pending | -- | -- | -- |
| 12/06/2022 12/06/22 | For Sale | $880,000 | 0.0% | $593 / Sq Ft |
| 11/11/2022 11/11/22 | Off Market | $880,000 | -- | -- |
| 11/11/2022 11/11/22 | For Sale | $880,000 | 0.0% | $593 / Sq Ft |
| 11/10/2022 11/10/22 | Off Market | $880,000 | -- | -- |
| 10/27/2022 10/27/22 | For Sale | $880,000 | 0.0% | $593 / Sq Ft |
| 09/23/2022 09/23/22 | Off Market | $880,000 | -- | -- |
| 07/28/2022 07/28/22 | For Sale | $880,000 | +44.0% | $593 / Sq Ft |
| 09/30/2020 09/30/20 | Sold | $611,000 | -1.3% | $412 / Sq Ft |
| 07/22/2020 07/22/20 | Price Changed | $619,000 | -1.6% | $417 / Sq Ft |
| 06/15/2020 06/15/20 | Price Changed | $629,000 | -3.1% | $424 / Sq Ft |
| 05/27/2020 05/27/20 | For Sale | $649,000 | +136.0% | $437 / Sq Ft |
| 05/05/2016 05/05/16 | Sold | $275,000 | 0.0% | -- |
| 04/10/2016 04/10/16 | Pending | -- | -- | -- |
| 08/19/2015 08/19/15 | For Sale | $275,000 | -- | -- |
Tax History Compared to Growth
Agents Affiliated with this Home
-
Elizabeth Turner-Johnston

Seller's Agent in 2023
Elizabeth Turner-Johnston
Pacific Sothebys
(949) 573-7998
2 in this area
17 Total Sales
-
Diana Moshier

Buyer's Agent in 2023
Diana Moshier
Regency Real Estate Brokers
(949) 429-9616
1 in this area
43 Total Sales
-
Scott Hunt
S
Seller's Agent in 2020
Scott Hunt
Keller Williams OC Coastal Realty
(949) 584-1208
1 in this area
33 Total Sales
-
Scott Pflaster

Seller Co-Listing Agent in 2020
Scott Pflaster
Keller Williams OC Coastal Realty
(949) 292-9234
1 in this area
16 Total Sales
Map
Source: California Regional Multiple Listing Service (CRMLS)
MLS Number: OC22164180
- 101 Mira Adelante Unit 101
- 164 Mira Velero
- 143 Mira Del Sur
- 131 Mira Del Sur
- 209 Mira Adelante
- 42 Mira Las Olas
- 53 Mira Las Olas
- 703 Calle Cumbre
- 609 Calle Reata
- 14 Tesoro
- 2931 Calle Heraldo
- 514 Calle Baranda
- 6 Avenida Fortuna
- 615 Calle Campana
- 2818 Via Blanco
- 2938 Calle Gaucho
- 1205 Cerca
- 3010 Rosalinda Unit 50
- 2 Cresta Del Sol
- 112 Del Cabo
