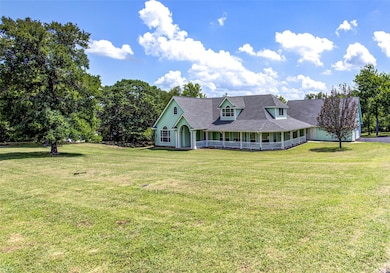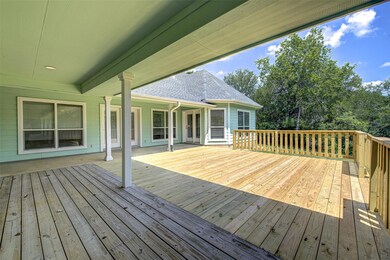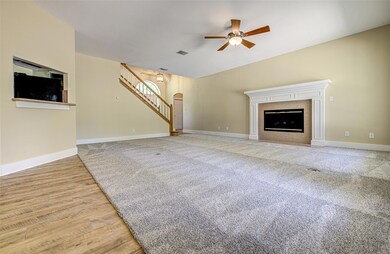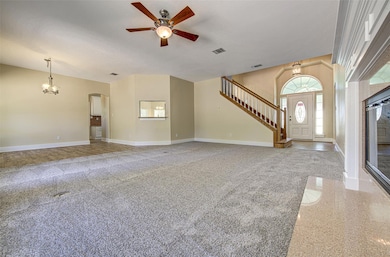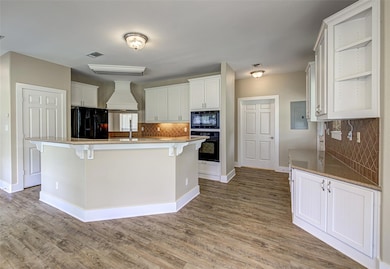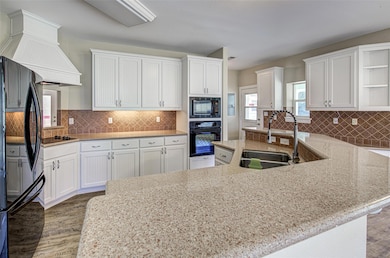
207 Moccasin Canyon Cedar Creek, TX 78612
Estimated payment $4,755/month
Highlights
- Additional Residence on Property
- Deck
- Main Floor Primary Bedroom
- View of Trees or Woods
- Wooded Lot
- Planned Social Activities
About This Home
This beautiful, one-of-a-kind home, lovingly maintained by single owner, is ready for its next chapter! Enjoy 3,000 sq. ft. in main residence, plus two additional 1,000 sq. ft. apartments, perfect for multi-generational living, rental income, or home-based business. The main residence features kitchen with custom cabinetry, Silestone counters, two pantries, and extensive storage. Additionally the main home boasts oversized rooms, abundant natural light, spacious closets, and zoned hvac for comfort. The two apartments offer incredible flexibility and additional living space. Entire property has been freshly painted with new carpet installed as well. Enjoy significantly lower utility costs thanks to ICF construction and the efficiency of on-demand tankless water heaters. All this is set on a sprawling 2.36 acres offering the perfect balance of rural tranquility and convenient access to Bastrop and Austin. This exceptional property won't be on the market long!
Listing Agent
Masterfully Managed Properties Brokerage Phone: (832) 225-2532 License #0686766 Listed on: 06/29/2025
Home Details
Home Type
- Single Family
Est. Annual Taxes
- $3,797
Year Built
- Built in 2003
Lot Details
- 2.36 Acre Lot
- West Facing Home
- Native Plants
- Wooded Lot
- Many Trees
- Back and Front Yard
HOA Fees
- $8 Monthly HOA Fees
Parking
- 3 Car Garage
- Side Facing Garage
- Garage Door Opener
- Driveway
- Additional Parking
Property Views
- Woods
- Hills
- Rural
Home Design
- Slab Foundation
- Spray Foam Insulation
- Insulated Concrete Forms
- Blown-In Insulation
- Composition Roof
- Concrete Siding
Interior Spaces
- 4,996 Sq Ft Home
- 2-Story Property
- Built-In Features
- Bookcases
- High Ceiling
- Ceiling Fan
- Double Pane Windows
- <<energyStarQualifiedWindowsToken>>
- Vinyl Clad Windows
- Blinds
- Living Room with Fireplace
- Multiple Living Areas
- Dining Room
- Home Office
- Storage Room
- Stacked Washer and Dryer
- Attic or Crawl Hatchway Insulated
Kitchen
- Breakfast Area or Nook
- Eat-In Kitchen
- Built-In Electric Oven
- Electric Cooktop
- <<microwave>>
- <<energyStarQualifiedFreezerToken>>
- ENERGY STAR Qualified Refrigerator
- Free-Standing Freezer
- Plumbed For Ice Maker
- <<ENERGY STAR Qualified Dishwasher>>
- Corian Countertops
- Disposal
Flooring
- Carpet
- Vinyl
Bedrooms and Bathrooms
- 3 Bedrooms | 1 Primary Bedroom on Main
- Dual Closets
- Walk-In Closet
- In-Law or Guest Suite
- Double Vanity
- Soaking Tub
- Garden Bath
- Separate Shower
Home Security
- Smart Thermostat
- Fire and Smoke Detector
Accessible Home Design
- Adaptable Bathroom Walls
- Accessible Bedroom
- Accessible Kitchen
- Accessible Closets
- Accessible Washer and Dryer
Eco-Friendly Details
- Energy-Efficient Construction
- Energy-Efficient Insulation
- ENERGY STAR Qualified Equipment
- Gray Water System
Outdoor Features
- Deck
- Exterior Lighting
- Shed
- Wrap Around Porch
Additional Homes
- Additional Residence on Property
- Residence on Property
Schools
- Bluebonnet Elementary School
- Cedar Creek Middle School
- Cedar Creek High School
Utilities
- Zoned Heating and Cooling
- Tankless Water Heater
- Aerobic Septic System
- Septic Tank
- High Speed Internet
- Phone Available
- Cable TV Available
Listing and Financial Details
- Assessor Parcel Number R80327
Community Details
Overview
- Rocking "S" Estates HOA
- Built by Lantana Homes
- Rockin "S" Estates Subdivision
Amenities
- Planned Social Activities
Map
Home Values in the Area
Average Home Value in this Area
Tax History
| Year | Tax Paid | Tax Assessment Tax Assessment Total Assessment is a certain percentage of the fair market value that is determined by local assessors to be the total taxable value of land and additions on the property. | Land | Improvement |
|---|---|---|---|---|
| 2023 | $3,747 | $659,998 | $0 | $0 |
| 2022 | $6,384 | $599,998 | $0 | $0 |
| 2021 | $10,805 | $573,110 | $107,710 | $465,400 |
| 2020 | $10,120 | $495,866 | $65,336 | $430,530 |
| 2019 | $10,403 | $490,486 | $65,336 | $497,322 |
| 2018 | $9,456 | $445,896 | $65,336 | $454,616 |
| 2017 | $9,035 | $405,360 | $50,502 | $389,723 |
| 2016 | $8,214 | $368,509 | $50,502 | $332,049 |
| 2015 | $6,314 | $335,008 | $50,502 | $284,506 |
| 2014 | $6,314 | $317,968 | $50,502 | $267,466 |
Property History
| Date | Event | Price | Change | Sq Ft Price |
|---|---|---|---|---|
| 07/06/2025 07/06/25 | Price Changed | $800,000 | -3.0% | $160 / Sq Ft |
| 06/20/2025 06/20/25 | For Sale | $825,000 | -- | $165 / Sq Ft |
Purchase History
| Date | Type | Sale Price | Title Company |
|---|---|---|---|
| Warranty Deed | -- | Alamo Title Company |
Mortgage History
| Date | Status | Loan Amount | Loan Type |
|---|---|---|---|
| Open | $150,000 | New Conventional | |
| Closed | $215,600 | New Conventional |
Similar Homes in Cedar Creek, TX
Source: Unlock MLS (Austin Board of REALTORS®)
MLS Number: 7503024
APN: 80327
- 112 Black Kite Ct
- 107 Red Kite Cove
- 118 Bateleurfrey Cove
- 104 Merlin Ct
- 382 Double Eagle Ranch Dr
- 110 Merlin Ct
- 116 Merlin Ct
- 193 Raptor Beak Way
- 121 Albatross Cove
- 117 Booted Eagle Claw Cove
- 127 Red Tail Hawk Ln
- 130 Booted Eagle Claw Cove
- 301 Double Eagle Ranch Dr
- 141 Bonnellis Roost
- 446 Double Eagle Ranch Dr
- 147 Bonnellis Roost
- 143 Bonnellis Roost
- 110 Buteo St
- 142 Bonnellis Roost
- 104 Black Talon Ln
- 150 Raptor Beak Way
- 251 Raptor Beak Way
- 134 Pope Bend N Unit A
- 691 Union Chapel Rd
- 1417 Fm 969
- 100 Tuck St Unit B
- 129 Powder Horn Rd
- 137 Hornsby Trail
- 103 Mills Crossing
- 379 McDonald Ln W
- 1802 Man o War Dr
- 114 Darst Ln
- 127 Lightfoot Trail
- 1800 Man o War Dr
- 323 Chisholm Trail
- 115 Hummingbird Ct
- 106 Wamel Way
- 142 Voss Pkwy Unit A
- 176 Oak River Dr
- 134 Maravillas Bend

