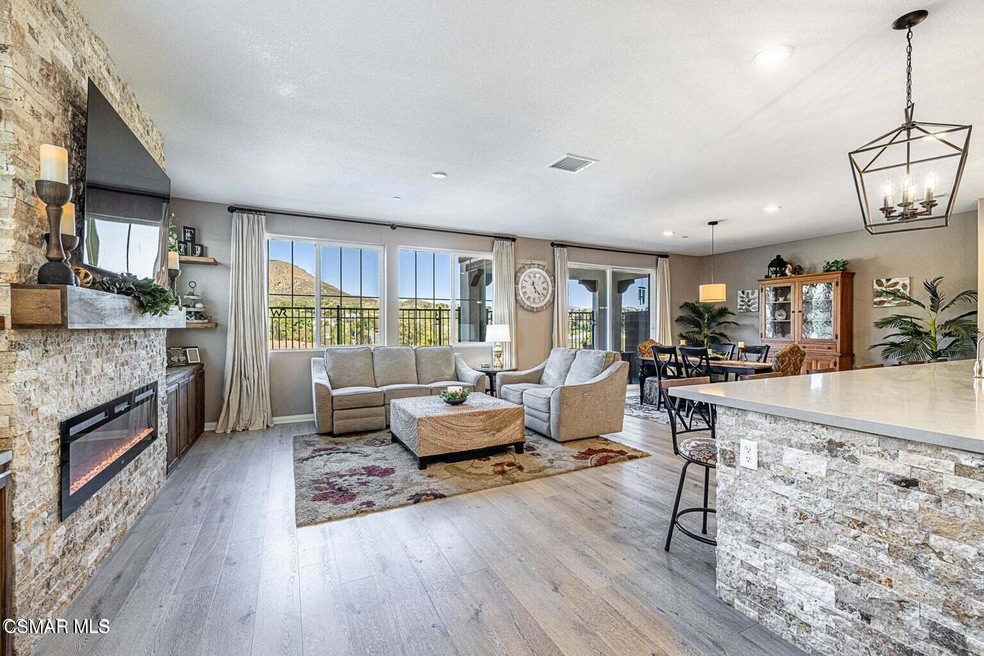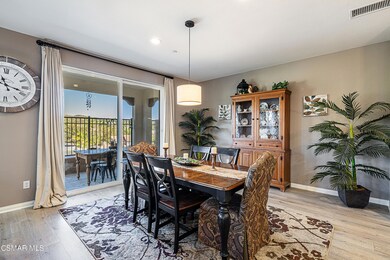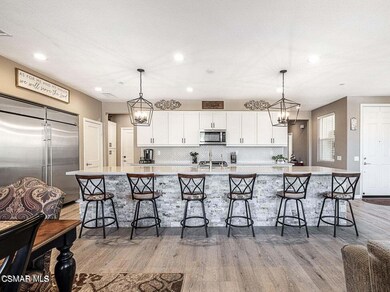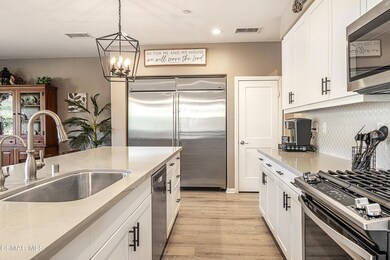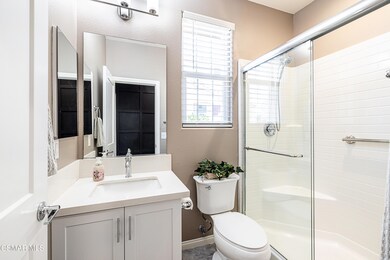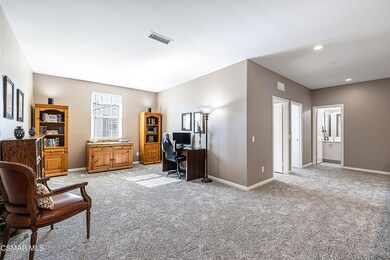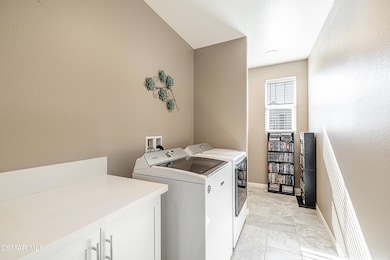
207 Morro Way Unit 1 Simi Valley, CA 93065
Wood Ranch NeighborhoodHighlights
- Gunite Pool
- Gourmet Kitchen
- Open Floorplan
- Wood Ranch Elementary School Rated A-
- City Lights View
- Hilltop Location
About This Home
As of June 2024STUNNING!! Unique home, located in the highly desired, Wood Ranch community, offering move in ready luxury finishes and convenient life style. Walk in the front door to 9 foot ceilings with open concept high end kitchen with an expansive 14 foot island, formal dining room and large living room with a stacked stone fireplace, all overlooking mountain and valley views from your wall of windows and oversized patio door. Rounding out the main level you will enjoy the first-floor bedroom and full bathroom with walk in shower for guests or family. Upstairs you will be amazed at the large secondary bedrooms, an extra-large loft area that can be a game room, office or even converted to 5th bedroom, and a shared bath room with double sinks including a separate shower/toilet room. Enter the Primary Suite with its spacious bedroom area, custom designer walk in closet, enjoy the luxury bathroom with oversized soaking tub, separate glass shower, double sinks with quartz counter tops. Before leaving the Primary Suite, be sure to step out on your private balcony and picture yourself enjoying the Southern California evenings with a relaxing view of the valley and city lights. You will not want to leave your Private Sanctuary........ Simply a MUST SEE!!! Other conveniences would be your attached 2 car garage, community pool with spa and plenty of open parking for family and guests with picturesque hill top views in every direction.
Last Agent to Sell the Property
Janice Fowler
Berkshire Hathaway HomeServices California Properties License #02213422 Listed on: 03/15/2024

Townhouse Details
Home Type
- Townhome
Est. Annual Taxes
- $11,515
Year Built
- Built in 2018
Lot Details
- 2,900 Sq Ft Lot
- End Unit
- West Facing Home
- Fenced Yard
- Fenced
- Misting System
- Drip System Landscaping
- Hilltop Location
HOA Fees
- $450 Monthly HOA Fees
Parking
- 2 Car Direct Access Garage
- Single Garage Door
- Guest Parking
Property Views
- City Lights
- Views of a landmark
- Hills
- Valley
Home Design
- Mediterranean Architecture
- Slab Foundation
- Fire Rated Drywall
- Clay Roof
- Quake Bracing
- Stucco
Interior Spaces
- 2,581 Sq Ft Home
- 2-Story Property
- Open Floorplan
- Ceiling height of 9 feet or more
- Recessed Lighting
- Electric Fireplace
- Sliding Doors
- Insulated Doors
- Family Room with Fireplace
- Family Room Off Kitchen
- Family Room on Second Floor
- Living Room with Fireplace
- Formal Dining Room
- Den
- Loft
Kitchen
- Gourmet Kitchen
- Open to Family Room
- <<microwave>>
- Freezer
- Dishwasher
- Kitchen Island
- Quartz Countertops
- Disposal
- Instant Hot Water
Flooring
- Engineered Wood
- Carpet
- Stone
Bedrooms and Bathrooms
- 4 Bedrooms
- Main Floor Bedroom
- Walk-In Closet
- 3 Full Bathrooms
- Double Vanity
- <<tubWithShowerToken>>
- Shower Only
Laundry
- Laundry Room
- Laundry on upper level
- Dryer
- Washer
Home Security
Accessible Home Design
- Grab Bar In Bathroom
- Halls are 36 inches wide or more
- Doors with lever handles
Pool
- Gunite Pool
- Outdoor Pool
- Gunite Spa
Outdoor Features
- Balcony
- Wrap Around Porch
Schools
- Wood Ranch Elementary School
- Sinaloa Middle School
- Royal High School
Utilities
- Central Air
- Heating System Uses Natural Gas
- Furnace
- Municipal Utilities District Water
- Tankless Water Heater
Listing and Financial Details
- Assessor Parcel Number 5800030595
Community Details
Overview
- Association fees include building & grounds, sewer paid, water and sewer paid, water paid
- Pinnacle At Wood Ranch Association
- Pinnacle At Wr Swr301 Subdivision
- Property managed by Lordon Management
- Maintained Community
Amenities
- Guest Suites
Recreation
- Community Pool
- Community Spa
Security
- Carbon Monoxide Detectors
- Fire and Smoke Detector
- Fire Sprinkler System
Ownership History
Purchase Details
Purchase Details
Home Financials for this Owner
Home Financials are based on the most recent Mortgage that was taken out on this home.Purchase Details
Home Financials for this Owner
Home Financials are based on the most recent Mortgage that was taken out on this home.Purchase Details
Home Financials for this Owner
Home Financials are based on the most recent Mortgage that was taken out on this home.Purchase Details
Home Financials for this Owner
Home Financials are based on the most recent Mortgage that was taken out on this home.Purchase Details
Home Financials for this Owner
Home Financials are based on the most recent Mortgage that was taken out on this home.Similar Homes in Simi Valley, CA
Home Values in the Area
Average Home Value in this Area
Purchase History
| Date | Type | Sale Price | Title Company |
|---|---|---|---|
| Grant Deed | -- | None Listed On Document | |
| Grant Deed | -- | Chicago Title | |
| Grant Deed | $1,040,000 | Chicago Title | |
| Grant Deed | $1,040,000 | Chicago Title | |
| Grant Deed | $954,000 | Stewart Title | |
| Grant Deed | $799,000 | Fidelity National Title Co | |
| Grant Deed | $700,000 | First American Title Co |
Mortgage History
| Date | Status | Loan Amount | Loan Type |
|---|---|---|---|
| Previous Owner | $250,000 | New Conventional | |
| Previous Owner | $250,000 | New Conventional | |
| Previous Owner | $760,750 | Balloon | |
| Previous Owner | $739,450 | New Conventional | |
| Previous Owner | $686,654 | FHA | |
| Previous Owner | $684,268 | FHA |
Property History
| Date | Event | Price | Change | Sq Ft Price |
|---|---|---|---|---|
| 06/07/2024 06/07/24 | Sold | $1,040,000 | -3.7% | $403 / Sq Ft |
| 03/15/2024 03/15/24 | For Sale | $1,080,000 | +13.2% | $418 / Sq Ft |
| 03/29/2022 03/29/22 | Sold | $954,000 | +9.0% | $370 / Sq Ft |
| 02/28/2022 02/28/22 | For Sale | $875,000 | 0.0% | $339 / Sq Ft |
| 02/11/2022 02/11/22 | Pending | -- | -- | -- |
| 01/31/2022 01/31/22 | For Sale | $875,000 | +9.5% | $339 / Sq Ft |
| 03/08/2021 03/08/21 | Sold | $799,000 | 0.0% | $310 / Sq Ft |
| 02/02/2021 02/02/21 | Pending | -- | -- | -- |
| 02/01/2021 02/01/21 | For Sale | $799,000 | -- | $310 / Sq Ft |
Tax History Compared to Growth
Tax History
| Year | Tax Paid | Tax Assessment Tax Assessment Total Assessment is a certain percentage of the fair market value that is determined by local assessors to be the total taxable value of land and additions on the property. | Land | Improvement |
|---|---|---|---|---|
| 2024 | $11,515 | $992,541 | $645,048 | $347,493 |
| 2023 | $10,836 | $973,080 | $632,400 | $340,680 |
| 2022 | $9,340 | $814,980 | $529,890 | $285,090 |
| 2021 | $8,453 | $721,396 | $468,908 | $252,488 |
| 2020 | $7,951 | $714,000 | $464,100 | $249,900 |
| 2019 | $7,585 | $700,000 | $455,000 | $245,000 |
Agents Affiliated with this Home
-
J
Seller's Agent in 2024
Janice Fowler
Berkshire Hathaway HomeServices California Properties
-
Tyler Langness

Seller's Agent in 2022
Tyler Langness
Compass
(951) 719-0502
2 in this area
37 Total Sales
-

Buyer's Agent in 2022
Lori Grzybowski
Redfin Corporation
(805) 302-7307
2 in this area
77 Total Sales
-
Gerri Wulff

Seller's Agent in 2021
Gerri Wulff
Revive Real Estate Group Inc
(661) 510-8913
2 in this area
59 Total Sales
Map
Source: Conejo Simi Moorpark Association of REALTORS®
MLS Number: 224000948
APN: 580-0-030-595
- 235 Morro Way Unit 3
- 263 Morro Way Unit 3
- 234 Country Club Dr Unit C
- 234 Country Club Dr Unit A
- 991 Clear Sky Place
- 1008 N Country Club Dr
- 384 Country Club Dr Unit A
- 388 Country Club Dr Unit C
- 645 Overlook Rd
- 75 Vista Lago Dr
- 581 Galloping Hill Rd
- 684 Noble Rd
- 453 Country Club Dr Unit 101
- 178 Sailwind Ct
- 422 Country Club Dr Unit B
- 50 Iron Ridge Ln
- 1252 Acapulco Ave
- 356 Laguna Terrace
