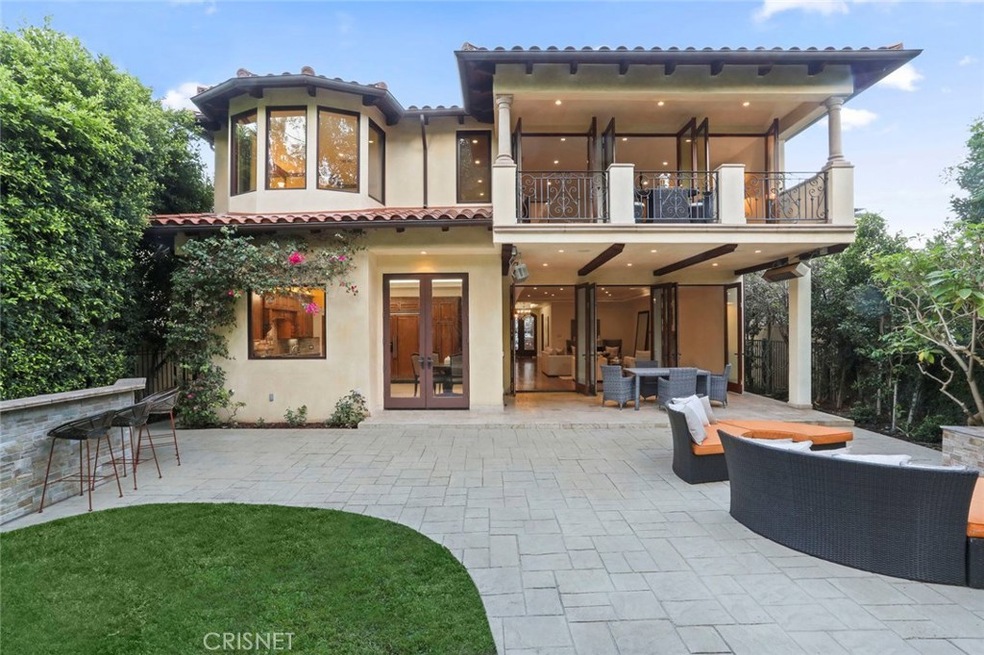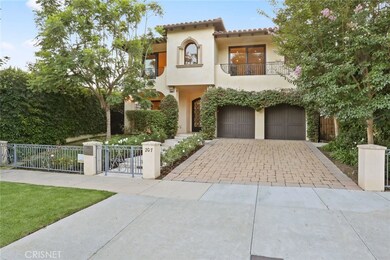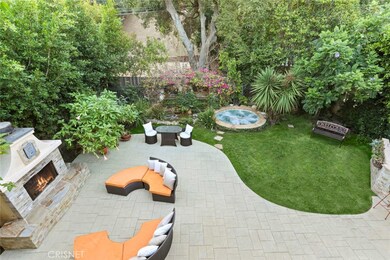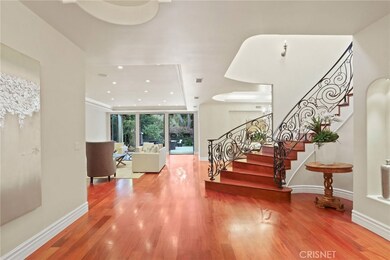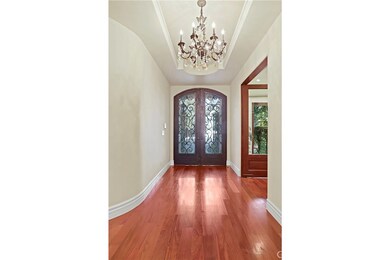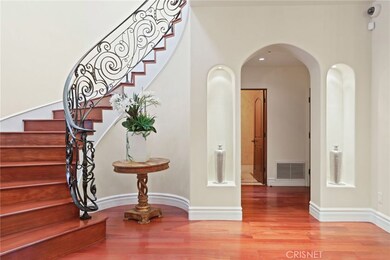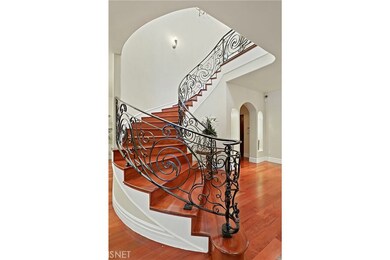
207 N Bowling Green Way Los Angeles, CA 90049
Brentwood NeighborhoodHighlights
- Wine Cellar
- Primary Bedroom Suite
- Open Floorplan
- In Ground Spa
- City Lights View
- Fireplace in Primary Bedroom
About This Home
As of February 2019Custom built, Mediterranean style home in the prominent Brentwood area, this stunning estate presents a lifestyle without compare. With wood and travertine floors, crystal chandeliers, and crown molding, every detail is exquisite. Approx. 4,700 sqft, this 2-story home displays 4 bedrooms, and 4.5 baths, formal living and dining rooms, and a custom wine cellar. Greet your guests in your grand entry way with a gorgeous spiral staircase with uniquely designed railings. Open floor plan concept, perfect for indoor/outdoor entertaining. Gourmet Chef’s kitchen that is fully equipped with top- of-the-line stainless steel Viking appliances, granite countertops, center island, and cherry cabinets, a perfect space for hosting dinner parties, serving hors d’oeuvres, and enjoying a bottle of wine from your wine cellar. A stunning master suite on the 2nd level with French doors that open to a private balcony, oversized walk-in closet with a master bath with his/her vanity space, beautiful bathtub & steam shower. Upstairs, two more bedroom suites, large family room, and laundry room. While downstairs, a 4th guest bedroom with an en-suite bathroom. Secluded, spacious yard with a wonderful fireplace for cool evenings, custom grill, sparkling spa, and covered patio with heaters.
Last Agent to Sell the Property
Boutique Realty License #01502392 Listed on: 09/11/2018
Home Details
Home Type
- Single Family
Est. Annual Taxes
- $49,762
Year Built
- Built in 2007
Lot Details
- 7,000 Sq Ft Lot
- Density is 2-5 Units/Acre
- Property is zoned LAR1
Parking
- 2 Car Attached Garage
Property Views
- City Lights
- Woods
Home Design
- Mediterranean Architecture
Interior Spaces
- 4,638 Sq Ft Home
- 2-Story Property
- Open Floorplan
- Built-In Features
- High Ceiling
- Recessed Lighting
- Double Door Entry
- French Doors
- Wine Cellar
- Family Room
- Living Room with Fireplace
- Living Room with Attached Deck
- Dining Room
- Den
- Storage
- Wood Flooring
Kitchen
- Eat-In Kitchen
- Walk-In Pantry
- Six Burner Stove
- Indoor Grill
- <<microwave>>
- Dishwasher
- Kitchen Island
- Granite Countertops
Bedrooms and Bathrooms
- 4 Bedrooms | 1 Main Level Bedroom
- Fireplace in Primary Bedroom
- Primary Bedroom Suite
- Walk-In Closet
Laundry
- Laundry Room
- Dryer
- Washer
Outdoor Features
- In Ground Spa
- Balcony
- Fireplace in Patio
- Open Patio
Utilities
- Central Heating and Cooling System
Community Details
- No Home Owners Association
Listing and Financial Details
- Tax Lot 17
- Tax Tract Number 7082
- Assessor Parcel Number 4402023017
Ownership History
Purchase Details
Purchase Details
Purchase Details
Home Financials for this Owner
Home Financials are based on the most recent Mortgage that was taken out on this home.Purchase Details
Home Financials for this Owner
Home Financials are based on the most recent Mortgage that was taken out on this home.Purchase Details
Purchase Details
Purchase Details
Purchase Details
Home Financials for this Owner
Home Financials are based on the most recent Mortgage that was taken out on this home.Purchase Details
Purchase Details
Purchase Details
Similar Homes in the area
Home Values in the Area
Average Home Value in this Area
Purchase History
| Date | Type | Sale Price | Title Company |
|---|---|---|---|
| Grant Deed | -- | None Listed On Document | |
| Grant Deed | -- | None Listed On Document | |
| Grant Deed | -- | None Listed On Document | |
| Interfamily Deed Transfer | -- | First American Title | |
| Grant Deed | $3,750,000 | Fidelity National Title Co | |
| Grant Deed | -- | None Available | |
| Interfamily Deed Transfer | -- | None Available | |
| Interfamily Deed Transfer | -- | None Available | |
| Interfamily Deed Transfer | -- | Priority Title | |
| Interfamily Deed Transfer | -- | None Available | |
| Interfamily Deed Transfer | -- | None Available | |
| Interfamily Deed Transfer | -- | -- | |
| Interfamily Deed Transfer | -- | -- |
Mortgage History
| Date | Status | Loan Amount | Loan Type |
|---|---|---|---|
| Previous Owner | $2,615,000 | New Conventional | |
| Previous Owner | $2,615,000 | Adjustable Rate Mortgage/ARM | |
| Previous Owner | $2,625,000 | New Conventional | |
| Previous Owner | $625,500 | New Conventional | |
| Previous Owner | $250,000 | Credit Line Revolving | |
| Previous Owner | $322,700 | Unknown |
Property History
| Date | Event | Price | Change | Sq Ft Price |
|---|---|---|---|---|
| 02/20/2019 02/20/19 | Sold | $3,750,000 | -23.1% | $809 / Sq Ft |
| 01/26/2019 01/26/19 | Pending | -- | -- | -- |
| 09/11/2018 09/11/18 | For Sale | $4,875,000 | 0.0% | $1,051 / Sq Ft |
| 05/09/2017 05/09/17 | Rented | $13,500 | -10.0% | -- |
| 04/26/2017 04/26/17 | For Rent | $15,000 | +11.1% | -- |
| 05/11/2016 05/11/16 | Rented | $13,500 | -6.9% | -- |
| 04/19/2016 04/19/16 | Price Changed | $14,500 | -7.8% | $3 / Sq Ft |
| 03/22/2016 03/22/16 | For Rent | $15,720 | -- | -- |
Tax History Compared to Growth
Tax History
| Year | Tax Paid | Tax Assessment Tax Assessment Total Assessment is a certain percentage of the fair market value that is determined by local assessors to be the total taxable value of land and additions on the property. | Land | Improvement |
|---|---|---|---|---|
| 2024 | $49,762 | $4,101,169 | $2,769,985 | $1,331,184 |
| 2023 | $48,789 | $4,020,755 | $2,715,672 | $1,305,083 |
| 2022 | $46,506 | $3,941,918 | $2,662,424 | $1,279,494 |
| 2021 | $45,940 | $3,864,626 | $2,610,220 | $1,254,406 |
| 2019 | $16,717 | $2,352,312 | $842,260 | $1,510,052 |
| 2018 | $28,058 | $2,306,190 | $825,746 | $1,480,444 |
| 2016 | $26,741 | $2,216,639 | $793,682 | $1,422,957 |
| 2015 | $26,347 | $2,183,344 | $781,761 | $1,401,583 |
| 2014 | $26,420 | $2,140,576 | $766,448 | $1,374,128 |
Agents Affiliated with this Home
-
Allen Brodetsky

Seller's Agent in 2019
Allen Brodetsky
Boutique Realty
(818) 881-8883
62 Total Sales
-
Brett Raskin

Seller's Agent in 2017
Brett Raskin
Compass
(310) 482-2132
13 in this area
75 Total Sales
-
Wendy Kirshner
W
Seller's Agent in 2016
Wendy Kirshner
Douglas Elliman of California, Inc.
(310) 741-0232
1 Total Sale
-
J
Seller Co-Listing Agent in 2016
Janelle Clough
Rodeo Realty- Brentwood
-
Melissa Alt

Buyer's Agent in 2016
Melissa Alt
Douglas Elliman of California, Inc.
(424) 202-3232
1 in this area
58 Total Sales
Map
Source: California Regional Multiple Listing Service (CRMLS)
MLS Number: SR18222355
APN: 4402-023-017
- 224 N Bundy Dr
- 308 N Bowling Green Way
- 12188 W Sunset Blvd
- 361 N Bowling Green Way
- 11937 W Sunset Blvd Unit 7
- 146 N Carmelina Ave
- 418 N Bowling Green Way
- 162 N Carmelina Ave
- 378 N Skyewiay Rd
- 188 N Carmelina Ave
- 167 S Westgate Ave
- 427 N Bundy Dr
- 116 S Carmelina Ave
- 235 Oceano Dr
- 12443 W Sunset Blvd
- 11773 W Sunset Blvd
- 11767 W Sunset Blvd Unit 206
- 456 N Bowling Green Way
- 334 N Carmelina Ave
- 366 N Kenter Ave
