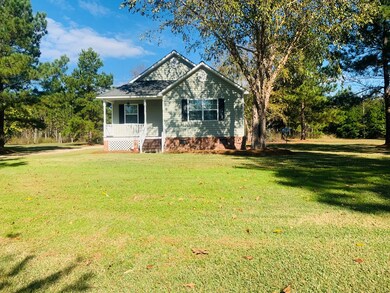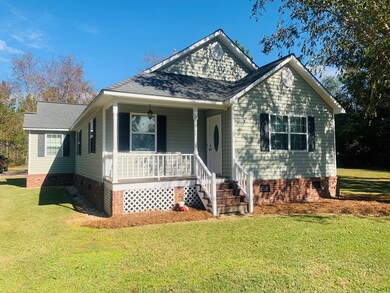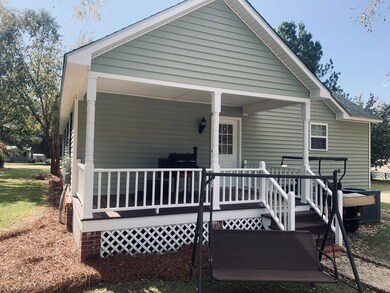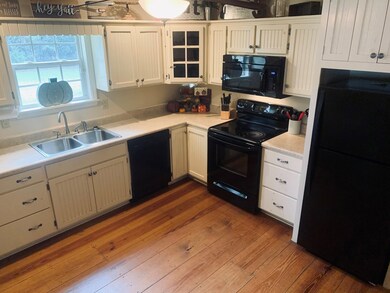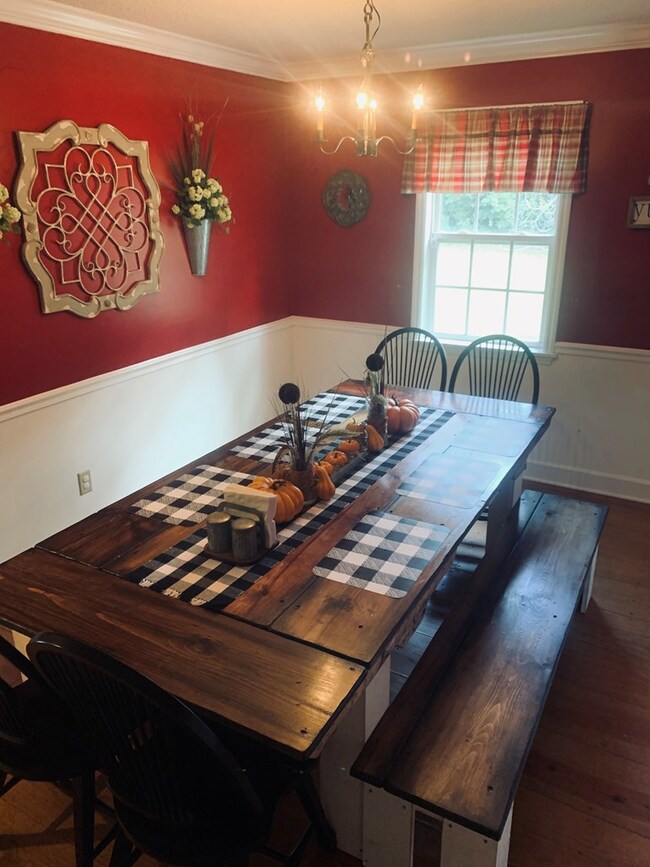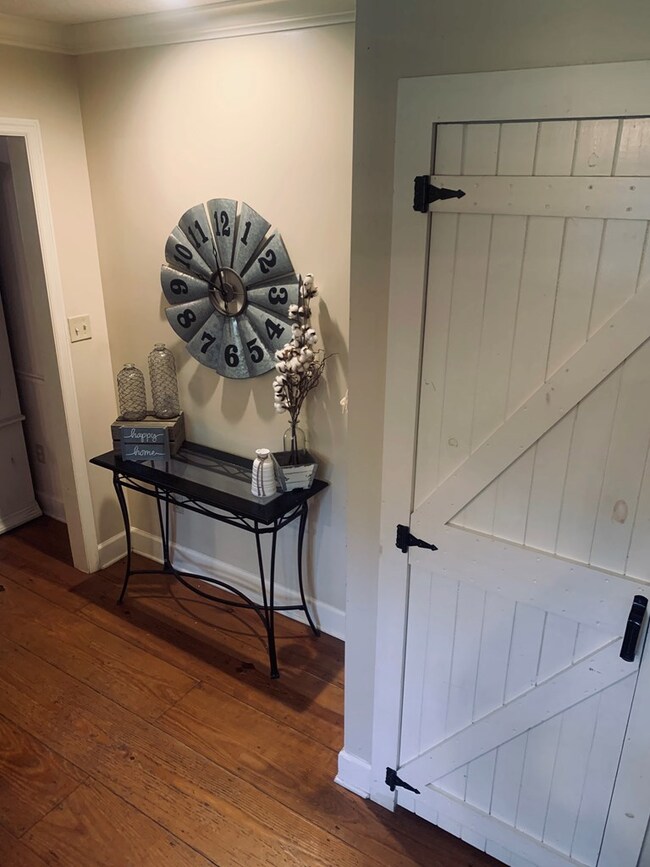
207 Old Mail Rd Sylvester, GA 31791
Highlights
- Traditional Architecture
- Walk-In Closet
- Central Heating and Cooling System
- Wood Flooring
- Laundry in Utility Room
- Ceiling Fan
About This Home
As of November 2023Move in Ready!!!! You'll want to see this 3 bedroom 2 bath to truly appreciate its charm! Country home with a modern twist is ready for the whole family. This home is right outside the Sylvester city limits, but still minutes away from the Worth County schools. The ideal comfortable three bedroom and two bath home is ready to transfer to a new family. The true hardwood flooring throughout the house is on everyone's home wish list and this home does not disappoint. The large kitchen has custom wood cabinets and doors. Custom wood built-in's surround the gas log fireplace in the living room as well. The master bedroom features a large walk-in closet with a custom built-in chest of drawers. Also, located off the master bedroom is a home office with a built-in wood desk and cabinets. Tons of storage throughout the house with many more custom built-in's. Throughout the home, you will find crown molding in every room. Hurry, this custom home will not last long. Call today!
Last Agent to Sell the Property
Plantation Creek Real Estate Company License #304705 Listed on: 11/22/2019
Home Details
Home Type
- Single Family
Est. Annual Taxes
- $1,012
Year Built
- Built in 2007
Lot Details
- 0.55 Acre Lot
- Property is in good condition
Parking
- 2 Car Garage
Home Design
- Traditional Architecture
- Frame Construction
- Asphalt Roof
- Vinyl Siding
Interior Spaces
- 1,631 Sq Ft Home
- 1-Story Property
- Sheet Rock Walls or Ceilings
- Ceiling Fan
- Wood Burning Fireplace
- Wood Flooring
- Crawl Space
- Laundry in Utility Room
Kitchen
- Electric Range
- <<microwave>>
- Dishwasher
Bedrooms and Bathrooms
- 3 Bedrooms
- Walk-In Closet
- 2 Full Bathrooms
Utilities
- Central Heating and Cooling System
Listing and Financial Details
- Assessor Parcel Number 0059009700
Ownership History
Purchase Details
Home Financials for this Owner
Home Financials are based on the most recent Mortgage that was taken out on this home.Purchase Details
Home Financials for this Owner
Home Financials are based on the most recent Mortgage that was taken out on this home.Purchase Details
Home Financials for this Owner
Home Financials are based on the most recent Mortgage that was taken out on this home.Purchase Details
Purchase Details
Home Financials for this Owner
Home Financials are based on the most recent Mortgage that was taken out on this home.Similar Homes in Sylvester, GA
Home Values in the Area
Average Home Value in this Area
Purchase History
| Date | Type | Sale Price | Title Company |
|---|---|---|---|
| Warranty Deed | $192,500 | -- | |
| Warranty Deed | $168,000 | -- | |
| Warranty Deed | $117,100 | -- | |
| Warranty Deed | $139,351 | -- | |
| Foreclosure Deed | $139,351 | -- | |
| Deed | $142,500 | -- |
Mortgage History
| Date | Status | Loan Amount | Loan Type |
|---|---|---|---|
| Previous Owner | $169,696 | New Conventional | |
| Previous Owner | $119,489 | New Conventional | |
| Previous Owner | $140,298 | New Conventional |
Property History
| Date | Event | Price | Change | Sq Ft Price |
|---|---|---|---|---|
| 11/21/2023 11/21/23 | Sold | $192,500 | -2.5% | $118 / Sq Ft |
| 10/31/2023 10/31/23 | Pending | -- | -- | -- |
| 10/26/2023 10/26/23 | For Sale | $197,500 | +17.6% | $121 / Sq Ft |
| 07/07/2020 07/07/20 | Sold | $168,000 | -1.1% | $103 / Sq Ft |
| 05/19/2020 05/19/20 | Pending | -- | -- | -- |
| 11/22/2019 11/22/19 | For Sale | $169,900 | -- | $104 / Sq Ft |
Tax History Compared to Growth
Tax History
| Year | Tax Paid | Tax Assessment Tax Assessment Total Assessment is a certain percentage of the fair market value that is determined by local assessors to be the total taxable value of land and additions on the property. | Land | Improvement |
|---|---|---|---|---|
| 2024 | $1,734 | $51,475 | $3,200 | $48,275 |
| 2023 | $1,734 | $51,475 | $3,200 | $48,275 |
| 2022 | $1,727 | $51,200 | $3,200 | $48,000 |
| 2021 | $1,704 | $51,200 | $3,200 | $48,000 |
| 2020 | $1,707 | $51,200 | $3,200 | $48,000 |
| 2019 | $1,252 | $35,311 | $3,142 | $32,169 |
| 2018 | $1,012 | $35,311 | $3,142 | $32,169 |
| 2017 | $1,012 | $35,311 | $3,142 | $32,169 |
| 2016 | $1,012 | $35,311 | $3,142 | $32,169 |
| 2015 | $1,013 | $35,311 | $3,142 | $32,169 |
| 2014 | $1,013 | $35,312 | $3,142 | $32,169 |
| 2013 | -- | $35,312 | $3,142 | $32,169 |
| 2012 | -- | $35,311 | $3,142 | $32,169 |
Agents Affiliated with this Home
-
Kristy Miranda Smith

Seller's Agent in 2023
Kristy Miranda Smith
Pope, The Real Estate Company
(229) 272-2825
82 Total Sales
-
Ansley Busbee
A
Buyer's Agent in 2023
Ansley Busbee
Century 21 Smith Branch, LLC.
(229) 322-6771
37 Total Sales
-
Brad Thompson

Seller's Agent in 2020
Brad Thompson
Plantation Creek Real Estate Company
(229) 326-0127
34 Total Sales
-
Reed Hall
R
Buyer's Agent in 2020
Reed Hall
Plantation Creek Real Estate Company
(229) 326-1204
17 Total Sales
Map
Source: Tiftarea Board of REALTORS®
MLS Number: 130600
APN: 00590-097-00E
- 302 Old Mail Rd
- 111 Old Mail Rd Unit 5
- 111 Old Mail Rd
- 111 Massey Airport Rd
- 115 Northlake Dr
- 109 Huntington Ct
- 112 Creekwood Cir
- 100 Carriage Ln
- 102 Creekside Dr
- 0 N Isabella St Unit 138593
- 0 N Isabella St Unit 10559463
- 0 N Isabella St Unit 161570
- 163 Country Woods Ct
- 801 N Washington St
- 702 N Livingston St
- 611 Jefferson St
- 609 Jefferson St
- 0 W Pinson St
- 106 Pendley Dr
- 107 Gardner Rd

