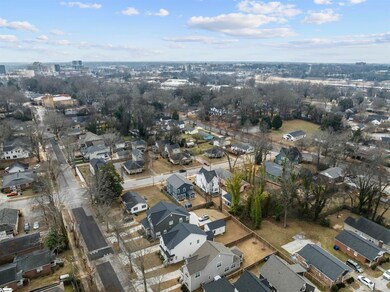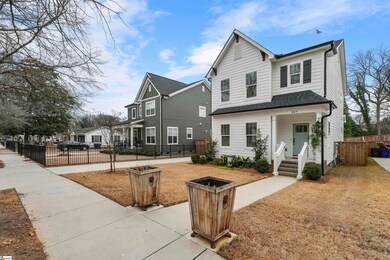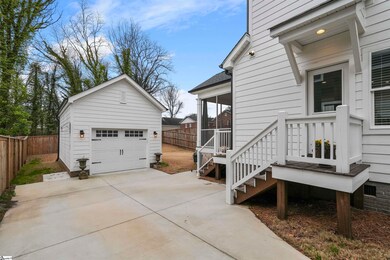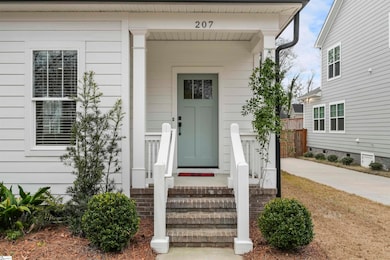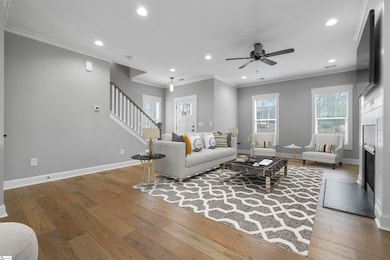
207 Pinckney St Greenville, SC 29601
Southernside NeighborhoodHighlights
- RV or Boat Parking
- Open Floorplan
- Wood Flooring
- Stone Academy Rated A
- Craftsman Architecture
- Quartz Countertops
About This Home
As of March 2024YOU FOUND IT! BETTER THAN NEW in Hampton Pinckney, built 2021 by Renaissance, PLUS several recent improvements! Walk to downtown Greenville, to the Swamp Rabbit Trail, to Unity Park & The Commons. Delightful screened porch. One car detached garage plus driveway parking. High ceilings, open quartz kitchen, all hardwoods, NO CARPET, Great Rm with Gas Logs. Fridge and W/D all included. Recent improvements include all new custom closet organizers in EVERY closet + pantry, new designer light fixtures, new D/W, and fully fenced yard with AUTOMATED GATED DRIVEWAY (See Assoc Docs.) All bedrooms upstairs, master enjoys HIS & HERS WIC’s. See the competition, and then come see YOUR FORWARDING ADDRESS.
Last Agent to Sell the Property
Herlong Sotheby's International Realty License #13526 Listed on: 02/10/2024

Home Details
Home Type
- Single Family
Est. Annual Taxes
- $12,257
Year Built
- Built in 2021
Lot Details
- 6,534 Sq Ft Lot
- Fenced Yard
- Level Lot
- Few Trees
Home Design
- Craftsman Architecture
- Architectural Shingle Roof
Interior Spaces
- 1,985 Sq Ft Home
- 2,000-2,199 Sq Ft Home
- 2-Story Property
- Open Floorplan
- Smooth Ceilings
- Ceiling height of 9 feet or more
- Ceiling Fan
- Gas Log Fireplace
- Insulated Windows
- Window Treatments
- Living Room
- Dining Room
- Screened Porch
- Crawl Space
- Fire and Smoke Detector
Kitchen
- Breakfast Room
- Walk-In Pantry
- Free-Standing Gas Range
- Dishwasher
- Quartz Countertops
- Disposal
Flooring
- Wood
- Ceramic Tile
Bedrooms and Bathrooms
- 3 Bedrooms
- Primary bedroom located on second floor
- Walk-In Closet
- Primary Bathroom is a Full Bathroom
- Shower Only
Laundry
- Laundry Room
- Laundry on main level
- Dryer
- Washer
Parking
- 1 Car Detached Garage
- Parking Pad
- Garage Door Opener
- Driveway
- RV or Boat Parking
Schools
- Stone Elementary School
- League Middle School
- Greenville High School
Utilities
- Forced Air Heating and Cooling System
- Multiple Heating Units
- Tankless Water Heater
- Cable TV Available
Community Details
- Built by Renaissance
- Hampton Pinckney Historic Subdivision
Listing and Financial Details
- Assessor Parcel Number 0022000200102
Ownership History
Purchase Details
Home Financials for this Owner
Home Financials are based on the most recent Mortgage that was taken out on this home.Similar Homes in Greenville, SC
Home Values in the Area
Average Home Value in this Area
Purchase History
| Date | Type | Sale Price | Title Company |
|---|---|---|---|
| Warranty Deed | $900,000 | None Listed On Document |
Mortgage History
| Date | Status | Loan Amount | Loan Type |
|---|---|---|---|
| Open | $540,000 | New Conventional |
Property History
| Date | Event | Price | Change | Sq Ft Price |
|---|---|---|---|---|
| 03/12/2024 03/12/24 | Sold | $900,000 | +2.9% | $450 / Sq Ft |
| 02/11/2024 02/11/24 | Pending | -- | -- | -- |
| 02/10/2024 02/10/24 | For Sale | $874,601 | +52.1% | $437 / Sq Ft |
| 12/16/2021 12/16/21 | Sold | $574,900 | 0.0% | $287 / Sq Ft |
| 11/17/2021 11/17/21 | For Sale | $574,900 | -- | $287 / Sq Ft |
Tax History Compared to Growth
Tax History
| Year | Tax Paid | Tax Assessment Tax Assessment Total Assessment is a certain percentage of the fair market value that is determined by local assessors to be the total taxable value of land and additions on the property. | Land | Improvement |
|---|---|---|---|---|
| 2024 | $4,503 | $22,220 | $4,600 | $17,620 |
| 2023 | $4,503 | $22,220 | $4,600 | $17,620 |
| 2022 | $4,400 | $22,220 | $4,600 | $17,620 |
Agents Affiliated with this Home
-
Joan Herlong

Seller's Agent in 2024
Joan Herlong
Herlong Sotheby's International Realty
(864) 325-2112
7 in this area
273 Total Sales
-
Kelly Casey

Buyer's Agent in 2024
Kelly Casey
Casey Group Real Estate, LLC
(864) 373-4737
1 in this area
124 Total Sales
-
Jeffery Gunn

Seller's Agent in 2021
Jeffery Gunn
RE/MAX
(864) 230-4929
9 in this area
161 Total Sales
Map
Source: Greater Greenville Association of REALTORS®
MLS Number: 1518753
APN: 0022.00-02-001.02

