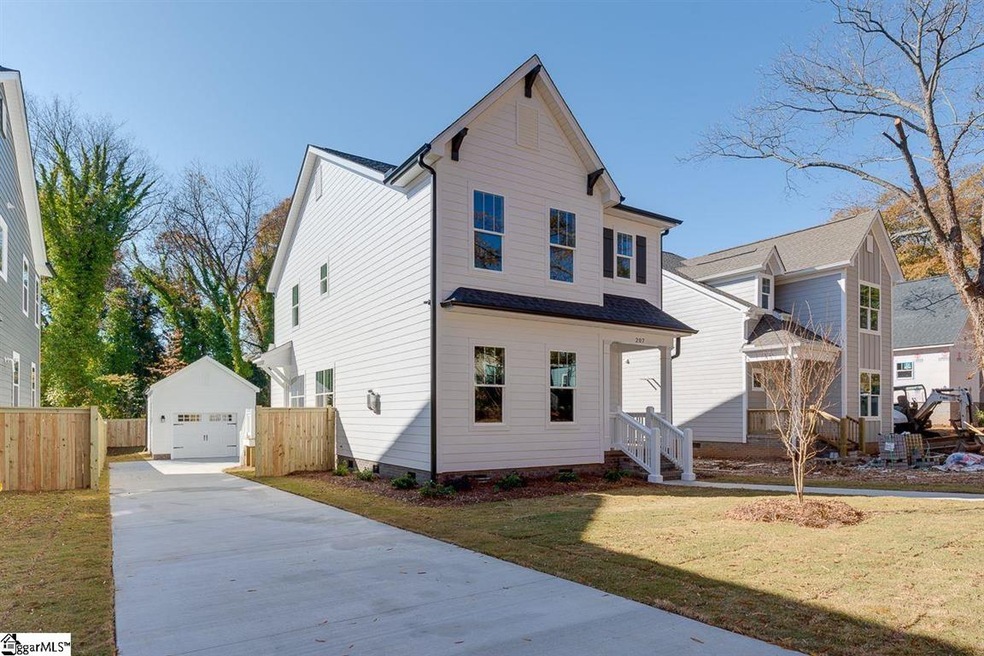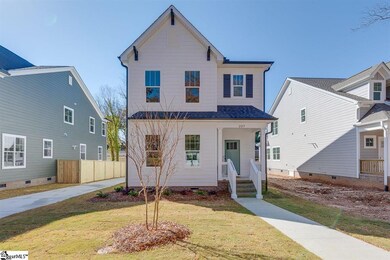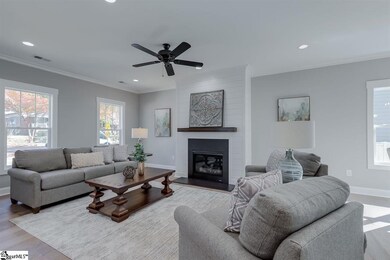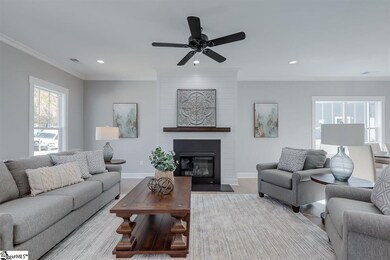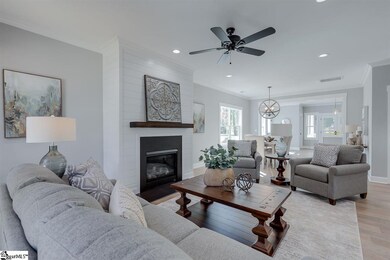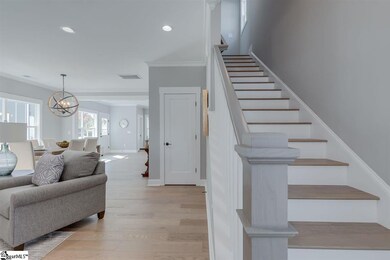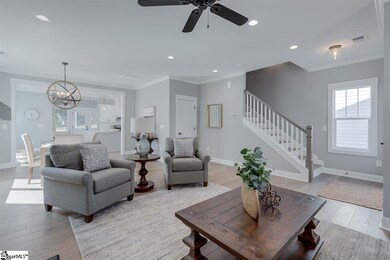
207 Pinckney St Greenville, SC 29601
Southernside NeighborhoodHighlights
- New Construction
- Open Floorplan
- Wood Flooring
- Stone Academy Rated A
- Craftsman Architecture
- Quartz Countertops
About This Home
As of March 2024New construction by one of Greenville's best, Renaissance Custom Homes. Awesome open plan with handsome hardwoods in living area. Cozy gas log fireplace in living room. A kitchen you will love! Beautiful quartz counters, spacious island, designer backsplash, stainless steel appliances and a pantry. Masterful Master with 2 walk in closets, bath with dual vanities, specialty shower. Secondary bedrooms have walk in closets. Screened in back porch to relax in at the end of the day. Fenced in backyard. 1 car detached garage. Top notch location. So convenient to Greenville's highly touted downtown, with nearby shopping, restaurants and churches. Take in events at the Well or a Drive baseball game. Close to Unity Park. Welcome home!
Last Agent to Sell the Property
Re/Max Realty Professionals License #12202 Listed on: 11/17/2021

Home Details
Home Type
- Single Family
Est. Annual Taxes
- $4,503
Lot Details
- 6,534 Sq Ft Lot
- Lot Dimensions are 47 x 143 x 47 x 138
- Fenced Yard
- Level Lot
Parking
- 1 Car Detached Garage
Home Design
- New Construction
- Craftsman Architecture
- Architectural Shingle Roof
Interior Spaces
- 2,046 Sq Ft Home
- 2,000-2,199 Sq Ft Home
- 2-Story Property
- Open Floorplan
- Smooth Ceilings
- Ceiling height of 9 feet or more
- Ceiling Fan
- Gas Log Fireplace
- Thermal Windows
- Living Room
- Breakfast Room
- Dining Room
- Screened Porch
- Crawl Space
Kitchen
- Walk-In Pantry
- Free-Standing Gas Range
- <<builtInMicrowave>>
- Dishwasher
- Quartz Countertops
- Disposal
Flooring
- Wood
- Carpet
- Ceramic Tile
Bedrooms and Bathrooms
- 3 Bedrooms
- Primary bedroom located on second floor
- Walk-In Closet
- Primary Bathroom is a Full Bathroom
- Shower Only
Laundry
- Laundry Room
- Laundry on main level
Schools
- Stone Elementary School
- League Middle School
- Greenville High School
Utilities
- Forced Air Heating and Cooling System
- Tankless Water Heater
Community Details
- Built by Renaissance Custom Homes
Listing and Financial Details
- Assessor Parcel Number 0022000200102
Ownership History
Purchase Details
Home Financials for this Owner
Home Financials are based on the most recent Mortgage that was taken out on this home.Similar Homes in Greenville, SC
Home Values in the Area
Average Home Value in this Area
Purchase History
| Date | Type | Sale Price | Title Company |
|---|---|---|---|
| Warranty Deed | $900,000 | None Listed On Document |
Mortgage History
| Date | Status | Loan Amount | Loan Type |
|---|---|---|---|
| Open | $540,000 | New Conventional |
Property History
| Date | Event | Price | Change | Sq Ft Price |
|---|---|---|---|---|
| 03/12/2024 03/12/24 | Sold | $900,000 | +2.9% | $450 / Sq Ft |
| 02/11/2024 02/11/24 | Pending | -- | -- | -- |
| 02/10/2024 02/10/24 | For Sale | $874,601 | +52.1% | $437 / Sq Ft |
| 12/16/2021 12/16/21 | Sold | $574,900 | 0.0% | $287 / Sq Ft |
| 11/17/2021 11/17/21 | For Sale | $574,900 | -- | $287 / Sq Ft |
Tax History Compared to Growth
Tax History
| Year | Tax Paid | Tax Assessment Tax Assessment Total Assessment is a certain percentage of the fair market value that is determined by local assessors to be the total taxable value of land and additions on the property. | Land | Improvement |
|---|---|---|---|---|
| 2024 | $4,503 | $22,220 | $4,600 | $17,620 |
| 2023 | $4,503 | $22,220 | $4,600 | $17,620 |
| 2022 | $4,400 | $22,220 | $4,600 | $17,620 |
Agents Affiliated with this Home
-
Joan Herlong

Seller's Agent in 2024
Joan Herlong
Herlong Sotheby's International Realty
(864) 325-2112
7 in this area
273 Total Sales
-
Kelly Casey

Buyer's Agent in 2024
Kelly Casey
Casey Group Real Estate, LLC
(864) 373-4737
1 in this area
124 Total Sales
-
Jeffery Gunn

Seller's Agent in 2021
Jeffery Gunn
RE/MAX
(864) 230-4929
9 in this area
161 Total Sales
Map
Source: Greater Greenville Association of REALTORS®
MLS Number: 1458967
APN: 0022.00-02-001.02
