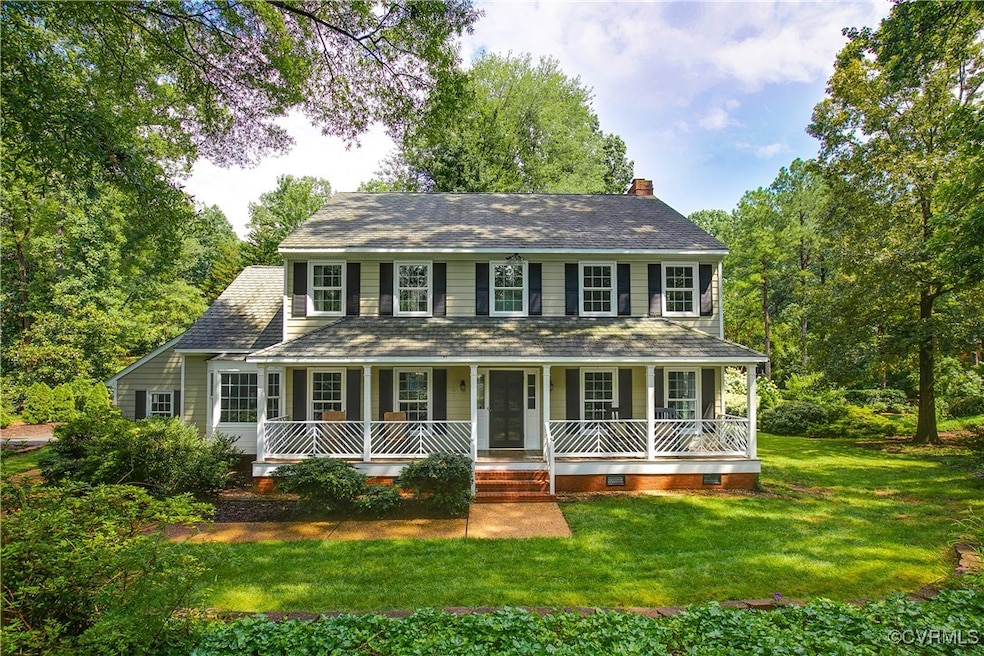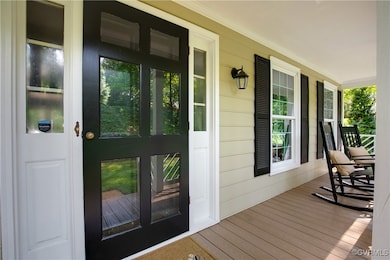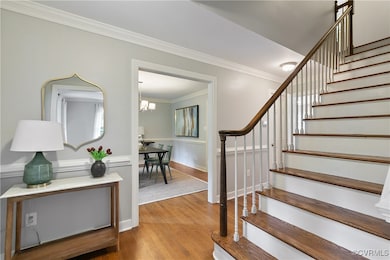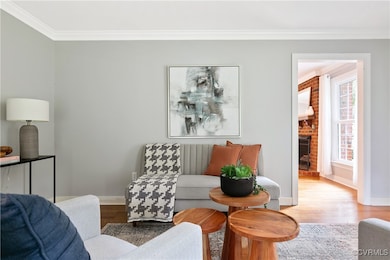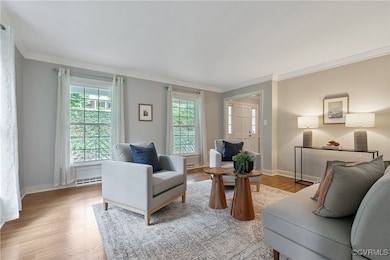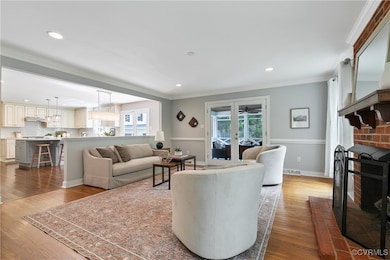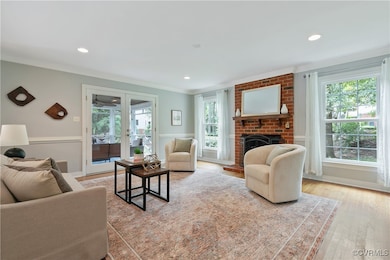
207 Running Cedar Ln Henrico, VA 23229
Estimated payment $6,066/month
Highlights
- Garage Apartment
- Colonial Architecture
- Wood Flooring
- Douglas S. Freeman High School Rated A-
- Deck
- Separate Formal Living Room
About This Home
Welcome to this beautifully updated home tucked away in Countryside!! Set on a large, well-maintained lot, this property offers the perfect balance of comfort, style, and space—ideal for everyday living and easy entertaining. Inside, you’ll find a thoughtfully renovated kitchen featuring sleek quartz countertops, stainless steel appliances, walk-in pantry w/soaking/rinsing tub and plenty of cabinetry. Kitchen and main living room wide open, living room anchored with gas fireplace with French doors to the screened in porch. Private office/playroom/flex space, nice sized dining room and formal sitting room complete the first floor. Primary bed w/double closets, private renovated en-suite. Large bedrooms w/plenty of closet space. Fully renovated hall bath. Second floor laundry room is a bonus! Step outside to enjoy multiple outdoor living spaces. A spacious composite deck (over 500 SQ FT) offers a low-maintenance option for grilling, dining, or gathering with friends. The screened-in porch provides a quiet, shaded area with ceiling fan. Huge backyard on a well-manicured lot. New blue stone patio with fire pit with plenty of room for seating. Huge detached quality-built double bay garage w/grand manor roof (3 years young). Offering incredible flexibility; parking, workshop, home gym..many uses. Wall heating system garage level. Tall ceilings both levels (10’/9.5’ respectively). Large open room 2nd floor (875 SQ FT); full bath, kitchen area w/cabinets, beverage fridge, sink. Main House has new HVAC, Windows and fresh paint in 2025. Located just minutes from shopping/dining/parks. Quick access to interstates, award winning schools. This move-in ready home is a rare opportunity to enjoy space, style, and thoughtful upgrades in a sought-after neighborhood off River Road. Don’t miss your chance to make it yours.
Home Details
Home Type
- Single Family
Est. Annual Taxes
- $8,125
Year Built
- Built in 1984
Lot Details
- 0.63 Acre Lot
- Zoning described as R1
HOA Fees
- $17 Monthly HOA Fees
Parking
- 2 Car Detached Garage
- Garage Apartment
- Oversized Parking
- Workshop in Garage
- Driveway
- Off-Street Parking
Home Design
- Colonial Architecture
- Frame Construction
- Shingle Roof
- Composition Roof
- Hardboard
Interior Spaces
- 3,856 Sq Ft Home
- 2-Story Property
- Ceiling Fan
- Recessed Lighting
- Fireplace Features Masonry
- Gas Fireplace
- Bay Window
- French Doors
- Separate Formal Living Room
- Dining Area
- Workshop
- Screened Porch
- Crawl Space
- Fire and Smoke Detector
Kitchen
- Breakfast Area or Nook
- Eat-In Kitchen
- Built-In Oven
- Gas Cooktop
- Stove
- Range Hood
- Microwave
- Dishwasher
- Wine Cooler
- Kitchen Island
- Granite Countertops
- Disposal
Flooring
- Wood
- Ceramic Tile
Bedrooms and Bathrooms
- 4 Bedrooms
- En-Suite Primary Bedroom
- Walk-In Closet
- Double Vanity
Laundry
- Dryer
- Washer
Outdoor Features
- Deck
- Shed
Schools
- Tuckahoe Elementary And Middle School
- Freeman High School
Utilities
- Cooling System Mounted In Outer Wall Opening
- Zoned Heating and Cooling
- Heat Pump System
- Wall Furnace
- Water Heater
Community Details
- Countryside Subdivision
Listing and Financial Details
- Tax Lot 25
- Assessor Parcel Number 751-734-9442
Map
Home Values in the Area
Average Home Value in this Area
Tax History
| Year | Tax Paid | Tax Assessment Tax Assessment Total Assessment is a certain percentage of the fair market value that is determined by local assessors to be the total taxable value of land and additions on the property. | Land | Improvement |
|---|---|---|---|---|
| 2025 | $8,139 | $955,900 | $275,000 | $680,900 |
| 2024 | $8,139 | $841,900 | $260,000 | $581,900 |
| 2023 | $6,951 | $841,900 | $260,000 | $581,900 |
| 2022 | $5,969 | $702,200 | $250,000 | $452,200 |
| 2021 | $5,487 | $584,500 | $215,000 | $369,500 |
| 2020 | $5,085 | $584,500 | $215,000 | $369,500 |
| 2019 | $4,681 | $538,000 | $182,800 | $355,200 |
| 2018 | $4,681 | $538,000 | $182,800 | $355,200 |
| 2017 | $5,022 | $577,200 | $182,800 | $394,400 |
| 2016 | $4,930 | $566,700 | $182,800 | $383,900 |
| 2015 | $4,287 | $505,000 | $160,000 | $345,000 |
| 2014 | $4,287 | $492,800 | $160,000 | $332,800 |
Property History
| Date | Event | Price | Change | Sq Ft Price |
|---|---|---|---|---|
| 07/18/2025 07/18/25 | Pending | -- | -- | -- |
| 07/17/2025 07/17/25 | For Sale | $969,950 | +53.2% | $252 / Sq Ft |
| 06/30/2015 06/30/15 | Sold | $633,000 | -2.6% | $205 / Sq Ft |
| 04/18/2015 04/18/15 | Pending | -- | -- | -- |
| 03/18/2015 03/18/15 | For Sale | $649,950 | -- | $211 / Sq Ft |
Purchase History
| Date | Type | Sale Price | Title Company |
|---|---|---|---|
| Warranty Deed | $633,000 | -- | |
| Warranty Deed | $585,000 | -- |
Mortgage History
| Date | Status | Loan Amount | Loan Type |
|---|---|---|---|
| Open | $506,400 | New Conventional | |
| Previous Owner | $340,400 | New Conventional | |
| Previous Owner | $335,000 | New Conventional |
Similar Homes in Henrico, VA
Source: Central Virginia Regional MLS
MLS Number: 2519517
APN: 751-734-9442
- 119 Countryside Ln
- 8 Berkshire Dr
- 8109 Longwood Rd
- 7 Ralston Rd
- 522 Cedarbrooke Ln
- 217 Dryden Ln
- 8950 Bellefonte Rd
- 8256 Greystone Cir W
- 8011 River Rd
- 121 Brookschase Ln
- 8218 Ridge Rd
- 200 N Ridge Rd
- 9107 Derbyshire Rd Unit I
- 0000 Midway Rd
- 8900 Burkhart Dr
- 8819 Michaux Ln
- 8912 Michaux Ln
- 9039 Wood Sorrel Dr
- 400 W Drive Cir
- 8813 Brawner Dr
