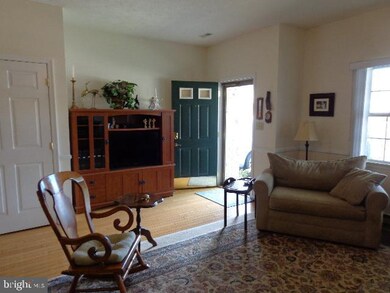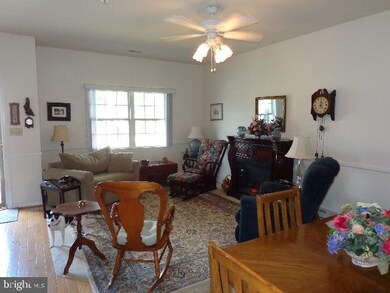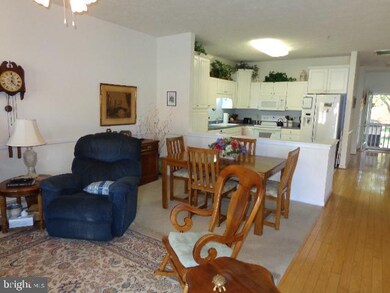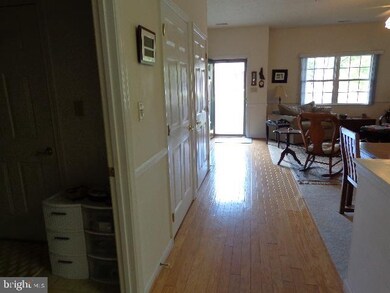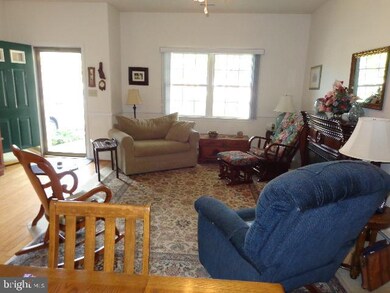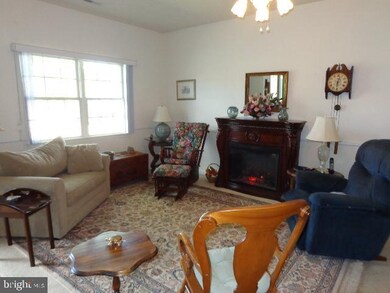
207 Sunbrook Ln Unit 66 Hagerstown, MD 21742
East End NeighborhoodHighlights
- Clubhouse
- Rambler Architecture
- 1 Car Attached Garage
- North Hagerstown High School Rated A-
- Wood Flooring
- Living Room
About This Home
As of December 2021This wonderful condo feels like HOME the moment you walk in the door. Rare opportunity to buy one of the few homes in Summerlin Manor with a one car garage. Beautiful home with two bedrooms and two full bathrooms plus rear covered patio. Large updated kitchen offers lots of cabinets all appliances included: nice pantry cabinet also plenty of counter top area and storage. Spacious living room for entertaining and hallway that leads to covered patio. Large primary bedroom with large closet and bathroom. You will love having a separate room for your personal office or guest bedroom. Nice laundry room with sink . This HOME has everything you need and it's gated. Gates open from 9:00 to 5:00 only. Make all showing within this time frame.
Last Agent to Sell the Property
Samson Properties License #RSR003228 Listed on: 09/24/2021

Townhouse Details
Home Type
- Townhome
Est. Annual Taxes
- $3,073
Year Built
- Built in 2002
HOA Fees
- $165 Monthly HOA Fees
Parking
- 1 Car Attached Garage
- Garage Door Opener
- Off-Street Parking
Home Design
- Rambler Architecture
- Brick Exterior Construction
- Slab Foundation
- Asphalt Roof
Interior Spaces
- 1,105 Sq Ft Home
- Property has 1 Level
- Ceiling height of 9 feet or more
- Window Treatments
- Living Room
- Combination Kitchen and Dining Room
- Security Gate
Kitchen
- Electric Oven or Range
- <<microwave>>
- Dishwasher
- Disposal
Flooring
- Wood
- Carpet
Bedrooms and Bathrooms
- 2 Main Level Bedrooms
- En-Suite Primary Bedroom
- En-Suite Bathroom
- 2 Full Bathrooms
Laundry
- Laundry Room
- Laundry on main level
- Dryer
- Washer
Utilities
- Central Air
- Heat Pump System
- Vented Exhaust Fan
- Electric Water Heater
Listing and Financial Details
- Tax Lot 66
- Assessor Parcel Number 2222022466
Community Details
Overview
- Association fees include lawn maintenance, security gate
- Btm Close Accounting HOA
- Summerland Manor Subdivision
Amenities
- Clubhouse
Ownership History
Purchase Details
Home Financials for this Owner
Home Financials are based on the most recent Mortgage that was taken out on this home.Purchase Details
Home Financials for this Owner
Home Financials are based on the most recent Mortgage that was taken out on this home.Purchase Details
Purchase Details
Purchase Details
Similar Homes in Hagerstown, MD
Home Values in the Area
Average Home Value in this Area
Purchase History
| Date | Type | Sale Price | Title Company |
|---|---|---|---|
| Deed | $195,000 | Sterling Stlmt Svcs Of Hager | |
| Deed | $132,000 | Sage Title Group Llc | |
| Deed | -- | -- | |
| Deed | $142,000 | -- | |
| Deed | $129,725 | -- |
Property History
| Date | Event | Price | Change | Sq Ft Price |
|---|---|---|---|---|
| 12/10/2021 12/10/21 | Sold | $195,000 | +1.1% | $176 / Sq Ft |
| 09/27/2021 09/27/21 | Pending | -- | -- | -- |
| 09/24/2021 09/24/21 | For Sale | $192,900 | +46.1% | $175 / Sq Ft |
| 09/25/2014 09/25/14 | Sold | $132,000 | -4.3% | $119 / Sq Ft |
| 09/08/2014 09/08/14 | Pending | -- | -- | -- |
| 07/31/2014 07/31/14 | Price Changed | $138,000 | -0.7% | $125 / Sq Ft |
| 07/14/2014 07/14/14 | Price Changed | $139,000 | -2.5% | $126 / Sq Ft |
| 06/04/2014 06/04/14 | For Sale | $142,500 | -- | $129 / Sq Ft |
Tax History Compared to Growth
Tax History
| Year | Tax Paid | Tax Assessment Tax Assessment Total Assessment is a certain percentage of the fair market value that is determined by local assessors to be the total taxable value of land and additions on the property. | Land | Improvement |
|---|---|---|---|---|
| 2024 | $1,398 | $182,500 | $0 | $0 |
| 2023 | $1,323 | $160,000 | $0 | $0 |
| 2022 | $1,253 | $137,500 | $25,000 | $112,500 |
| 2021 | $2,732 | $136,667 | $0 | $0 |
| 2020 | $1,262 | $135,833 | $0 | $0 |
| 2019 | $1,257 | $135,000 | $25,000 | $110,000 |
| 2018 | $1,515 | $130,000 | $0 | $0 |
| 2017 | $1,122 | $125,000 | $0 | $0 |
| 2016 | -- | $120,000 | $0 | $0 |
| 2015 | -- | $117,333 | $0 | $0 |
| 2014 | $1,905 | $114,667 | $0 | $0 |
Agents Affiliated with this Home
-
Karen Combs

Seller's Agent in 2021
Karen Combs
Samson Properties
(240) 675-3911
1 in this area
22 Total Sales
-
Patti Perez

Buyer's Agent in 2021
Patti Perez
Samson Properties
(240) 625-6561
7 in this area
168 Total Sales
-
Frances Parks

Seller's Agent in 2014
Frances Parks
Berkshire Hathaway HomeServices Homesale Realty
(301) 667-5556
31 Total Sales
-
Sheila Mangum

Buyer's Agent in 2014
Sheila Mangum
Long & Foster
(240) 818-8831
2 in this area
34 Total Sales
Map
Source: Bright MLS
MLS Number: MDWA2002504
APN: 22-022466
- 213 Sunbrook Ln Unit 69
- 301 Sunbrook Ln Unit 89
- 283 Sunbrook Ln Unit 88
- 124 Sunbrook Ln Unit 166
- 69 Sunbrook Ln Unit 11
- 1221 1221 Security Rd
- 255 Pangborn Blvd
- 0 Antietam Dr
- 226 Brynwood St
- 942 Monet Dr
- 344 Dayspring Ln
- 1023 Klick Way
- 140 Brynwood St
- 562 Jefferson St
- 837 Monet Dr
- 342 Vale St
- 405 E Magnolia Ave
- 0 Willard St
- 854 View St
- 1055 View St

