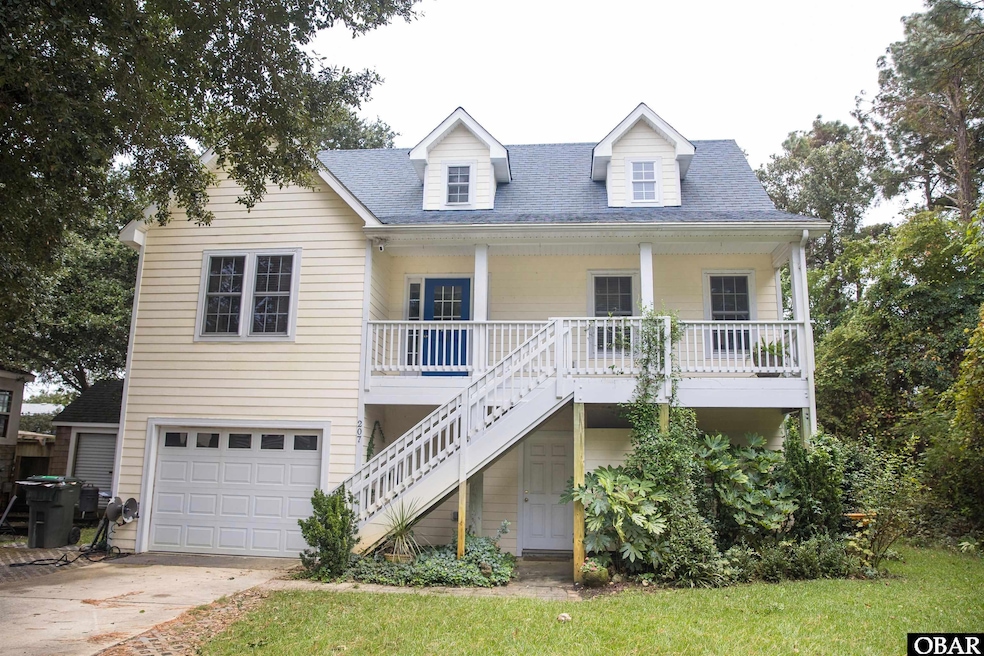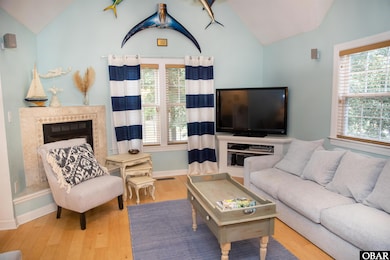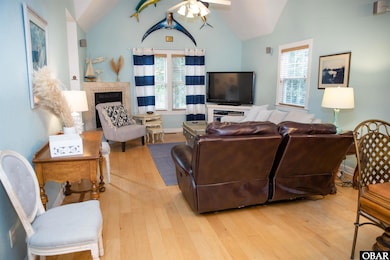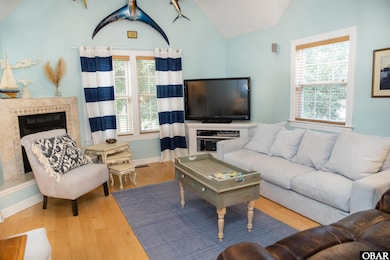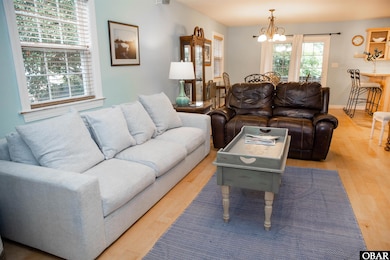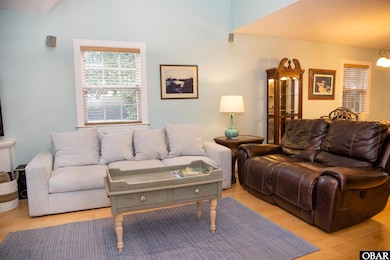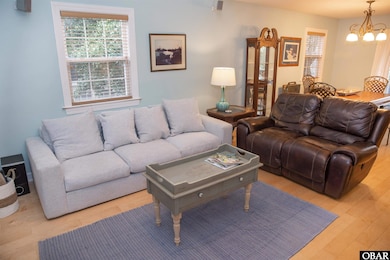207 W Barnes St Unit Lot 4 Nags Head, NC 27959
Estimated payment $3,632/month
Highlights
- Coastal Architecture
- Home Office
- 3-minute walk to Nags Head Town Park
- Wood Flooring
- Fireplace
About This Home
Amazing location in the heart of Nags Head. This home is located in a quiet highly sought after westside Nags Head neighborhood. Just a short walk to the beach with a crosswalk from the westside to the beach. Enjoy the quiet location while being just minutes from shopping, restaurants, schools, and the beach. This home has a well thought out floorplan with large rooms and outdoor space. When you pull in the drive you have the option of a garage with dry entry or steps that will lead you to the upstairs covered front porch. The outside space is great for entertaining friends and family on the covered back deck that is great for grilling out and just off the kitchen which makes outdoor living easy. The back yard is fenced in for the fur babies and a great spot for kids as well. From the front you can also enjoy an outdoor shower and a ground floor entry to a full bath and flex space. This is great for the beach days when you want to shower off and have access to the ground floor bonus space. As you enter the home on the mid level you have an open concept living, dining, and kitchen space. The living area has high ceilings and a gas fireplace. The kitchen is spacious with plenty of cabinets and counter space. The dining room leads out onto the covered back deck. Also on this level there is a half bath for guests and a large Master Suite with ensuite bathroom. On the top level there are two large bedrooms, walk-in storage closet, landing for office space, and a shared full bathroom. This home offers tons of extra storage space and a huge garage that could also be used as a workshop space. Schedule a time to check this home out today!
Home Details
Home Type
- Single Family
Est. Annual Taxes
- $2,869
Year Built
- Built in 2004
Lot Details
- 6,000 Sq Ft Lot
- Property is zoned R2
Home Design
- Coastal Architecture
- Frame Construction
- Concrete Fiber Board Siding
- Piling Construction
Interior Spaces
- 2,286 Sq Ft Home
- Fireplace
- Home Office
Kitchen
- Oven or Range
- Microwave
- Dishwasher
Flooring
- Wood
- Carpet
- Tile
Bedrooms and Bathrooms
- 3 Bedrooms
Laundry
- Dryer
- Washer
Parking
- Paved Parking
- Off-Street Parking
Utilities
- Heat Pump System
- Municipal Utilities District Water
- Septic Tank
Community Details
- Vista Colony W Subdivision
Listing and Financial Details
- Tax Block F
Map
Home Values in the Area
Average Home Value in this Area
Tax History
| Year | Tax Paid | Tax Assessment Tax Assessment Total Assessment is a certain percentage of the fair market value that is determined by local assessors to be the total taxable value of land and additions on the property. | Land | Improvement |
|---|---|---|---|---|
| 2025 | $2,869 | $579,300 | $186,000 | $393,300 |
| 2024 | $2,688 | $367,900 | $84,000 | $283,900 |
| 2023 | $2,688 | $367,900 | $84,000 | $283,900 |
| 2022 | $1,473 | $367,900 | $84,000 | $283,900 |
| 2021 | $1,473 | $367,900 | $84,000 | $283,900 |
| 2020 | $1,473 | $367,900 | $84,000 | $283,900 |
| 2019 | $1,351 | $287,500 | $68,300 | $219,200 |
| 2018 | $1,351 | $287,500 | $68,300 | $219,200 |
| 2017 | $1,351 | $287,500 | $68,300 | $219,200 |
| 2016 | $1,236 | $287,500 | $68,300 | $219,200 |
| 2014 | $2,004 | $287,500 | $68,300 | $219,200 |
Property History
| Date | Event | Price | List to Sale | Price per Sq Ft |
|---|---|---|---|---|
| 11/04/2025 11/04/25 | For Sale | $645,000 | -- | $282 / Sq Ft |
Source: Outer Banks Association of REALTORS®
MLS Number: 130972
APN: 005905000
- 209 W Morning Dove Unit Lot2
- 209 W Morning Dove
- 2910 S Meekins Ave Unit 8
- 2818 S Pamlico Ave Unit Lot 2
- 2824 S Lost Colony Dr Unit Lot 38
- 224 W Lost Colony Dr Unit Lot: 13
- 304 W Albemarle Dr Unit Lot 21
- 207 W Bridge Ln Unit Lot 30
- 2810 S Wrightsville Ave Unit Lot 18
- 3009 S Wrightsville Ave Unit Lot 17
- 2611 S Wrightsville Ave Unit Lot 18
- 2612 S Memorial Ave Unit Lot 6
- 425 W Bridge Ln Unit Lot 46
- 2507 S Bridge Ln Unit Lot 76
- 2703 S Virginia Dare Trail Unit Lot 11
- 115 E Crocker Rd Unit Lot 4
- 3121 S Memorial Ave Unit Lot Parcel A
- 306 W Villa Dunes Dr Unit Lot 7
- 409 W Raceview Ct Unit Lot 35
- 2418 S Virginia Dare Trail Unit Lot 7
