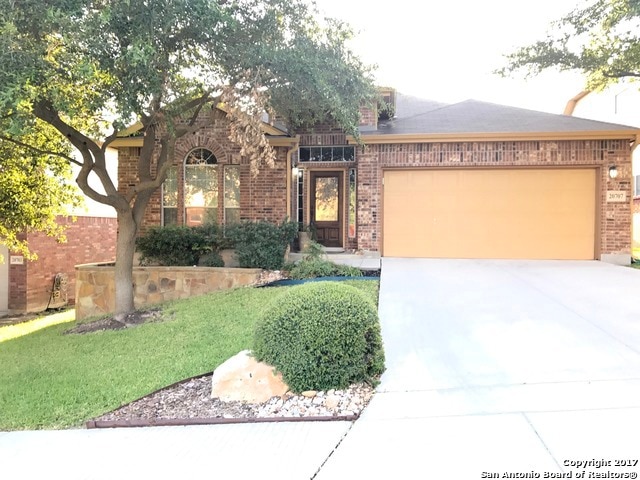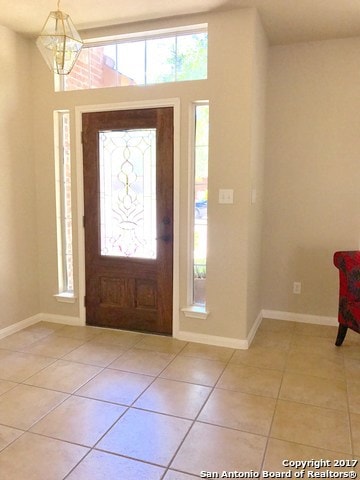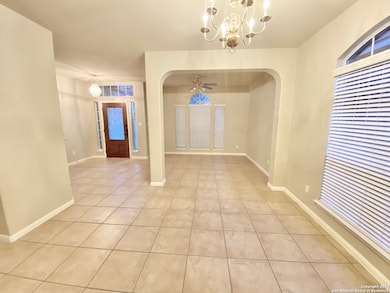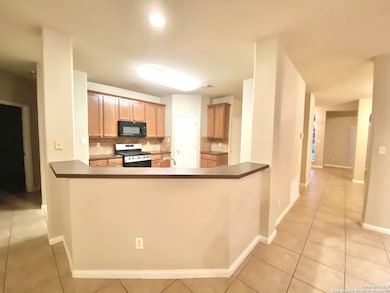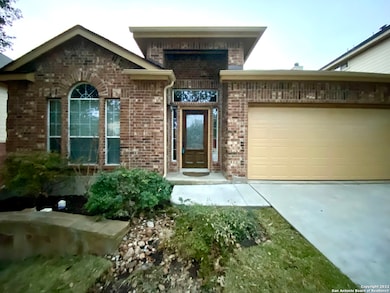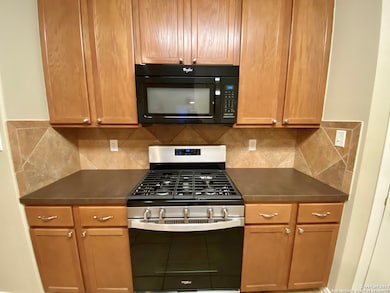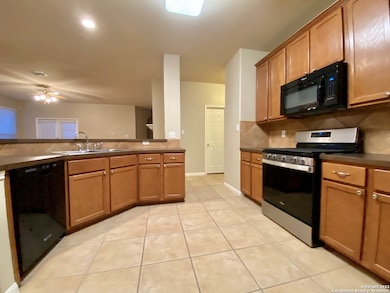20707 Cliff Park San Antonio, TX 78258
Stone Oak NeighborhoodHighlights
- Mature Trees
- Deck
- Walk-In Pantry
- Wilderness Oak Elementary School Rated A
- Wood Flooring
- Eat-In Kitchen
About This Home
Tenant in the process of moving out. Single Story Home in the Stone Oak Area, NEISD Schools, please verify schools, gated community. Very nice home with an open floor plan, formal living and dining separate (measurements are approx.), kitchen has gas cooking and breakfast area open to family room. Four bedrooms, one of the spear bedrooms connected to secondary bathroom, primary bedroom has a walk-in-closet and primary bathroom has a secondary walk-in-closet, very well maintained. Only 3 bedrooms have carpet, primary bedroom has hardwood floor. Pets case-by-case basis.
Listing Agent
Veronica Moreno
Covenant Partners USA Listed on: 06/01/2025
Home Details
Home Type
- Single Family
Est. Annual Taxes
- $7,999
Year Built
- Built in 2004
Lot Details
- 6,098 Sq Ft Lot
- Fenced
- Sprinkler System
- Mature Trees
Home Design
- Slab Foundation
- Composition Roof
- Roof Vent Fans
- Masonry
Interior Spaces
- 2,162 Sq Ft Home
- 1-Story Property
- Ceiling Fan
- Chandelier
- Double Pane Windows
- Window Treatments
- Family Room with Fireplace
- Combination Dining and Living Room
Kitchen
- Eat-In Kitchen
- Walk-In Pantry
- Stove
- Microwave
- Ice Maker
- Dishwasher
- Disposal
Flooring
- Wood
- Carpet
- Ceramic Tile
Bedrooms and Bathrooms
- 4 Bedrooms
- Walk-In Closet
- 2 Full Bathrooms
Laundry
- Laundry Room
- Washer Hookup
Home Security
- Security System Owned
- Fire and Smoke Detector
Parking
- 2 Car Garage
- Garage Door Opener
Outdoor Features
- Deck
- Rain Gutters
Schools
- Wilderness Elementary School
- Lopez Middle School
Utilities
- Central Heating and Cooling System
- Heating System Uses Natural Gas
- Gas Water Heater
- Water Softener is Owned
- Cable TV Available
Community Details
- Built by Legacy Homes
- Peak At Promontory Subdivision
Listing and Financial Details
- Rent includes fees
- Assessor Parcel Number 192150391650
Map
Source: San Antonio Board of REALTORS®
MLS Number: 1871858
APN: 19215-039-1650
- 20630 Cliff Park
- 20615 Cliff Park
- 627 Midway Crest
- 20710 Meandering Cir
- 20514 Cliff Park
- 21006 Promontory Cir
- 20431 Cliff Park
- 515 Catanbo Ct
- 407 Cushing
- 21503 Promontory Cir
- 823 Synergy Ln
- 514 Windbreak Ct
- 19538 Azure Oak
- 20402 Messina
- 20318 Settlers Valley
- 21411 Beaver Brook
- 1514 Crescent Glen
- 19526 Gran Roble
- 1210 Ambridge St
- 1110 Marchesi
- 815 Windhurst
- 20531 Cliff Park
- 20602 Meandering Cir
- 115 Knights Cross Dr
- 331 Knights Cross Dr
- 403 Knights Cross Dr
- 21122 Balmoral Place
- 21122 Balmoral Place
- 20915 Wilderness Oak Unit 2301.1408534
- 20915 Wilderness Oak Unit 4307.1408537
- 20915 Wilderness Oak Unit 3402.1408532
- 20915 Wilderness Oak Unit 4308.1408539
- 20915 Wilderness Oak Unit 6407.1408531
- 20915 Wilderness Oak Unit 9403.1408540
- 20915 Wilderness Oak Unit 9303.1408535
- 20915 Wilderness Oak Unit 9308.1408536
- 20915 Wilderness Oak
- 606 Lorimor Ct
- 510 Wildberry Ct
- 507 Ken Dr
