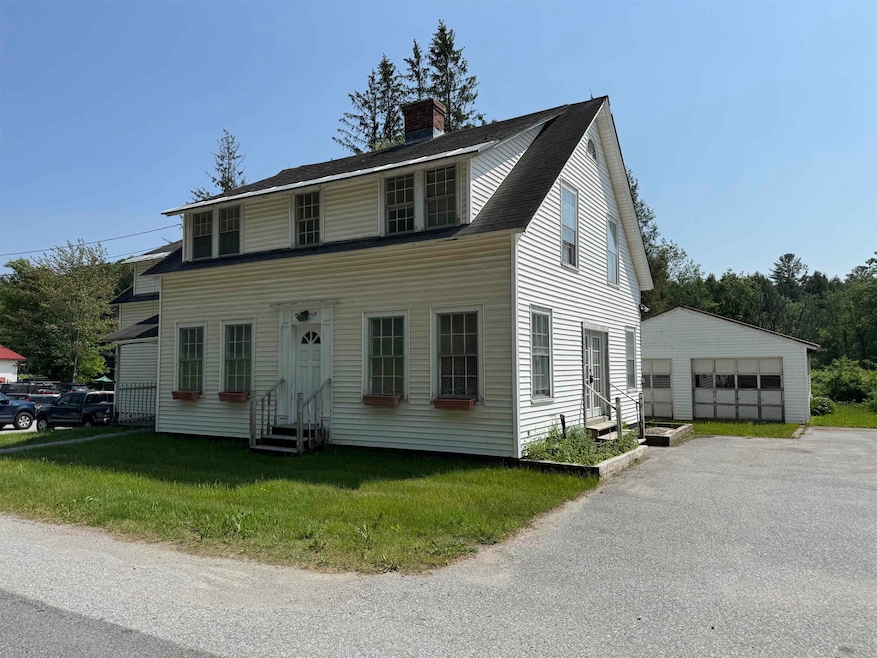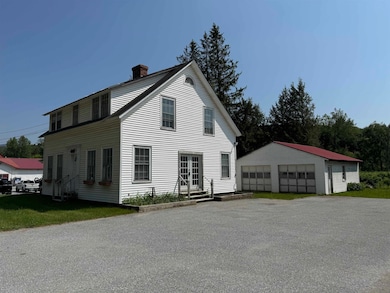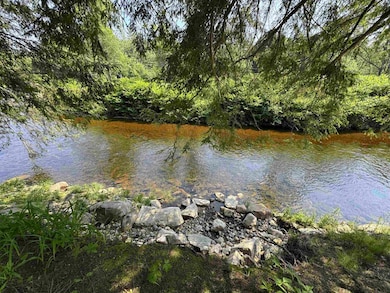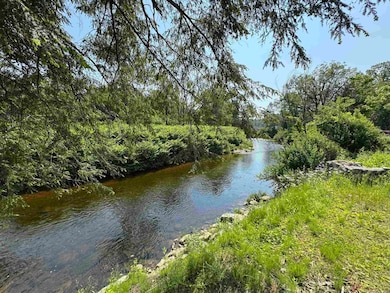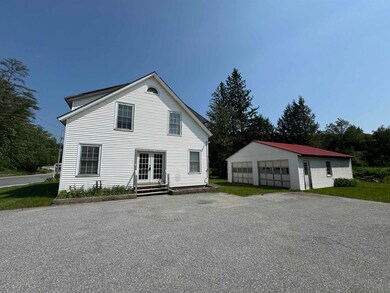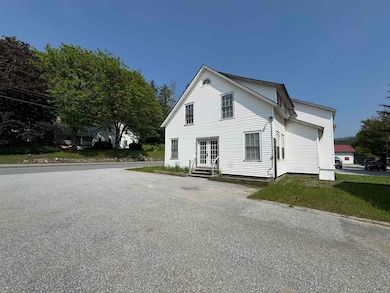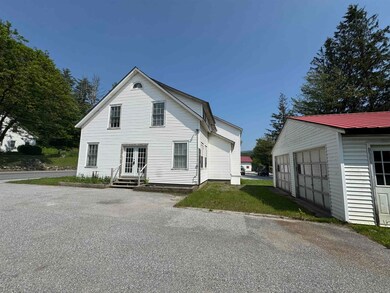
2072 N Main St Londonderry, VT 05148
Estimated payment $2,434/month
Highlights
- Hot Property
- Cape Cod Architecture
- Wood Flooring
- River Front
- Stream or River on Lot
- Baseboard Heating
About This Home
Rare Mixed-Use Opportunity in Downtown Londonderry, VT – Live, Work, or Invest! Unlock the full potential of this versatile and beautifully situated property in the heart of Londonderry’s vibrant downtown district. With major West River frontage, expansive lawn space, and prime visibility on North Main Street, this unique listing offers endless possibilities — perfect for residential, commercial, or multi-family use! Current configuration includes: Residential Unit has 2 bedrooms, 2 baths, open kitchen/living space with private entrance and peaceful river views. Commercial Space has reception or client meeting area, 3 separate offices, and 3 baths. Ample parking spaces located on both sides of the building. Has major investment potential! Convert into a 2 unit duplex or short-term rental property. Create your dream 6 bedroom home on the water or turn the property into office suites, a boutique storefront, or service business with signage visibility. Detached 2 Bay Garage included which provides ample storage or workshop space. Current on site Well & Septic with option to connect into the new town water supply come 2026. Prime downtown location with foot and vehicle traffic. Walkable to local shops, restaurants, and amenities. 15 minutes to Stratton & Bromley ski resorts. Near hiking, biking, and all-season outdoor recreation. Property is being sold in "AS IS" condition.
Property Details
Home Type
- Multi-Family
Est. Annual Taxes
- $5,944
Year Built
- Built in 1940
Lot Details
- 0.82 Acre Lot
- River Front
Parking
- 2 Car Garage
- 6 to 12 Parking Spaces
Home Design
- Cape Cod Architecture
- Farmhouse Style Home
- Concrete Foundation
- Block Foundation
- Wood Frame Construction
- Shingle Roof
- Vinyl Siding
Interior Spaces
- Property has 1 Level
- Basement
- Interior Basement Entry
Flooring
- Wood
- Carpet
- Vinyl
Bedrooms and Bathrooms
- 6 Bedrooms
- 5 Bathrooms
Schools
- Flood Brook Elementary School
- Choice High School
Utilities
- Baseboard Heating
- Drilled Well
- High Speed Internet
Additional Features
- Stream or River on Lot
- Flood Zone Lot
Community Details
- 2 Units
Map
Home Values in the Area
Average Home Value in this Area
Tax History
| Year | Tax Paid | Tax Assessment Tax Assessment Total Assessment is a certain percentage of the fair market value that is determined by local assessors to be the total taxable value of land and additions on the property. | Land | Improvement |
|---|---|---|---|---|
| 2024 | $5,944 | $245,000 | $38,200 | $206,800 |
| 2023 | $5,268 | $245,000 | $38,200 | $206,800 |
| 2022 | $4,923 | $245,000 | $38,200 | $206,800 |
| 2021 | $5,084 | $245,000 | $38,200 | $206,800 |
| 2020 | $5,003 | $245,000 | $38,200 | $206,800 |
| 2019 | $4,800 | $245,000 | $38,200 | $206,800 |
| 2018 | $4,578 | $245,000 | $38,200 | $206,800 |
| 2016 | $4,648 | $250,300 | $0 | $250,300 |
Property History
| Date | Event | Price | Change | Sq Ft Price |
|---|---|---|---|---|
| 07/07/2025 07/07/25 | For Sale | $350,000 | -- | $115 / Sq Ft |
Purchase History
| Date | Type | Sale Price | Title Company |
|---|---|---|---|
| Interfamily Deed Transfer | -- | -- | |
| Deed | -- | -- | |
| Interfamily Deed Transfer | -- | -- | |
| Deed | -- | -- | |
| Interfamily Deed Transfer | -- | -- | |
| Interfamily Deed Transfer | -- | -- | |
| Deed | -- | -- | |
| Interfamily Deed Transfer | -- | -- | |
| Grant Deed | $140,000 | -- | |
| Grant Deed | $140,000 | -- |
About the Listing Agent

Years in Real Estate: 40
Specialties: All aspects of real estate, especially historic homes, antique houses, and land
Background: Laura Beckwith has been Principal Broker of Josiah Allen Real Estate since purchasing it from founder Josiah Allen in 1984. A lifelong New Englander, Laura has in her genes a passion for slate roofs, white clapboard and egg-and-dart molding. She is also the first, however, to voice enthusiastic appreciation for modern design, with dramatic glass walls
Laura's Other Listings
Source: PrimeMLS
MLS Number: 5050156
APN: 357-110-10721
- 2147 N Main St
- 1950 N Main St
- 1721 Vt Route 11
- 191 Pingree Park Ln
- 192 Pingree Park Ln
- 207 Brooks Ln
- 165 Stone Hollow
- 6795 Vt Route 100
- 183 Vacation Lodge Rd
- 3806 Vermont 11
- 524 Reilly Rd
- 207 Boynton Rd
- 573 Middletown Rd
- 00 Boynton Rd
- 97 Vermont Route 100
- 45 Casper Ln
- 24 Vt Route 11
- 33 W River St
- 89 Birch Rd Unit 51
- 0 Old Tavern Rd
- 157 Old Sawmill Rd
- 191 Forest Mountain Rd
- 47 Crown Point Dr Unit B-13
- 938 Hapgood Pond Rd
- 89 Jaquith Rd
- Lot 2 89 Jaquith Rd
- 176 Harrington Rd
- 14 Burnt Hill Rd
- 5 Byington Ln
- 20 Jamie Ln
- 90 Turkey Run Rd
- 197 Monadnock View Ln
- 15 Nearing Rd
- 4591 Vermont 30
- 3 Bromley Forest Rd
- 21 Valley View Rd
- 303 W View Estates
- 294 Green Peak Orchard S
- 194 Main St
- 117 S Main St Unit 3
