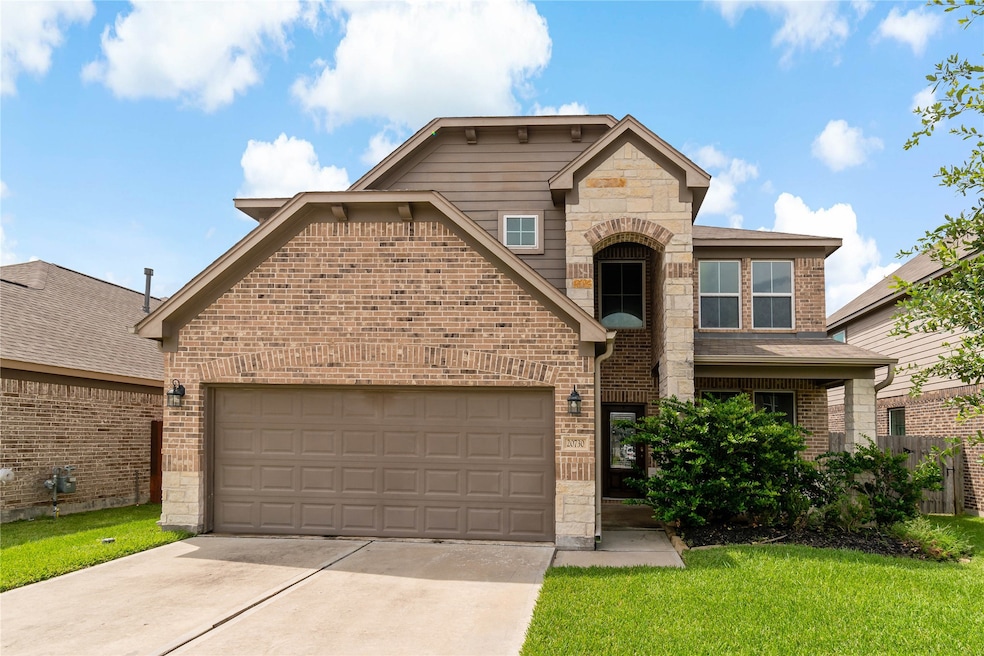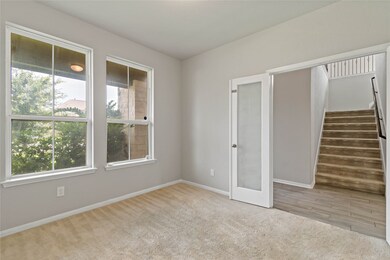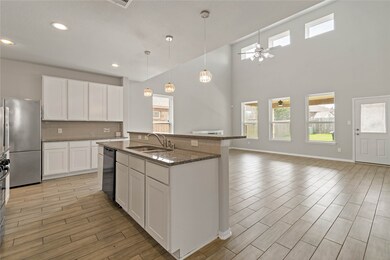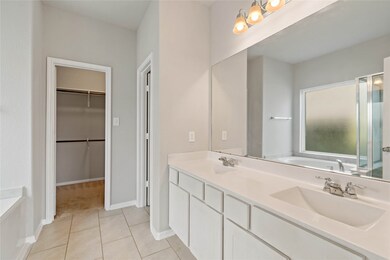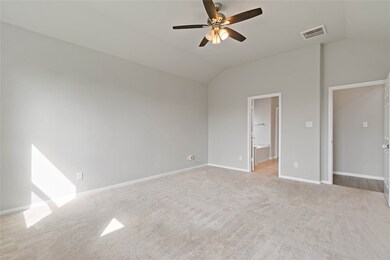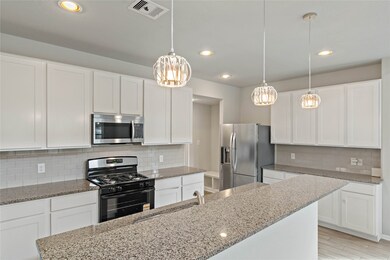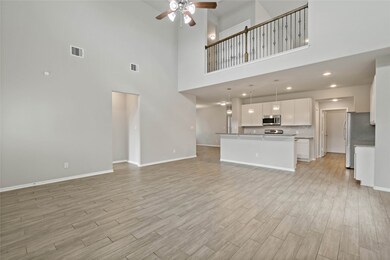Highlights
- Home Energy Rating Service (HERS) Rated Property
- Traditional Architecture
- Game Room
- Deck
- 1 Fireplace
- Home Office
About This Home
Spacious 4-bedroom, 2.5-bath home with a versatile layout! This open-floor plan features high ceilings, a dedicated office, formal dining room, and a game room—ideal for everyday living and entertaining. Recent updates include new vinyl plank flooring in the office and primary bedroom. The kitchen is equipped with stainless steel appliances, including a refrigerator. Buyer to independently verify all information.
Home Details
Home Type
- Single Family
Est. Annual Taxes
- $6,886
Year Built
- Built in 2019
Lot Details
- 5,912 Sq Ft Lot
- Back Yard Fenced
Parking
- 2 Car Attached Garage
- Garage Door Opener
Home Design
- Traditional Architecture
- Radiant Barrier
Interior Spaces
- 2,806 Sq Ft Home
- 2-Story Property
- 1 Fireplace
- Dining Room
- Home Office
- Game Room
- Fire and Smoke Detector
- Gas Dryer Hookup
Kitchen
- Oven
- Gas Range
- Microwave
- Dishwasher
Flooring
- Carpet
- Tile
Bedrooms and Bathrooms
- 4 Bedrooms
- Double Vanity
- Separate Shower
Eco-Friendly Details
- Home Energy Rating Service (HERS) Rated Property
- ENERGY STAR Qualified Appliances
- Energy-Efficient Windows with Low Emissivity
- Energy-Efficient HVAC
- Energy-Efficient Lighting
Outdoor Features
- Deck
- Patio
Schools
- Brosnohan Elementary School
- Thornton Middle School
- Cypress Park High School
Utilities
- Central Heating and Cooling System
- Heating System Uses Gas
Listing and Financial Details
- Property Available on 7/17/25
- 12 Month Lease Term
Community Details
Overview
- Westfield Ranch Sec 4 Subdivision
Pet Policy
- Call for details about the types of pets allowed
- Pet Deposit Required
Map
Source: Houston Association of REALTORS®
MLS Number: 84564495
APN: 1397890020017
- 20627 Footstep Path
- 4111 Fair Country Ln
- 20635 Beeston Glade Ln
- 20611 Footstep Path
- 00 Peek Rd
- 20531 Terra Springs Dr
- 4514 Buentello Dr
- 4615 Russet Leaf Trace
- 20618 Enrique Dr
- 3910 Tulip Glen Ct
- 21223 Hendricks Hollow Ln
- 4615 Sabine Creek Way
- 3735 Landon Park Dr
- 4914 Evening Moon Ln
- 4826 Jarl Ct
- 3746 Havenmoor Place
- 4911 Ibis Lake Ct
- 20411 Avery Point Dr
- 20103 Baldwin Oaks St
- 3634 Windlewood Dr
- 20702 Iron Timber Ln
- 20611 Footstep Path
- 20519 Terra Springs Dr
- 5131 Moonlit Garden Ln
- 4615 Sabine Creek Way
- 4823 Gingham Check Ct
- 20831 Fair Walnut Way
- 3714 Rainterra Dr
- 4822 Jarl Ct
- 20746 Redbud Rain Dr
- 20706 Redbud Rain Dr
- 3707 Lauderwood Ln
- 4935 Ibis Lake Ct
- 20707 Waterfall Rain Ct
- 4822 Wilderness Glen Ct
- 4930 Jarl Ct
- 19770 Clay Rd
- 3650 Sumner Lodge Dr
- 3606 Waterport Ln
- 4422 Brinton Saddle Ln
