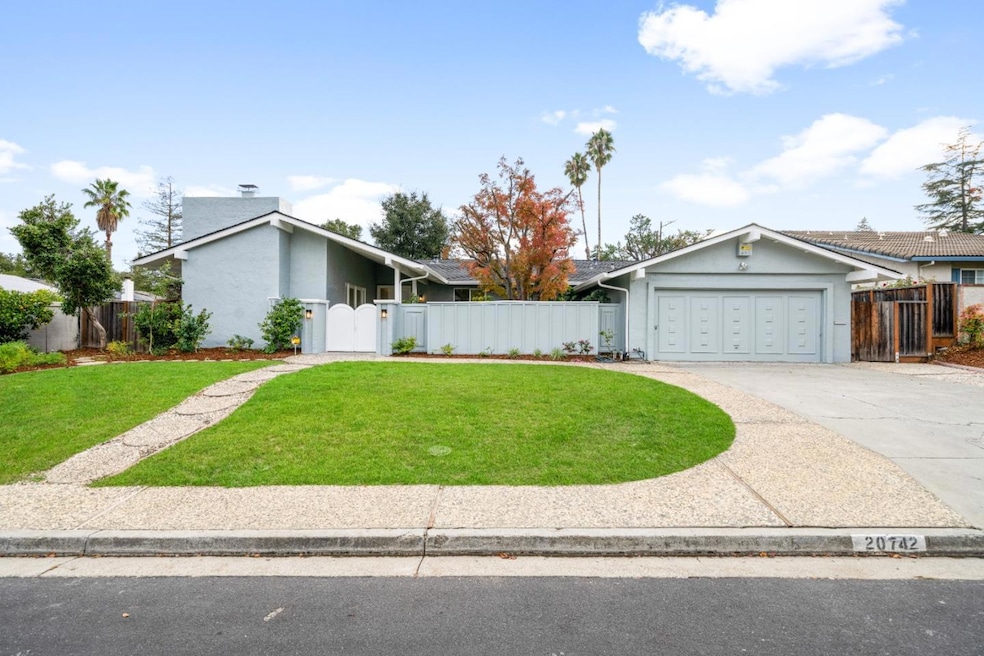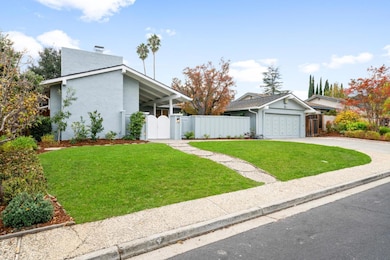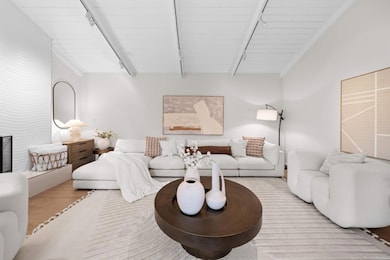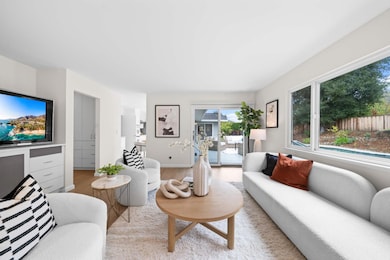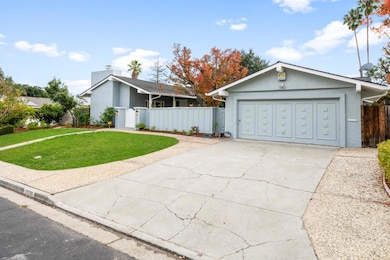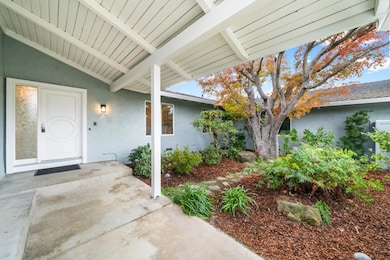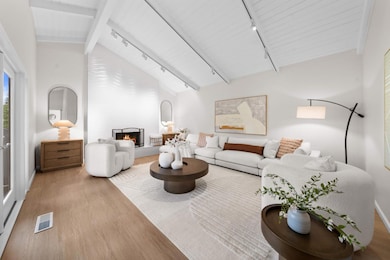20742 Saint Joan Ct Saratoga, CA 95070
Arguello NeighborhoodEstimated payment $20,198/month
Highlights
- Private Pool
- Family Room with Fireplace
- Den
- Blue Hills Elementary School Rated A-
- Vaulted Ceiling
- Breakfast Area or Nook
About This Home
Located on north side of Saratoga near top-rated Monta Vista high school & easy access to Apple, Google, Microsoft, Amazon, Meta, LinkedIn, & Netflix, with easy access to Hwy 85,280 & Saratoga Sunnyvale Rd & De Anza On 12,510 SF lot, this home features a Japanese-inspired garden, high vaulted ceilings. The living room has floor-to-ceiling wall fireplace & custom lighting, An office area with custom built-in cabinetry.The dining area features an architecturally recessed tray ceiling, recessed lighting, and a large picture window that fills the room with natural light. The kitchen has stainless steel appls: cooktop, hood, double oven, microwave, & Bosch dishwasher, white cabinetry, large window & breakfast nook.A sliding glass door opens to the expansive deck. The family room has tiled fireplace, custom built-in shelving, wide mantel, display niches & recessed lighting. The primary suite features a vaulted ceiling & the primary bath. The hallway bath boasts a double vanity with vessel sinks, vibrant countertop, oval mirrors, vertical wall sconces, & glass-enclosed shower. Additional features include a hallway closet, laundry area, & 2-car garage. Outdoors, the home offers a spacious deck.& landscaped garden. This home offers the best of Silicon Valley living.
Open House Schedule
-
Wednesday, November 19, 202510:00 am to 1:00 pm11/19/2025 10:00:00 AM +00:0011/19/2025 1:00:00 PM +00:00Add to Calendar
Home Details
Home Type
- Single Family
Est. Annual Taxes
- $3,259
Year Built
- Built in 1969
Lot Details
- 0.29 Acre Lot
- Zoning described as R112
Parking
- 2 Car Attached Garage
Home Design
- Shingle Roof
- Concrete Perimeter Foundation
Interior Spaces
- 2,564 Sq Ft Home
- 1-Story Property
- Vaulted Ceiling
- Recessed Lighting
- Family Room with Fireplace
- 2 Fireplaces
- Living Room with Fireplace
- Formal Dining Room
- Den
- Vinyl Flooring
- Crawl Space
Kitchen
- Breakfast Area or Nook
- Double Oven
- Gas Cooktop
- Range Hood
- Microwave
- Bosch Dishwasher
- Dishwasher
Bedrooms and Bathrooms
- 4 Bedrooms
- 2 Full Bathrooms
- Dual Sinks
- Walk-in Shower
Laundry
- Laundry Room
- Washer and Dryer
- Laundry Tub
Additional Features
- Private Pool
- Forced Air Heating and Cooling System
Listing and Financial Details
- Assessor Parcel Number 366-27-035
Map
Home Values in the Area
Average Home Value in this Area
Tax History
| Year | Tax Paid | Tax Assessment Tax Assessment Total Assessment is a certain percentage of the fair market value that is determined by local assessors to be the total taxable value of land and additions on the property. | Land | Improvement |
|---|---|---|---|---|
| 2025 | $3,259 | $191,013 | $46,640 | $144,373 |
| 2024 | $3,259 | $187,269 | $45,726 | $141,543 |
| 2023 | $3,119 | $183,598 | $44,830 | $138,768 |
| 2022 | $3,289 | $179,999 | $43,951 | $136,048 |
| 2021 | $3,228 | $176,471 | $43,090 | $133,381 |
| 2020 | $3,108 | $174,663 | $42,649 | $132,014 |
| 2019 | $3,004 | $171,239 | $41,813 | $129,426 |
| 2018 | $2,893 | $167,883 | $40,994 | $126,889 |
| 2017 | $2,844 | $164,592 | $40,191 | $124,401 |
| 2016 | $2,735 | $161,365 | $39,403 | $121,962 |
| 2015 | $2,690 | $158,943 | $38,812 | $120,131 |
| 2014 | $2,613 | $155,830 | $38,052 | $117,778 |
Property History
| Date | Event | Price | List to Sale | Price per Sq Ft |
|---|---|---|---|---|
| 11/14/2025 11/14/25 | For Sale | $3,788,000 | -- | $1,477 / Sq Ft |
Purchase History
| Date | Type | Sale Price | Title Company |
|---|---|---|---|
| Interfamily Deed Transfer | -- | United Title Company | |
| Interfamily Deed Transfer | -- | Security Union Title |
Mortgage History
| Date | Status | Loan Amount | Loan Type |
|---|---|---|---|
| Previous Owner | $73,900 | Purchase Money Mortgage |
Source: MLSListings
MLS Number: ML82027582
APN: 366-27-035
- 18396 Mill Ct
- 20811 Norada Ct
- 12359 Farr Ranch Rd
- 20717 Meadow Oak Rd
- 6923 Chantel Ct Unit 92
- 12790 Glen Arbor Ct
- 6886 Chantel Ct
- 19920 Viewridge Dr
- 20077 Ljepava Dr
- 7344 Rainbow Dr
- 1258 S Stelling Rd
- 00 Cleo Ave
- 1173 Hunterston Place
- 20410 Thelma Ave
- 20802 Sevilla Ln
- 1122 Scotland Dr
- 1587 Miller Ave
- 19662 Via Grande Dr
- 6757 Devonshire Dr
- 21710 Regnart Rd
- 1525-1537 Brookvale Dr
- 7213 Rainbow Dr
- 7375 Rollingdell Dr
- 1026 S De Anza Blvd
- 14927 Jerries Dr
- 1030 Corvette Dr
- 14521 Big Basin Way
- 5475 Prospect Rd
- 20812 4th St Unit FL0-ID1064
- 10161 Danube Dr
- 20350 Stevens Creek Blvd Unit FL2-ID1248
- 20350 Stevens Creek Blvd Unit FL5-ID310
- 20350 Stevens Creek Blvd Unit FL2-ID725
- 20350 Stevens Creek Blvd Unit FL3-ID1247
- 10150 Torre Ave
- 13225 Mcculloch Ave
- 10159 N Blaney Ave
- 20488 Stevens Creek Blvd Unit 2314
- 20488 Stevens Creek Blvd Unit FL5-ID1569
- 10100 Torre Ave
