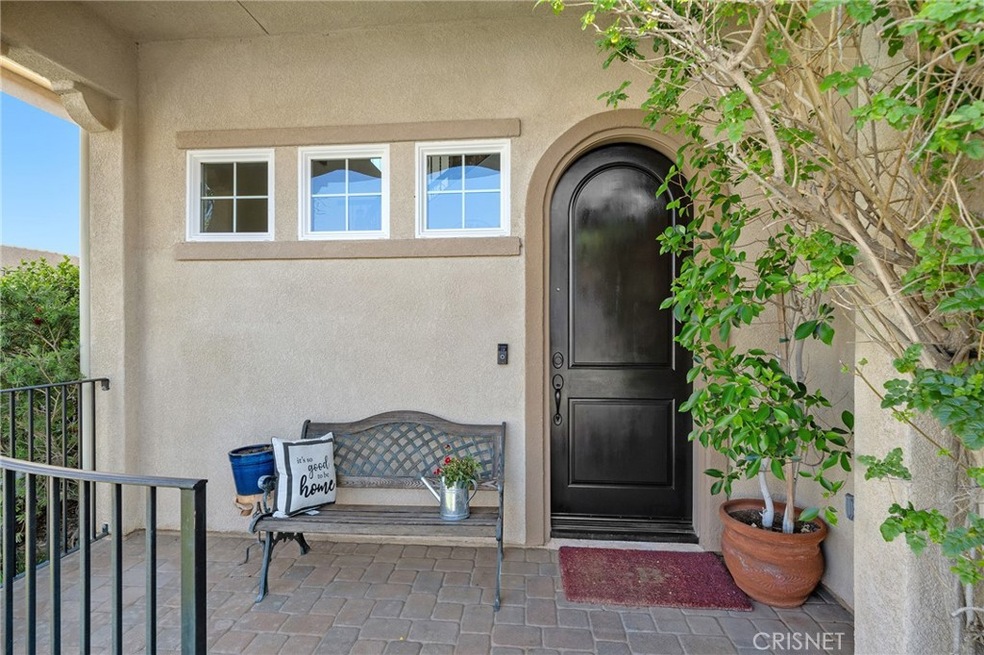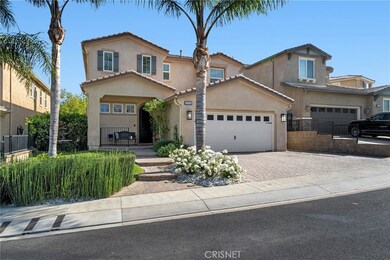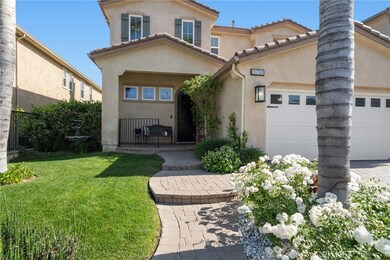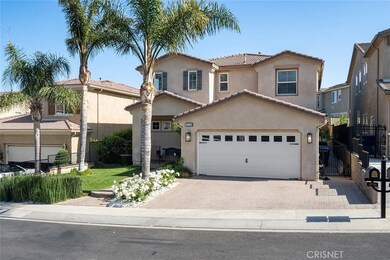
20748 Trieste Ln Porter Ranch, CA 91326
Porter Ranch NeighborhoodHighlights
- 24-Hour Security
- In Ground Pool
- Updated Kitchen
- Porter Ranch Community Rated A-
- Primary Bedroom Suite
- Open Floorplan
About This Home
As of June 2023A very rare opportunity located in the prestigious guard-gated Sorrento Meadows of Porter Ranch. Perfectly situated on one of the best streets in the community just steps from the community pool and park. The lush landscape and cozy front porch draw you in to this picture perfect home. As you enter the front door you are met with dramatic high ceilings and a custom wrought iron staircase. The large formal living/dining area are adorned with large picturesque windows which bring in bright natural light. Plantation shutters. The upgraded kitchen features stainless steel appliances, double oven, large center island with breakfast bar, gorgeous stone counters, custom shiplap, tile flooring, eat-in kitchen. Kitchen opens to cozy family room with fireplace. Escape in the lush landscaped private backyard with built-in BBQ, outdoor dining and sandy area with fire pit. There is one large bedroom downstairs. Full bathroom downstairs with beautiful tiled shower/tub. Upstairs are two bedrooms with a Hollywood bathroom featuring double sinks. Down the hall is the large primary suite with wood flooring, jetted tub, separate stone shower, dual sinks and walk-in closets. Ceiling fans throughout. Separate laundry room with sink. Attached garage has two parking spaces along with extra storage space. This exquisite home has it all. Attention to detail throughout. Located in the very sought after Porter Ranch Community schools. Nearby shopping, dining and nightlife.
Home Details
Home Type
- Single Family
Est. Annual Taxes
- $8,098
Year Built
- Built in 2006 | Remodeled
Lot Details
- 5,918 Sq Ft Lot
- Wood Fence
- Brick Fence
- Private Yard
- Back and Front Yard
- Property is zoned LARZ4
HOA Fees
Parking
- 2 Car Attached Garage
- Parking Available
- Front Facing Garage
- Single Garage Door
- Driveway
Home Design
- Turnkey
- Planned Development
- Spanish Tile Roof
Interior Spaces
- 2,655 Sq Ft Home
- Open Floorplan
- Cathedral Ceiling
- Ceiling Fan
- Recessed Lighting
- Family Room with Fireplace
- Family Room Off Kitchen
- Living Room
Kitchen
- Updated Kitchen
- Open to Family Room
- Eat-In Kitchen
- Breakfast Bar
- <<doubleOvenToken>>
- Gas Cooktop
- Dishwasher
- Kitchen Island
- Granite Countertops
- Disposal
Flooring
- Wood
- Carpet
- Tile
- Vinyl
Bedrooms and Bathrooms
- 4 Bedrooms | 1 Main Level Bedroom
- Primary Bedroom Suite
- Walk-In Closet
- Jack-and-Jill Bathroom
- 3 Full Bathrooms
- Granite Bathroom Countertops
- Dual Sinks
- Dual Vanity Sinks in Primary Bathroom
- <<bathWSpaHydroMassageTubToken>>
- <<tubWithShowerToken>>
- Walk-in Shower
- Closet In Bathroom
Laundry
- Laundry Room
- Laundry on upper level
Pool
- In Ground Pool
- Heated Spa
- In Ground Spa
Additional Features
- Covered patio or porch
- Property is near a park
- Central Heating and Cooling System
Listing and Financial Details
- Tax Lot 124
- Tax Tract Number 50511
- Assessor Parcel Number 2701071050
- $368 per year additional tax assessments
Community Details
Overview
- Sorrento @ Porter Ranch Association, Phone Number (661) 295-9474
- Secondary HOA Phone (949) 581-4988
- Porter Ranch Maintenance HOA
Amenities
- Community Barbecue Grill
- Picnic Area
Recreation
- Community Playground
- Community Pool
- Community Spa
Security
- 24-Hour Security
- Resident Manager or Management On Site
Ownership History
Purchase Details
Home Financials for this Owner
Home Financials are based on the most recent Mortgage that was taken out on this home.Purchase Details
Home Financials for this Owner
Home Financials are based on the most recent Mortgage that was taken out on this home.Purchase Details
Home Financials for this Owner
Home Financials are based on the most recent Mortgage that was taken out on this home.Similar Homes in the area
Home Values in the Area
Average Home Value in this Area
Purchase History
| Date | Type | Sale Price | Title Company |
|---|---|---|---|
| Grant Deed | $1,325,000 | Stewart Title Of California In | |
| Grant Deed | $1,250,500 | Stewart Title Of Ca Inc | |
| Corporate Deed | $790,000 | Chicago Title |
Mortgage History
| Date | Status | Loan Amount | Loan Type |
|---|---|---|---|
| Open | $330,000 | New Conventional | |
| Previous Owner | $1,000,000 | New Conventional | |
| Previous Owner | $1,000,000 | No Value Available | |
| Previous Owner | $75,000 | Credit Line Revolving | |
| Previous Owner | $665,000 | Negative Amortization | |
| Previous Owner | $631,880 | Fannie Mae Freddie Mac |
Property History
| Date | Event | Price | Change | Sq Ft Price |
|---|---|---|---|---|
| 06/29/2023 06/29/23 | Sold | $1,325,000 | 0.0% | $499 / Sq Ft |
| 05/26/2023 05/26/23 | Pending | -- | -- | -- |
| 05/22/2023 05/22/23 | For Sale | $1,325,000 | +6.0% | $499 / Sq Ft |
| 11/12/2021 11/12/21 | Sold | $1,250,121 | +8.7% | $471 / Sq Ft |
| 10/10/2021 10/10/21 | Pending | -- | -- | -- |
| 10/06/2021 10/06/21 | For Sale | $1,150,000 | -- | $433 / Sq Ft |
Tax History Compared to Growth
Tax History
| Year | Tax Paid | Tax Assessment Tax Assessment Total Assessment is a certain percentage of the fair market value that is determined by local assessors to be the total taxable value of land and additions on the property. | Land | Improvement |
|---|---|---|---|---|
| 2024 | $8,098 | $641,652 | $312,477 | $329,175 |
| 2023 | $15,694 | $1,275,102 | $804,678 | $470,424 |
| 2022 | $14,963 | $1,250,100 | $788,900 | $461,200 |
| 2021 | $11,490 | $953,000 | $471,000 | $482,000 |
| 2019 | $10,221 | $846,000 | $418,000 | $428,000 |
| 2018 | $10,299 | $846,000 | $418,000 | $428,000 |
| 2016 | $9,625 | $796,000 | $393,000 | $403,000 |
| 2015 | $9,626 | $796,000 | $393,000 | $403,000 |
| 2014 | $9,849 | $796,000 | $393,000 | $403,000 |
Agents Affiliated with this Home
-
Ashkan Manzar
A
Seller's Agent in 2023
Ashkan Manzar
Privilege Realty
(877) 246-1446
2 in this area
23 Total Sales
-
Matthew Horn

Buyer's Agent in 2023
Matthew Horn
Keller Williams North Valley
(818) 429-5660
9 in this area
84 Total Sales
-
Patti Mardell
P
Seller's Agent in 2021
Patti Mardell
Equity Union
(818) 989-2000
1 in this area
40 Total Sales
Map
Source: California Regional Multiple Listing Service (CRMLS)
MLS Number: SR21222597
APN: 2701-071-050
- 20801 Sardinia Way
- 20704 Campania Ln
- 20752 Veneto Way
- 11765 Ricasoli Way
- 30 Coya Trail
- 20267 Pienza Ln
- 20340 W Aberdeen Ln
- 0 2818-004-047: 2818-004-044 Unit 25004629
- 20212 Pienza Ln
- 21150 Poema Place
- 21207 Wildflower Way
- 21219 Wildflower Way
- 21235 Wildflower Way
- 21308 Wildflower Way
- 21156 Poema Place
- 11851 Red Hawk Ln
- 20326 Liverpool Way
- 11853 Red Hawk Ln
- 21162 Poema Place
- 11929 Ricasoli Way



