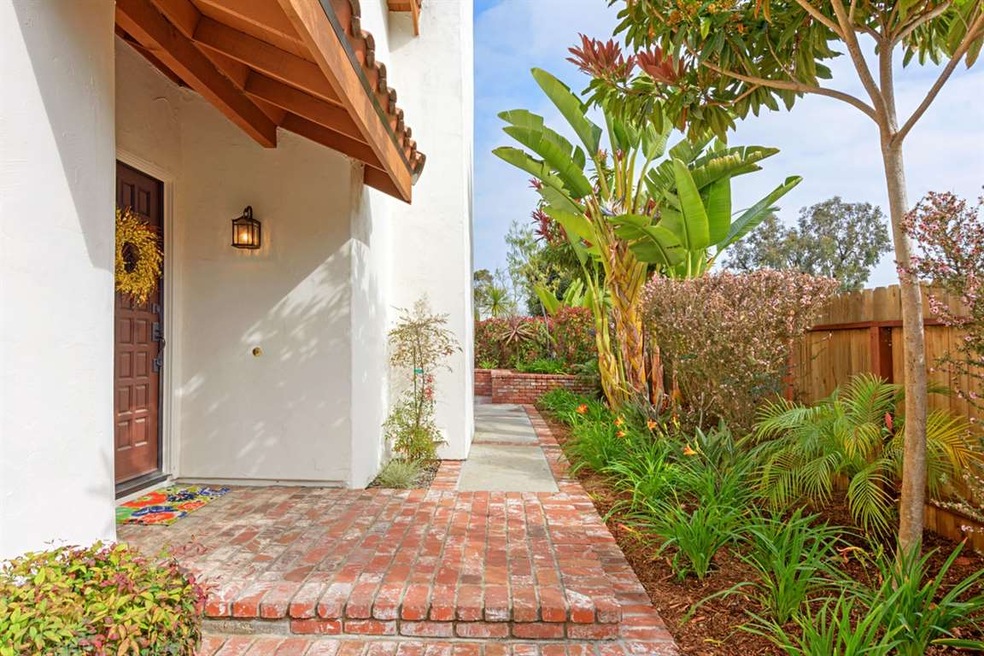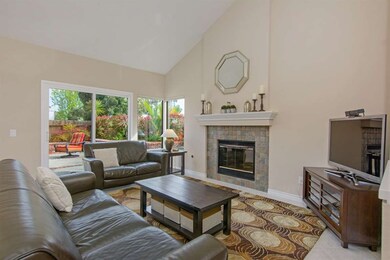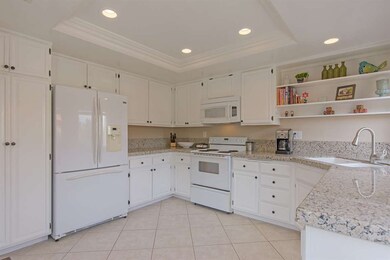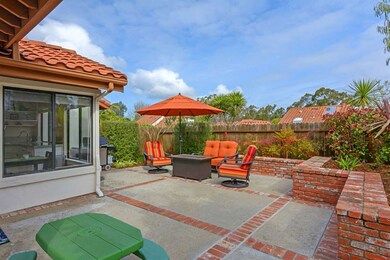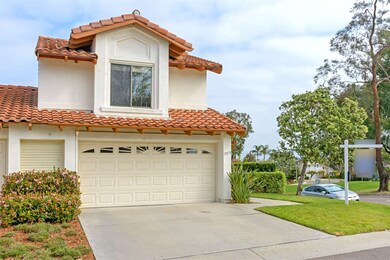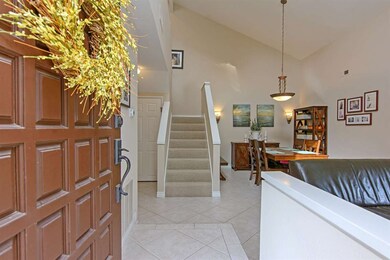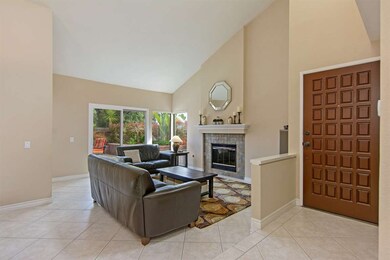
2076 Coolngreen Way Encinitas, CA 92024
Central Encinitas NeighborhoodHighlights
- Private Yard
- 2 Car Direct Access Garage
- Level Lot
- Flora Vista Elementary Rated A
- Property is Fully Fenced
About This Home
As of September 2024This lovely former model home is filled with natural light and accented with elegant stone counters, recessed LED lighting with custom crown molding in kitchen, tall base boards, custom tall vanity in master bath & many more wonderful upgrades throughout, including copper plumbing. The walk ways and patio feature professional landscaping with stunning brick accents to enhance your outdoor living experience. Ask agent for a list of all the features this Pride of Ownership home displays. Situated in the highly regarded Flora Vista Elementary School district and positioned on an elevated corner lot affording extra privacy and views of the greenbelt, which is accessed directly across the street. Additional features include: Newer York furnace, master shower upgrade. Newer appliances include microwave, dishwasher, refrigerator, disposal. Re-roofed 9 years ago with double layer felt & bird stops & newer skylight. Copper plumbing, Estimated $10,000 in yard improvements for custom landscape, drip system, fence and gate, patio and rain-gutter with below surface drain system. Simply too much to list...Seller to find suitable housing. Buyer and Buyers agent to verify all info prior to close of escrow.
Last Agent to Sell the Property
Coldwell Banker West License #01308806 Listed on: 04/07/2018

Townhouse Details
Home Type
- Townhome
Est. Annual Taxes
- $8,945
Year Built
- Built in 1985
Lot Details
- 3,258 Sq Ft Lot
- Property is Fully Fenced
- Private Yard
HOA Fees
- $145 Monthly HOA Fees
Parking
- 2 Car Direct Access Garage
- Garage Door Opener
- Driveway
Home Design
- Twin Home
- Concrete Roof
- Stucco Exterior
Interior Spaces
- 1,326 Sq Ft Home
- 2-Story Property
- Decorative Fireplace
- Living Room with Fireplace
Kitchen
- Free-Standing Range
- <<microwave>>
- Dishwasher
- Disposal
Bedrooms and Bathrooms
- 3 Bedrooms
Laundry
- Laundry in Garage
- Dryer
- Washer
Utilities
- Separate Water Meter
Listing and Financial Details
- Assessor Parcel Number 257-440-01-00
Community Details
Overview
- Association fees include common area maintenance
- 2 Units
- Galleria Association, Phone Number (858) 748-7656
- Galleria Community
Pet Policy
- Breed Restrictions
Ownership History
Purchase Details
Home Financials for this Owner
Home Financials are based on the most recent Mortgage that was taken out on this home.Purchase Details
Home Financials for this Owner
Home Financials are based on the most recent Mortgage that was taken out on this home.Purchase Details
Home Financials for this Owner
Home Financials are based on the most recent Mortgage that was taken out on this home.Purchase Details
Home Financials for this Owner
Home Financials are based on the most recent Mortgage that was taken out on this home.Purchase Details
Home Financials for this Owner
Home Financials are based on the most recent Mortgage that was taken out on this home.Purchase Details
Purchase Details
Home Financials for this Owner
Home Financials are based on the most recent Mortgage that was taken out on this home.Purchase Details
Home Financials for this Owner
Home Financials are based on the most recent Mortgage that was taken out on this home.Purchase Details
Purchase Details
Similar Homes in Encinitas, CA
Home Values in the Area
Average Home Value in this Area
Purchase History
| Date | Type | Sale Price | Title Company |
|---|---|---|---|
| Grant Deed | $1,310,000 | Lawyers Title | |
| Grant Deed | $710,000 | Fidelity National Title | |
| Interfamily Deed Transfer | -- | Lawyers Title | |
| Grant Deed | $482,000 | Lawyers Title | |
| Interfamily Deed Transfer | -- | Accommodation | |
| Interfamily Deed Transfer | -- | Ticor Title San Diego | |
| Interfamily Deed Transfer | -- | -- | |
| Interfamily Deed Transfer | -- | Old Republic Title Company | |
| Grant Deed | $155,000 | Old Republic Title Company | |
| Deed | $183,000 | -- | |
| Deed | $105,900 | -- |
Mortgage History
| Date | Status | Loan Amount | Loan Type |
|---|---|---|---|
| Open | $660,250 | New Conventional | |
| Previous Owner | $393,830 | New Conventional | |
| Previous Owner | $25,250 | Future Advance Clause Open End Mortgage | |
| Previous Owner | $404,000 | New Conventional | |
| Previous Owner | $417,000 | Purchase Money Mortgage | |
| Previous Owner | $388,000 | Stand Alone Refi Refinance Of Original Loan | |
| Previous Owner | $356,000 | Credit Line Revolving | |
| Previous Owner | $250,000 | Credit Line Revolving | |
| Previous Owner | $100,000 | Credit Line Revolving | |
| Previous Owner | $181,000 | Unknown | |
| Previous Owner | $180,000 | No Value Available | |
| Previous Owner | $20,000 | Credit Line Revolving | |
| Previous Owner | $172,000 | Unknown | |
| Previous Owner | $148,100 | No Value Available |
Property History
| Date | Event | Price | Change | Sq Ft Price |
|---|---|---|---|---|
| 09/16/2024 09/16/24 | Sold | $1,310,000 | +6.1% | $988 / Sq Ft |
| 08/11/2024 08/11/24 | Pending | -- | -- | -- |
| 08/08/2024 08/08/24 | For Sale | $1,235,000 | +73.9% | $931 / Sq Ft |
| 05/03/2018 05/03/18 | Sold | $710,000 | +1.6% | $535 / Sq Ft |
| 04/18/2018 04/18/18 | Pending | -- | -- | -- |
| 04/07/2018 04/07/18 | For Sale | $699,000 | -- | $527 / Sq Ft |
Tax History Compared to Growth
Tax History
| Year | Tax Paid | Tax Assessment Tax Assessment Total Assessment is a certain percentage of the fair market value that is determined by local assessors to be the total taxable value of land and additions on the property. | Land | Improvement |
|---|---|---|---|---|
| 2024 | $8,945 | $792,013 | $561,972 | $230,041 |
| 2023 | $8,693 | $776,484 | $550,953 | $225,531 |
| 2022 | $8,486 | $761,259 | $540,150 | $221,109 |
| 2021 | $8,346 | $746,333 | $529,559 | $216,774 |
| 2020 | $8,212 | $738,682 | $524,130 | $214,552 |
| 2019 | $8,048 | $724,199 | $513,853 | $210,346 |
| 2018 | $6,167 | $545,502 | $387,059 | $158,443 |
| 2017 | $6,061 | $534,807 | $379,470 | $155,337 |
| 2016 | $5,876 | $524,322 | $372,030 | $152,292 |
| 2015 | $5,767 | $516,447 | $366,442 | $150,005 |
| 2014 | $5,629 | $506,331 | $359,264 | $147,067 |
Agents Affiliated with this Home
-
Alma Solomon

Seller's Agent in 2024
Alma Solomon
Coastal Premier Properties
(858) 964-8530
1 in this area
33 Total Sales
-
W
Buyer's Agent in 2024
William Villa
Villa Realty, Inc.
-
K
Buyer Co-Listing Agent in 2024
Kip Parent
Better Homes & Gardens Real Estate / JFF
-
Yesenia Rios
Y
Buyer Co-Listing Agent in 2024
Yesenia Rios
Villa Realty, Inc.
1 in this area
4 Total Sales
-
Joeseph Ghio

Seller's Agent in 2018
Joeseph Ghio
Coldwell Banker West
(619) 261-3002
1 in this area
65 Total Sales
-
Louann Ghio

Seller Co-Listing Agent in 2018
Louann Ghio
Coldwell Banker West
(619) 261-1412
6 Total Sales
Map
Source: San Diego MLS
MLS Number: 180018003
APN: 257-440-01
- 328 Countrywood Ln
- 2216 Summerhill Dr
- 135 Countrywood Ln
- 2005 Countrywood Ct
- 155 Countrywood Ln
- 1833 Stonebrook Ln
- 755 Summersong Ln
- 936 Hymettus Lots 2 & 3
- 1631 Neptune Ave
- 602 Sereno View Rd
- 2242 Village Center Dr
- 753 Jacquelene Ct
- 1093 Rancho Santa fe Rd
- 1951 Avenida Joaquin
- 2112 Park Dale Ln
- 1736 Hill Top Ln
- 1633 Willowspring Dr N
- 1663 Linda Sue Ln
- 129 Five Crowns Way
- 209 Rodney Ave
