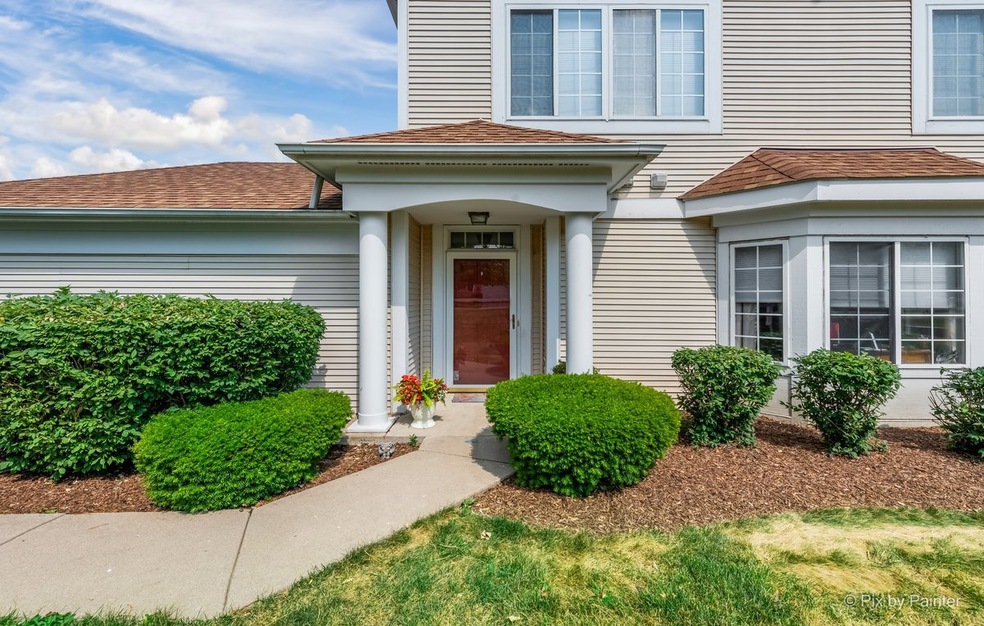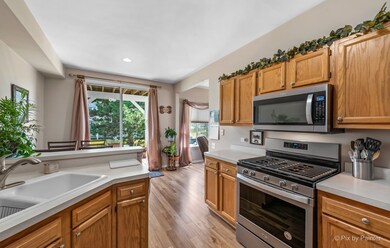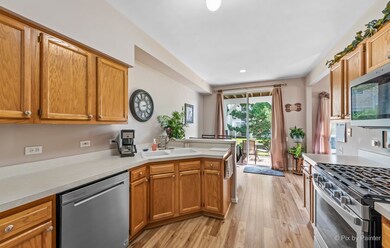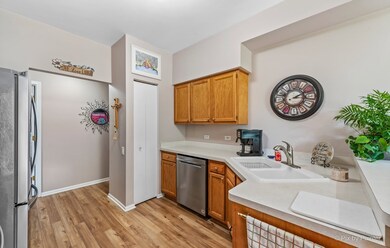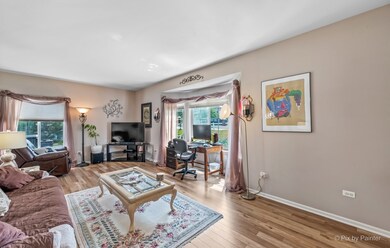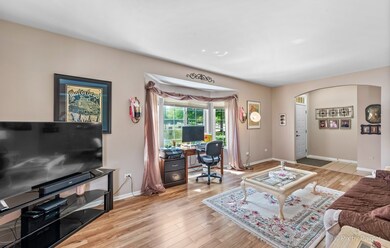
2077 College Green Dr Unit 2077 Elgin, IL 60123
College Green NeighborhoodHighlights
- End Unit
- Corner Lot
- Walk-In Closet
- South Elgin High School Rated A-
- 2 Car Attached Garage
- Breakfast Bar
About This Home
As of August 2022Move right into this meticulously maintained beautiful ranch end unit with a two car attached garage in Sierra Ridge! New flooring in the living room and kitchen. The spacious kitchen offers loads of cabinets, newer stainless steel appliances, a pantry closet and a nice eating area with a great view of the patio. Spacious master offers a walk in closet and private bath. The attached covered patio allows for outdoor entertaining in a beautiful setting. Newer furnace (2020) and hot water heater (2019). Additional storage space in garage attic. Conveniently located less than a minute from Randall Road for easy access to shopping and restaurants. Minutes from Elgin Community College, Lake Street and I90. Sorry, no rentals allowed.
Last Agent to Sell the Property
GC Realty and Development License #475135444 Listed on: 07/13/2022
Property Details
Home Type
- Condominium
Est. Annual Taxes
- $3,800
Year Built
- Built in 1997
HOA Fees
- $174 Monthly HOA Fees
Parking
- 2 Car Attached Garage
- Garage Transmitter
- Garage Door Opener
- Driveway
- Parking Included in Price
Home Design
- Slab Foundation
- Asphalt Roof
- Aluminum Siding
- Concrete Perimeter Foundation
Interior Spaces
- 1,170 Sq Ft Home
- 1-Story Property
- Living Room
- Laminate Flooring
- Laundry on main level
Kitchen
- Breakfast Bar
- Range<<rangeHoodToken>>
- Dishwasher
Bedrooms and Bathrooms
- 2 Bedrooms
- 2 Potential Bedrooms
- Walk-In Closet
Schools
- Otter Creek Elementary School
- Abbott Middle School
- South Elgin High School
Utilities
- Forced Air Heating and Cooling System
- Cable TV Available
Additional Features
- Patio
- End Unit
Listing and Financial Details
- Homeowner Tax Exemptions
Community Details
Overview
- Association fees include insurance, exterior maintenance, lawn care, snow removal
- 4 Units
- Becky Association, Phone Number (779) 552-8885
- Sierra Ridge Subdivision, Ranch Floorplan
- Property managed by PBR Management Group
Pet Policy
- Dogs and Cats Allowed
Security
- Resident Manager or Management On Site
Similar Homes in Elgin, IL
Home Values in the Area
Average Home Value in this Area
Property History
| Date | Event | Price | Change | Sq Ft Price |
|---|---|---|---|---|
| 08/19/2022 08/19/22 | Sold | $200,000 | +0.1% | $171 / Sq Ft |
| 07/18/2022 07/18/22 | Pending | -- | -- | -- |
| 07/13/2022 07/13/22 | For Sale | $199,900 | +50.9% | $171 / Sq Ft |
| 07/29/2016 07/29/16 | Sold | $132,500 | -1.9% | $113 / Sq Ft |
| 04/25/2016 04/25/16 | Pending | -- | -- | -- |
| 01/15/2016 01/15/16 | Price Changed | $135,000 | -2.1% | $115 / Sq Ft |
| 10/01/2015 10/01/15 | For Sale | $137,900 | -- | $118 / Sq Ft |
Tax History Compared to Growth
Agents Affiliated with this Home
-
Michelle Lawler

Seller's Agent in 2022
Michelle Lawler
GC Realty and Development
(630) 404-2646
1 in this area
20 Total Sales
-
Gary R. Eisenach

Buyer's Agent in 2022
Gary R. Eisenach
Keller Williams Premiere Properties
(630) 447-8428
1 in this area
33 Total Sales
-
D
Seller's Agent in 2016
Debbie Camden
Coldwell Banker Residential
Map
Source: Midwest Real Estate Data (MRED)
MLS Number: 11463270
- 931 Mesa Dr Unit 501A
- 2020 Medinah Cir
- 2370 Nantucket Ln
- 1732 Pebble Beach Cir
- 1780 Mission Hills Dr Unit 1
- 9 Ridge Ct
- 399 Purdue Ln
- 632 Tuscan View Dr
- 500 S Randall Rd
- 2472 Vista Trail
- 653 Fairview Ln
- 2354 South St Unit E
- 1370 Marleigh Ln
- 2360 South St Unit E
- 11 Misty Ct
- 2909 Kelly Dr
- 568 Waterford Rd
- 3100 Holden St
- 2896 Killarny Dr
- 604 Erin Dr
