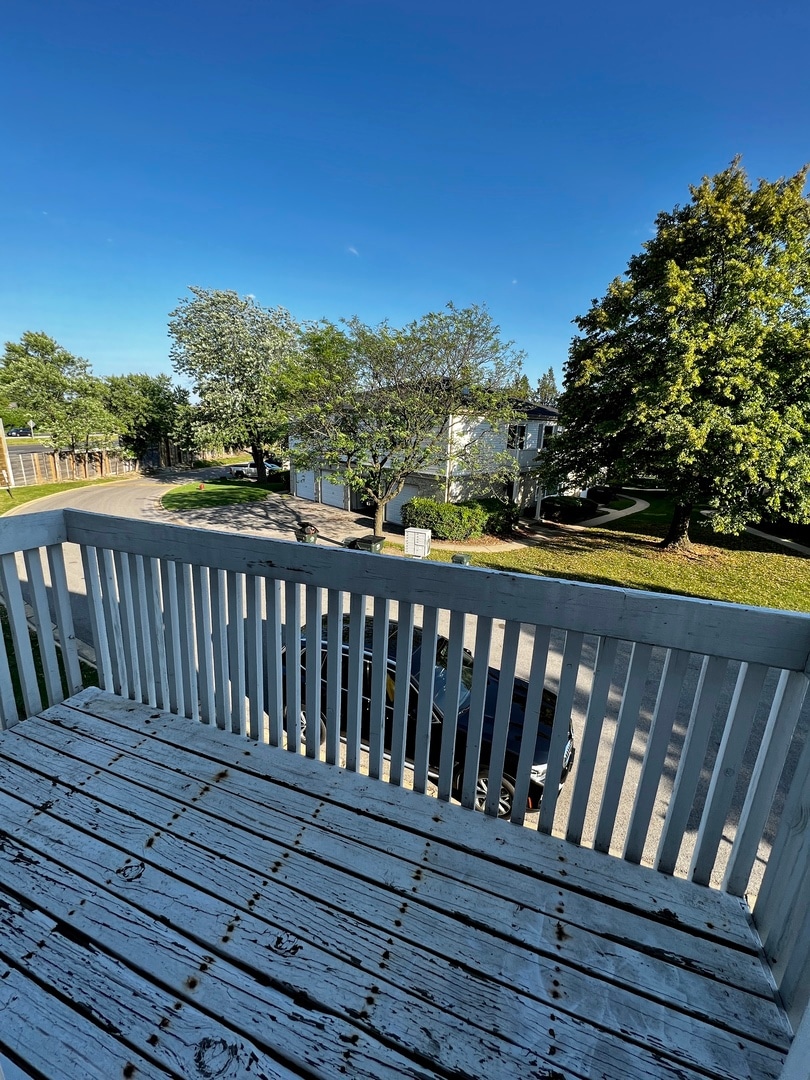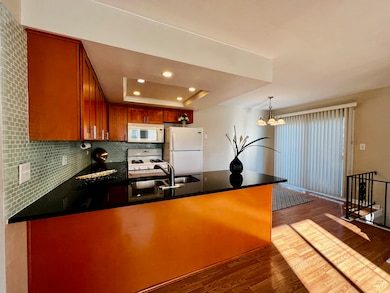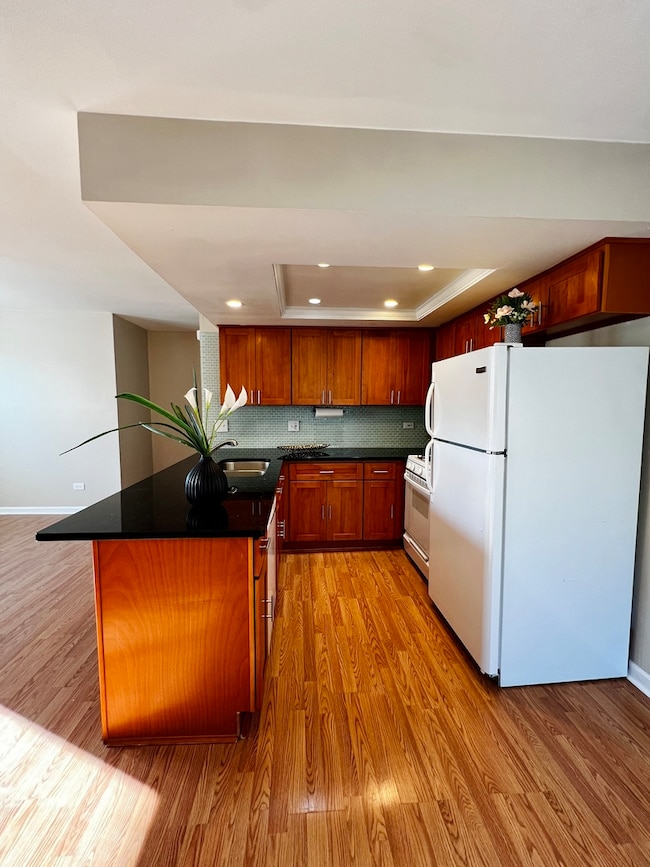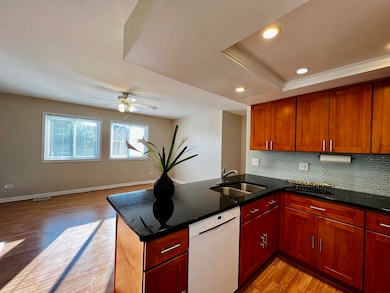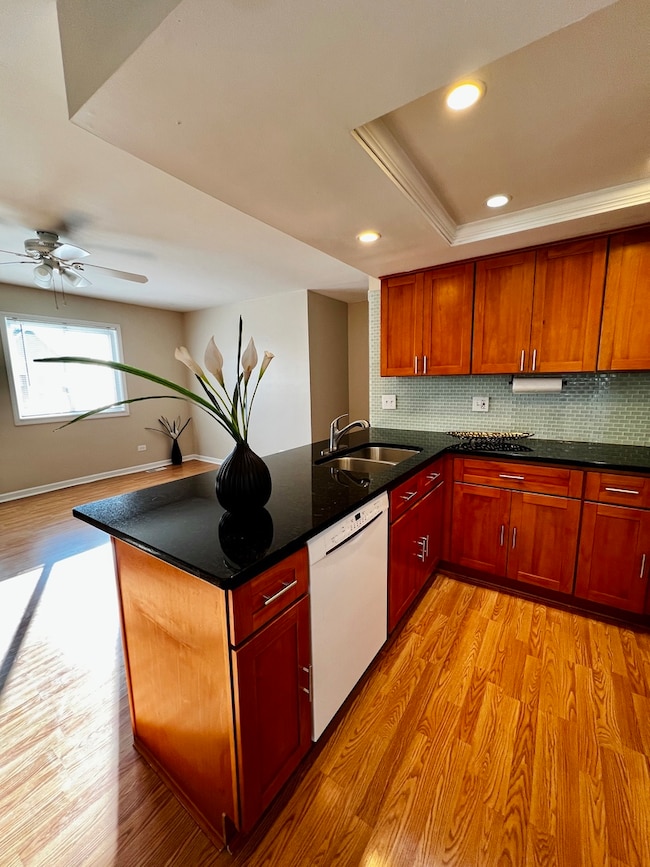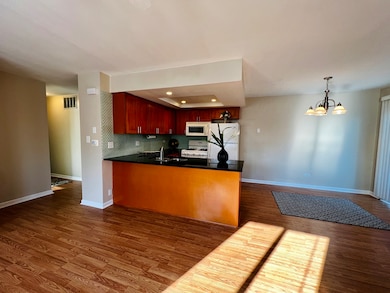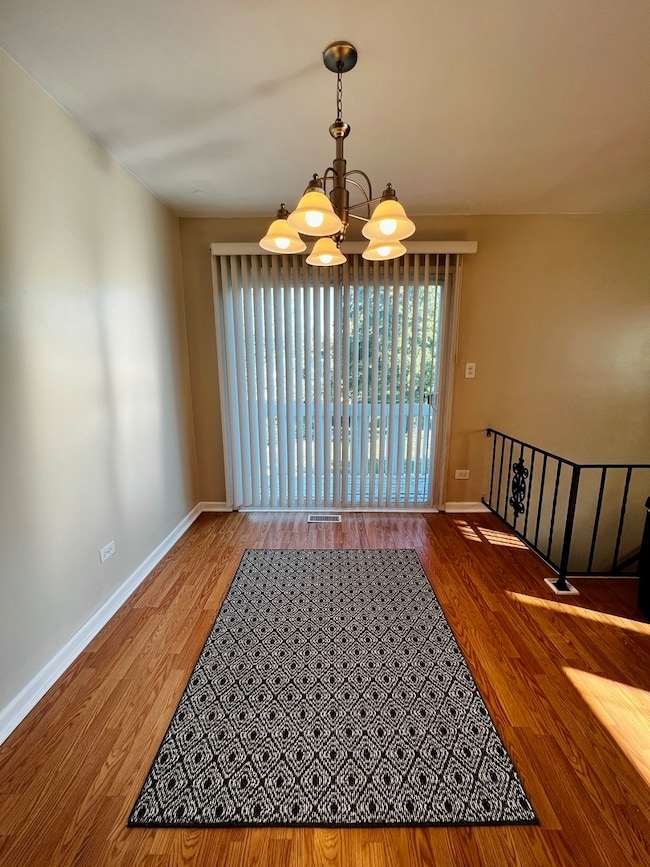2077 N Ginger Cir Unit 17D Palatine, IL 60074
Capri Village NeighborhoodHighlights
- Corner Lot
- Community Pool
- Soaking Tub
- Palatine High School Rated A
- Balcony
- Park
About This Home
BRIGHT and BEAUTIFUL 2 Bedroom end-unit townhome with attached garage is AVAILABLE for RENT IMMEDIATELY! It's UPDATED and SPOTLESS with in unit Laundry! This STUNIING townhome has a spacious Living room and Dining room with laminate hardwood floors, a fireplace and a sliding door that opens up to a nice size deck for your enjoyment. Primary bedroom with generous size walk in closet. Beautiful kitchen with lots of cabinets and counter space. *In unit laundry*Lots of storage*Freshly painted*Newer windows*Balcony*. GREAT complex with pool/park/playground and more. Close to shopping, expressway, parks, schools and restaurants. Rent includes water, garbage, snow plowing and landscaping. This super clean rental will not last long! Owner is related to the realtors.
Listing Agent
Berkshire Hathaway HomeServices Chicago License #475156113 Listed on: 07/11/2025

Townhouse Details
Home Type
- Townhome
Est. Annual Taxes
- $4,351
Year Built
- Built in 1981 | Remodeled in 2013
Parking
- 1 Car Garage
- Driveway
- Parking Included in Price
Interior Spaces
- 900 Sq Ft Home
- 2-Story Property
- Blinds
- Window Screens
- Sliding Doors
- Family Room
- Living Room with Fireplace
- Combination Kitchen and Dining Room
Kitchen
- Microwave
- Dishwasher
Flooring
- Carpet
- Laminate
Bedrooms and Bathrooms
- 2 Bedrooms
- 2 Potential Bedrooms
- 1 Full Bathroom
- Soaking Tub
Laundry
- Laundry Room
- Dryer
- Washer
Outdoor Features
- Balcony
Utilities
- Forced Air Heating and Cooling System
- Heating System Uses Natural Gas
Listing and Financial Details
- Security Deposit $2,100
- Property Available on 7/12/25
- Rent includes water, scavenger, exterior maintenance, lawn care, snow removal
Community Details
Overview
- 4 Units
- Inverrary West Subdivision
Amenities
- Laundry Facilities
Recreation
- Community Pool
- Park
Pet Policy
- Pets up to 30 lbs
- Limit on the number of pets
- Pet Size Limit
- Dogs and Cats Allowed
- Breed Restrictions
Map
Source: Midwest Real Estate Data (MRED)
MLS Number: 12417968
APN: 02-01-201-023-1060
- 2215 Nichols Rd Unit B
- 1191 E Barberry Ln Unit E
- 2221 W Nichols Rd Unit A
- 1319 Cascade Ln Unit 1319
- 1991 N Williamsburg Dr Unit 203
- 1942 Trail Ridge St
- 1711 E Shannon Ln Unit 273
- 4220 Bonhill Dr Unit 3E
- 1974 N Jamestown Dr Unit 331
- 4259 Jennifer Ln Unit 2D
- 1825 W Spring Ridge Dr
- 1410 N Whispering Springs Cir
- 2135 N Haig Ct
- 2136 N Westmoreland Dr
- 1344 Inverrary Ln Unit 12B
- 2308 N Old Hicks Rd Unit 3
- 4130 N Pheasant Trail Ct Unit 2
- 1B E Dundee Quarter Dr Unit 102
- 2B E Dundee Quarter Dr Unit 101
- 2A E Dundee Quarter Dr Unit 207
- 1950 Cambridge Ct
- 2216 W Nichols Rd Unit B
- 4214 Bonhill Dr Unit 3E
- 4233 N Bloomington Ave
- 1840 N Goodwin Dr Unit 3 B
- 1525 Norway Ln
- 1412 Carol Ct Unit 3A
- 500 E Constitution Dr
- 3100 Bayside Dr Unit 3
- 2048 N Rand Rd Unit 101
- 520 E Spruce Dr Unit 2A
- 2032 N Rand Rd Unit 106
- 2060 N Rand Rd
- 1457 N Winslowe Dr Unit 102
- 1445 E Evergreen Dr
- 1477 N Winslowe Dr Unit 102
- 1245 E Prairie Brook Dr
- 620 Trace Dr Unit 207
- 313 W Happfield Dr
- 350 W Happfield Dr Unit 44BL
