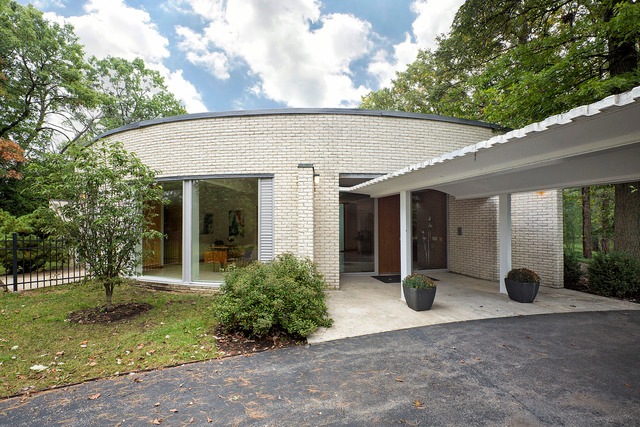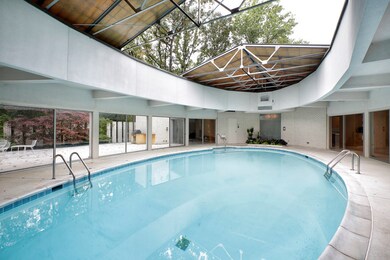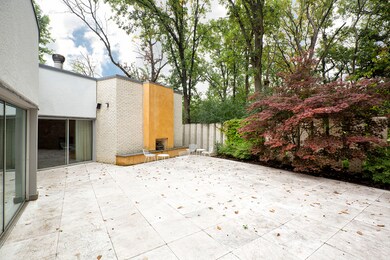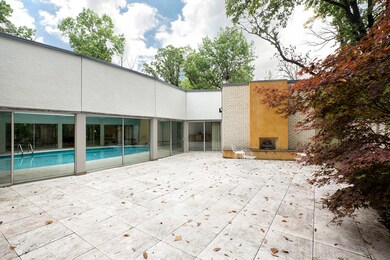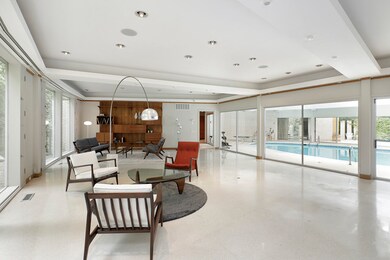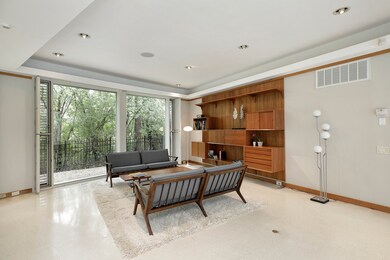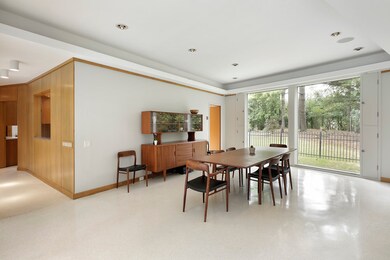
2077 Partridge Ln Highland Park, IL 60035
Highlights
- Indoor Pool
- Sauna
- Landscaped Professionally
- Sherwood Elementary School Rated A
- Heated Floors
- Deck
About This Home
As of November 2018This architecturally significant home is mid-century modern at its finest. Built in 1962 by brothers George Fred Keck and William Keck, icons of modernism, this 5 bed 5 bath 5,000+ sq ft ranch sits on a private, wooded 1.72 acre lot. One of their last custom pieces, Keck and Keck designed this home as a fully enclosed oval with a pool in the center that could be reached through every room in the house. The pool has a fully retractable roof and heated floors for year-round use. Floor to ceiling windows and sliding glass doors throughout allow you to take advantage of indoor-outdoor living. This home utilizes passive solar heating with radiant heated floors and fixed Thermopane windows with metal louvered vents - hallmarks of Keck designs. Surrounded by nature and thoughtfully designed. This home includes a recreation room with bar, sauna, wine room, two indoor fireplaces and one outdoor fireplace on large patio, and a three car garage.
Last Agent to Sell the Property
Megan O'Sullivan
Parkvue Realty Corporation Listed on: 10/04/2016
Home Details
Home Type
- Single Family
Est. Annual Taxes
- $29,929
Year Built
- 1962
Lot Details
- Dog Run
- Landscaped Professionally
- Wooded Lot
Parking
- Detached Garage
- Heated Garage
- Garage Door Opener
- Circular Driveway
Home Design
- Ranch Style House
- Brick Exterior Construction
Interior Spaces
- Wet Bar
- Skylights
- Gas Log Fireplace
- Entrance Foyer
- Recreation Room
- Sauna
- Heated Floors
- Storm Screens
Kitchen
- Breakfast Bar
- Walk-In Pantry
- <<doubleOvenToken>>
- Indoor Grill
- <<microwave>>
- High End Refrigerator
- Freezer
- Dishwasher
- Kitchen Island
- Disposal
Bedrooms and Bathrooms
- Walk-In Closet
- Primary Bathroom is a Full Bathroom
- Bidet
- Dual Sinks
- <<bathWithWhirlpoolToken>>
- Steam Shower
- Separate Shower
Pool
- Indoor Pool
- In Ground Pool
Outdoor Features
- Deck
- Patio
- Fire Pit
- Outdoor Grill
Location
- Property is near a park
- Property is near a bus stop
Utilities
- Zoned Heating and Cooling
- Radiant Heating System
- Lake Michigan Water
Ownership History
Purchase Details
Home Financials for this Owner
Home Financials are based on the most recent Mortgage that was taken out on this home.Purchase Details
Home Financials for this Owner
Home Financials are based on the most recent Mortgage that was taken out on this home.Purchase Details
Purchase Details
Home Financials for this Owner
Home Financials are based on the most recent Mortgage that was taken out on this home.Purchase Details
Similar Homes in the area
Home Values in the Area
Average Home Value in this Area
Purchase History
| Date | Type | Sale Price | Title Company |
|---|---|---|---|
| Warranty Deed | $1,180,000 | Fidelity National Title | |
| Deed | $1,245,000 | Multiple | |
| Interfamily Deed Transfer | -- | -- | |
| Interfamily Deed Transfer | -- | -- | |
| Warranty Deed | $1,290,000 | -- | |
| Warranty Deed | $750,000 | Ticor Title Insurance Compan |
Mortgage History
| Date | Status | Loan Amount | Loan Type |
|---|---|---|---|
| Previous Owner | $996,000 | Adjustable Rate Mortgage/ARM | |
| Previous Owner | $417,000 | New Conventional | |
| Previous Owner | $673,000 | Credit Line Revolving | |
| Previous Owner | $492,000 | Unknown | |
| Previous Owner | $500,000 | No Value Available | |
| Closed | $1,200,000 | No Value Available |
Property History
| Date | Event | Price | Change | Sq Ft Price |
|---|---|---|---|---|
| 11/19/2018 11/19/18 | Sold | $1,180,000 | -17.8% | $231 / Sq Ft |
| 10/05/2018 10/05/18 | Pending | -- | -- | -- |
| 09/09/2018 09/09/18 | Price Changed | $1,435,000 | -2.0% | $281 / Sq Ft |
| 07/06/2018 07/06/18 | For Sale | $1,465,000 | +24.2% | $287 / Sq Ft |
| 07/04/2018 07/04/18 | Off Market | $1,180,000 | -- | -- |
| 04/30/2018 04/30/18 | Price Changed | $1,465,000 | -3.3% | $287 / Sq Ft |
| 04/04/2018 04/04/18 | For Sale | $1,515,000 | +28.4% | $297 / Sq Ft |
| 04/02/2018 04/02/18 | Off Market | $1,180,000 | -- | -- |
| 01/27/2018 01/27/18 | Price Changed | $1,515,000 | -1.6% | $297 / Sq Ft |
| 06/07/2017 06/07/17 | Price Changed | $1,540,000 | -3.1% | $302 / Sq Ft |
| 01/05/2017 01/05/17 | Price Changed | $1,590,000 | -6.5% | $312 / Sq Ft |
| 10/04/2016 10/04/16 | For Sale | $1,700,000 | +36.5% | $333 / Sq Ft |
| 06/20/2014 06/20/14 | Sold | $1,245,000 | 0.0% | $244 / Sq Ft |
| 03/31/2014 03/31/14 | Pending | -- | -- | -- |
| 12/26/2013 12/26/13 | Off Market | $1,245,000 | -- | -- |
| 05/13/2013 05/13/13 | For Sale | $1,395,000 | -- | $274 / Sq Ft |
Tax History Compared to Growth
Tax History
| Year | Tax Paid | Tax Assessment Tax Assessment Total Assessment is a certain percentage of the fair market value that is determined by local assessors to be the total taxable value of land and additions on the property. | Land | Improvement |
|---|---|---|---|---|
| 2024 | $29,929 | $363,597 | $146,872 | $216,725 |
| 2023 | $35,434 | $348,941 | $140,952 | $207,989 |
| 2022 | $35,434 | $399,414 | $149,693 | $249,721 |
| 2021 | $32,546 | $385,089 | $144,324 | $240,765 |
| 2020 | $31,591 | $385,900 | $144,628 | $241,272 |
| 2019 | $30,613 | $385,246 | $144,383 | $240,863 |
| 2018 | $29,713 | $395,551 | $153,034 | $242,517 |
| 2017 | $29,289 | $394,289 | $152,546 | $241,743 |
| 2016 | $28,552 | $379,380 | $146,778 | $232,602 |
| 2015 | $27,929 | $356,459 | $137,910 | $218,549 |
| 2014 | $27,176 | $344,082 | $138,896 | $205,186 |
| 2012 | $26,484 | $341,047 | $137,671 | $203,376 |
Agents Affiliated with this Home
-
M
Seller's Agent in 2018
Megan O'Sullivan
Parkvue Realty Corporation
-
Melanie Giglio-Vakos

Buyer's Agent in 2018
Melanie Giglio-Vakos
Compass
(312) 953-4998
2 in this area
682 Total Sales
-
Marcia Shanin

Seller's Agent in 2014
Marcia Shanin
Engel & Voelkers Chicago North Shore
(847) 217-7111
4 in this area
29 Total Sales
-
Marla Schneider

Buyer's Agent in 2014
Marla Schneider
Coldwell Banker Realty
(847) 682-9750
5 in this area
299 Total Sales
Map
Source: Midwest Real Estate Data (MRED)
MLS Number: MRD09361066
APN: 16-21-304-001
- 1630 Ridge Rd
- 1539 Wincanton Dr
- 1726 Park Ave W
- 1667 Sunnyside Ave
- 1670 Jasmine Ct
- 1410 Wincanton Dr
- 1423 Northwoods Rd
- 975 North Ave
- 2143 Tennyson Ln
- 1812 Sherwood Rd
- 2102 Grange Ave
- 1246 Kenton Rd
- 1240 Warrington Rd
- 2291 Hybernia Dr
- 2005 Keats Ln
- 1398 Sunnyside Ave
- 1770 Overland Trail
- 1329 Waukegan Rd
- 1210 Blackthorn Ln
- 2333 Tennyson Ln
