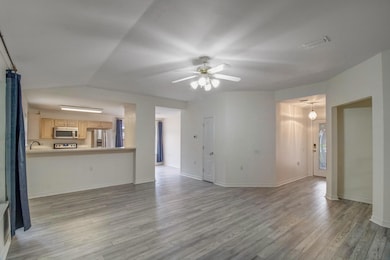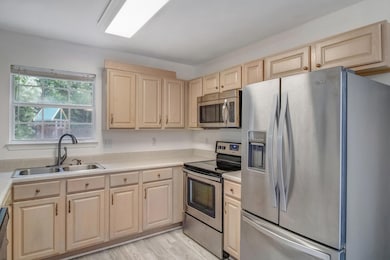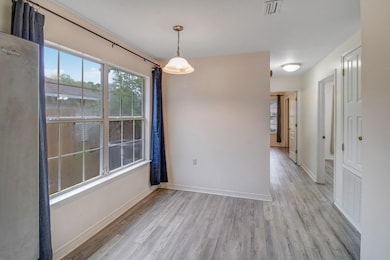2077 Shadow Lake Dr Gulf Breeze, FL 32563
Highlights
- Fishing
- Traditional Architecture
- Covered Deck
- West Navarre Intermediate School Rated A-
- Covered patio or porch
- Walk-In Closet
About This Home
3 bedroom/2 bath home with 2 car garage. LVP in the living room and kitchen with tile in the bathrooms. Large family room w/ vaulted ceilings, kitchen features newer stainless appliances and a hop-up bar. Master suite with master bathroom with double vanities and a large walk in closet. Indoor Laundry Room with Washer and dryer hookups. Partial privacy fenced backyard with jasmine-covered patio. Pets upon approval. Trampoline does not convey, playset as-is.
Home Details
Home Type
- Single Family
Est. Annual Taxes
- $3,071
Year Built
- Built in 2004
Lot Details
- 10,454 Sq Ft Lot
- Lot Dimensions are 130x50x190x112
- Partially Fenced Property
- Privacy Fence
- Level Lot
Parking
- 2 Car Garage
- 4 Driveway Spaces
Home Design
- Traditional Architecture
- Brick Exterior Construction
- Dimensional Roof
- Ridge Vents on the Roof
- Fiberglass Roof
- Vinyl Siding
Interior Spaces
- 1,414 Sq Ft Home
- 1-Story Property
- Ceiling Fan
- Window Treatments
- Living Room
- Dining Area
- Washer and Dryer Hookup
Kitchen
- <<selfCleaningOvenToken>>
- Induction Cooktop
- Range Hood
- <<microwave>>
- Dishwasher
Flooring
- Tile
- Vinyl
Bedrooms and Bathrooms
- 3 Bedrooms
- Split Bedroom Floorplan
- Walk-In Closet
- 2 Full Bathrooms
- Dual Vanity Sinks in Primary Bathroom
- Bathtub Includes Tile Surround
Home Security
- Home Security System
- Fire and Smoke Detector
Outdoor Features
- Covered Deck
- Covered patio or porch
Schools
- West Navarre Elementary School
- Woodlawn Beach Middle School
- Gulf Breeze High School
Utilities
- Central Heating and Cooling System
- Heat Pump System
- Electric Water Heater
Listing and Financial Details
- 12 Month Lease Term
- Assessor Parcel Number 19-2S-27-4938-00B00-0030
Community Details
Overview
- Shadow Lakes Subdivision
Recreation
- Community Playground
- Fishing
Pet Policy
- Pets Allowed
Map
Source: Navarre Area Board of REALTORS®
MLS Number: 980837
APN: 19-2S-27-4938-00B00-0030
- 2055 Bright Water Dr
- 5619 Charter Cir
- 5620 Charter Cir
- 1976 Bright Water Dr
- 5628 Charter Cir
- 5590 Meadow Creek Place
- 1958 Bright Water Dr
- 5576 Shadow Shore Place
- 5577 Shadow Shore Place
- 5609 Monument Ct
- 1949 Justice Cir
- 1967 Pentagon St
- 5397 Fawn Ridge Dr
- 1955 Pentagon St
- 3239 Justice Cir
- 5514 Maverick Ln
- 1928 Elodie Ln
- 1863 Bay Pine Cir
- 1879 Justice Cir
- 2052 Shadow Lake Dr
- 5128 Cedar St
- 1927 America Ave
- 5681 Stellarjay St
- 1782 Saint Mary Dr
- 1861 Teal Cir
- 1744 Galvez Dr
- 5348 Boots Byers Ct
- 5718 Oak Haven Ln
- 1675 Champagne Ave
- 1681 Village Pkwy
- 6123 Redberry Dr
- 2379 Cloudberry Dr
- 5061 Ring Rose Ct
- 1986 Green Heron Ct
- 6340 Heronwalk Dr
- 1899 Reserve Blvd
- 1900 Reserve Blvd
- 6315 Redberry Dr
- 4737 Kitty Hawk Cir







