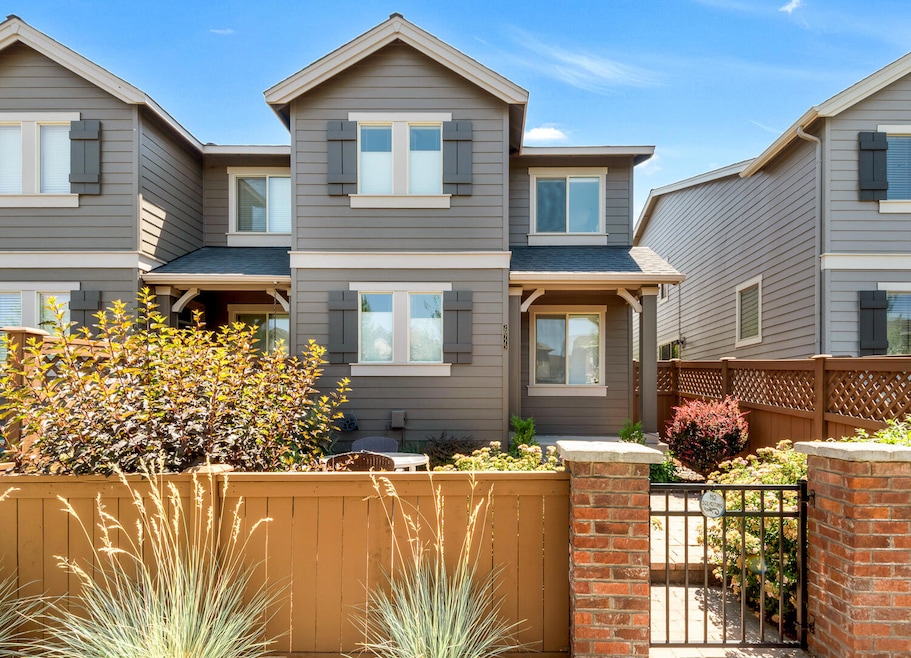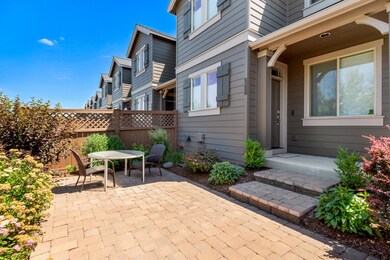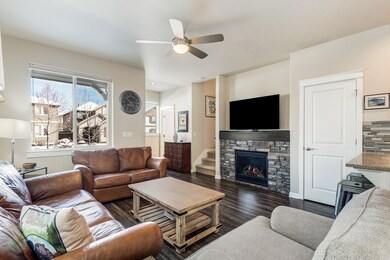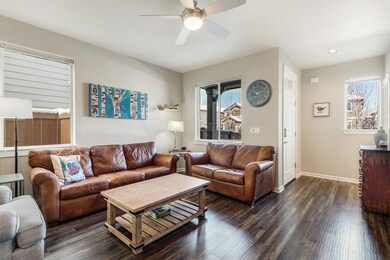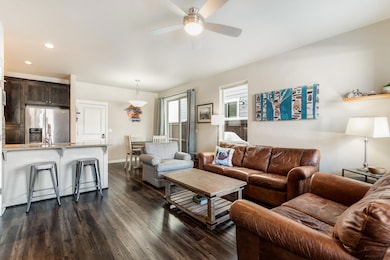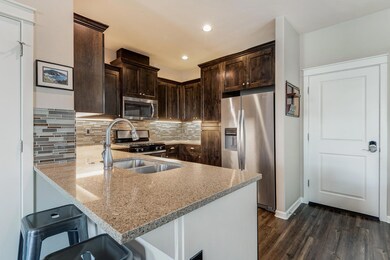
20775 Boulderfield Ave Bend, OR 97701
Boyd Acres NeighborhoodHighlights
- Northwest Architecture
- Loft
- Great Room with Fireplace
- Territorial View
- End Unit
- 4-minute walk to Boyd Park
About This Home
As of July 2025Welcome to this beautifully maintained craftsman-style 2-story townhome, blending sophistication with everyday convenience. Step through the front gate to a private, fenced patio—perfect for outdoor gatherings or enjoying your morning coffee. Inside, the great room features a cozy gas fireplace and warm laminate wood floors, creating a welcoming ambiance. The spacious kitchen boasts Quartz counters, stainless steel appliances and a breakfast bar overlooking the dining area—ideal for entertaining or casual meals. Upstairs, find three generously sized bedrooms, including a peaceful primary suite with a walk-in closet and a luxurious ensuite bathroom complete with dual vanities and a walk-in shower. The loft, filled with natural light from skylights, offers flexible space for a play area or home office. Additional highlights include ceiling fans throughout, A/C, and a 2-car garage with alley access for easy parking and storage. Don't miss the chance to make this stunning townhome yours!
Last Agent to Sell the Property
RE/MAX Key Properties Brokerage Phone: 541-905-5999 License #200212164 Listed on: 03/19/2025

Townhouse Details
Home Type
- Townhome
Est. Annual Taxes
- $3,405
Year Built
- Built in 2015
Lot Details
- 2,178 Sq Ft Lot
- End Unit
- 1 Common Wall
- Fenced
- Landscaped
HOA Fees
- $143 Monthly HOA Fees
Parking
- 2 Car Attached Garage
- Alley Access
- Garage Door Opener
- Driveway
Property Views
- Territorial
- Neighborhood
Home Design
- Northwest Architecture
- Stem Wall Foundation
- Frame Construction
- Composition Roof
- Double Stud Wall
Interior Spaces
- 1,450 Sq Ft Home
- 2-Story Property
- Ceiling Fan
- Skylights
- Gas Fireplace
- Double Pane Windows
- Low Emissivity Windows
- Great Room with Fireplace
- Loft
- Laundry Room
Kitchen
- Eat-In Kitchen
- Breakfast Bar
- Oven
- Range
- Microwave
- Dishwasher
- Solid Surface Countertops
- Disposal
Flooring
- Carpet
- Laminate
- Vinyl
Bedrooms and Bathrooms
- 3 Bedrooms
- Walk-In Closet
- Double Vanity
- Bathtub with Shower
Home Security
Outdoor Features
- Courtyard
Schools
- Lava Ridge Elementary School
- Sky View Middle School
- Mountain View Sr High School
Utilities
- Whole House Fan
- Forced Air Heating and Cooling System
- Heating System Uses Natural Gas
- Natural Gas Connected
- Water Heater
- Cable TV Available
Listing and Financial Details
- Tax Lot 149
- Assessor Parcel Number 271152
Community Details
Overview
- Mccall Landing Subdivision
Recreation
- Park
Security
- Carbon Monoxide Detectors
- Fire and Smoke Detector
Ownership History
Purchase Details
Purchase Details
Home Financials for this Owner
Home Financials are based on the most recent Mortgage that was taken out on this home.Similar Homes in Bend, OR
Home Values in the Area
Average Home Value in this Area
Purchase History
| Date | Type | Sale Price | Title Company |
|---|---|---|---|
| Warranty Deed | -- | None Listed On Document | |
| Warranty Deed | $269,950 | Amerititle |
Mortgage History
| Date | Status | Loan Amount | Loan Type |
|---|---|---|---|
| Previous Owner | $200,000 | New Conventional | |
| Previous Owner | $5,000,000 | Construction |
Property History
| Date | Event | Price | Change | Sq Ft Price |
|---|---|---|---|---|
| 07/18/2025 07/18/25 | Sold | $480,000 | -4.0% | $331 / Sq Ft |
| 07/11/2025 07/11/25 | Pending | -- | -- | -- |
| 04/23/2025 04/23/25 | Price Changed | $499,900 | -3.9% | $345 / Sq Ft |
| 03/19/2025 03/19/25 | For Sale | $520,000 | +92.6% | $359 / Sq Ft |
| 10/17/2016 10/17/16 | Sold | $269,950 | 0.0% | $186 / Sq Ft |
| 04/13/2016 04/13/16 | Pending | -- | -- | -- |
| 04/03/2016 04/03/16 | For Sale | $269,950 | -- | $186 / Sq Ft |
Tax History Compared to Growth
Tax History
| Year | Tax Paid | Tax Assessment Tax Assessment Total Assessment is a certain percentage of the fair market value that is determined by local assessors to be the total taxable value of land and additions on the property. | Land | Improvement |
|---|---|---|---|---|
| 2024 | $3,405 | $203,380 | -- | -- |
| 2023 | $3,157 | $197,460 | $0 | $0 |
| 2022 | $2,945 | $186,130 | $0 | $0 |
| 2021 | $2,950 | $180,710 | $0 | $0 |
| 2020 | $2,798 | $180,710 | $0 | $0 |
| 2019 | $2,720 | $175,450 | $0 | $0 |
| 2018 | $2,644 | $170,340 | $0 | $0 |
| 2017 | $2,566 | $165,380 | $0 | $0 |
| 2016 | $488 | $32,050 | $0 | $0 |
| 2015 | $475 | $31,120 | $0 | $0 |
Agents Affiliated with this Home
-
Michelle Mills

Seller's Agent in 2025
Michelle Mills
RE/MAX
(541) 905-5999
20 in this area
149 Total Sales
-
Connie Settle

Buyer's Agent in 2025
Connie Settle
RE/MAX
(541) 550-0002
10 in this area
110 Total Sales
-
R
Seller's Agent in 2016
Rhianna Basye
Fred Real Estate Group
Map
Source: Oregon Datashare
MLS Number: 220197706
APN: 271152
- 20807 Boulderfield Ave
- 20826 NE Sierra Dr
- 63150 Peale St
- 63143 Peale St
- 20812 Comet Ln
- 63103 Watercress Way
- 63158 Watercress Way
- 63169 Watercress Way
- 63161 Brookstone Ln
- 63222 Carly Ln
- 20781 Amber Way
- 63091 Desert Sage St
- 20600 NE Sierra Dr
- 63297 NE Peale St
- 63293 NE Peale St
- 63270 Carly Ln
- 63234 Carly Ln
- 63237 Carly Ln
- 63245 Carly Ln
- 63254 Carly Ln
