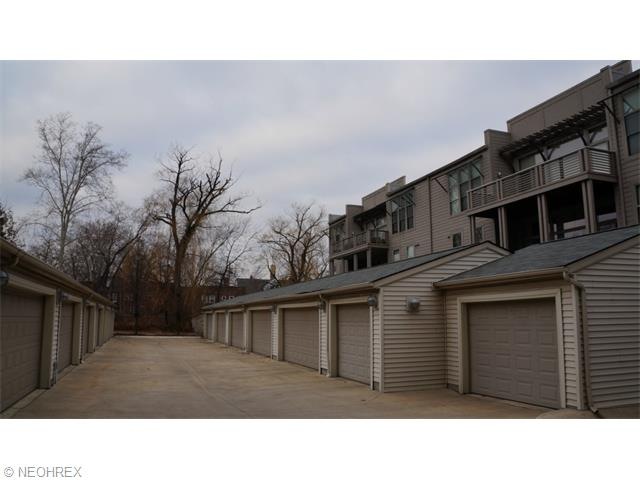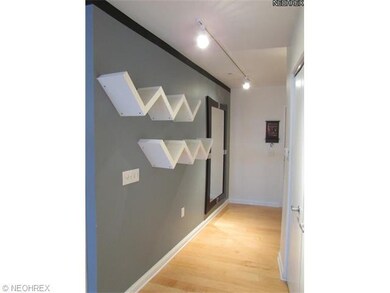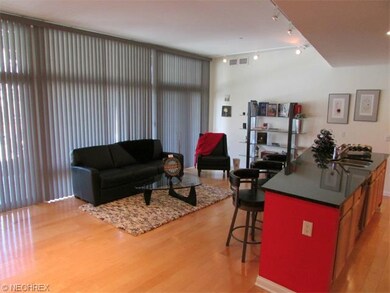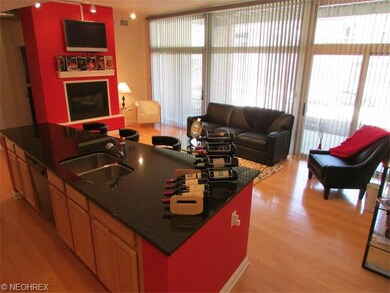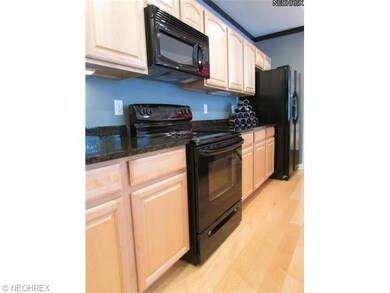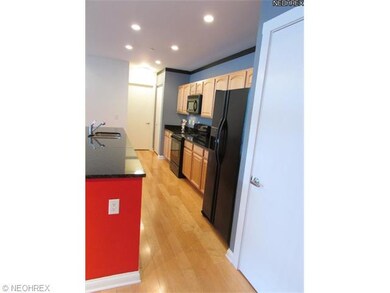
2079 Random Rd Unit 102 Cleveland, OH 44106
Little Italy NeighborhoodHighlights
- Health Club
- Spa
- 1 Fireplace
- Medical Services
- 0.57 Acre Lot
- 3-minute walk to Tony Brush Park
About This Home
As of March 2025Luxury loft located in the heart of Little Italy! Within walking distance of University Circle, Uptown, Case Western Reserve, University Hospital and Cleveland Clinic's main campuses. Surrounding area offers premier shopping, remarkable restaurants, scenic city views and exclusive nightlife; making Random Road Lofts Cleveland's place to live! This lavish 1,332 sq ft loft offers 2 spacious bedrooms, 2 full baths; Master bedroom with Jacuzzi spa. The open floor plan allows you to entertain in style, yet enjoy privacy when needed. Hardwood floors and granite countertops throughout with a stunning gas fireplace located in the great room. Two glass sliding doors run the length of the great room and walk out to a front patio offering plenty of natural light. Also includes in-suite utility/laundry room. It's a no brainer! See Broker Remarks for tax abatement information, down payment assistance and Greater Circle Living incentive, etc.
Last Agent to Sell the Property
Keller Williams Greater Cleveland Northeast License #2014000043 Listed on: 02/24/2014

Property Details
Home Type
- Condominium
Est. Annual Taxes
- $766
Year Built
- Built in 2005
HOA Fees
- $250 Monthly HOA Fees
Home Design
- Brick Exterior Construction
Interior Spaces
- 1,332 Sq Ft Home
- 1-Story Property
- Sound System
- 1 Fireplace
- Home Security System
Kitchen
- <<builtInOvenToken>>
- Range<<rangeHoodToken>>
- <<microwave>>
- Dishwasher
- Disposal
Bedrooms and Bathrooms
- 2 Bedrooms
- 2 Full Bathrooms
Laundry
- Dryer
- Washer
Parking
- 2 Car Detached Garage
- Garage Drain
- Garage Door Opener
- Assigned Parking
Outdoor Features
- Spa
- Patio
Utilities
- Forced Air Heating and Cooling System
- Humidifier
- Heating System Uses Gas
Listing and Financial Details
- Assessor Parcel Number 121-05-302
Community Details
Overview
- Association fees include air conditioning, insurance, exterior building, garage/parking, heat, landscaping, property management, reserve fund, security system, snow removal, trash removal, water
- Random Road Lofts Community
Amenities
- Medical Services
- Shops
Recreation
- Health Club
- Community Playground
- Park
Pet Policy
- Pets Allowed
Security
- Carbon Monoxide Detectors
- Fire and Smoke Detector
Ownership History
Purchase Details
Home Financials for this Owner
Home Financials are based on the most recent Mortgage that was taken out on this home.Purchase Details
Purchase Details
Home Financials for this Owner
Home Financials are based on the most recent Mortgage that was taken out on this home.Purchase Details
Home Financials for this Owner
Home Financials are based on the most recent Mortgage that was taken out on this home.Purchase Details
Home Financials for this Owner
Home Financials are based on the most recent Mortgage that was taken out on this home.Similar Homes in Cleveland, OH
Home Values in the Area
Average Home Value in this Area
Purchase History
| Date | Type | Sale Price | Title Company |
|---|---|---|---|
| Warranty Deed | $320,000 | Newman Title | |
| Interfamily Deed Transfer | -- | None Available | |
| Survivorship Deed | $321,000 | Erie Title Agency | |
| Warranty Deed | $294,000 | None Available | |
| Limited Warranty Deed | $327,000 | Surety Title Agency Inc |
Mortgage History
| Date | Status | Loan Amount | Loan Type |
|---|---|---|---|
| Previous Owner | $205,200 | New Conventional | |
| Previous Owner | $30,000 | Unknown | |
| Previous Owner | $110,000 | Unknown | |
| Previous Owner | $260,000 | Fannie Mae Freddie Mac | |
| Previous Owner | $235,000 | Unknown | |
| Closed | $67,000 | No Value Available |
Property History
| Date | Event | Price | Change | Sq Ft Price |
|---|---|---|---|---|
| 03/17/2025 03/17/25 | Sold | $320,000 | -2.7% | $240 / Sq Ft |
| 02/20/2025 02/20/25 | Pending | -- | -- | -- |
| 02/08/2025 02/08/25 | Price Changed | $329,000 | -6.0% | $247 / Sq Ft |
| 01/11/2025 01/11/25 | For Sale | $350,000 | +9.0% | $263 / Sq Ft |
| 06/29/2018 06/29/18 | Sold | $321,000 | -5.3% | $241 / Sq Ft |
| 06/18/2018 06/18/18 | Pending | -- | -- | -- |
| 05/11/2018 05/11/18 | For Sale | $339,000 | +15.3% | $255 / Sq Ft |
| 09/11/2015 09/11/15 | Sold | $294,000 | -21.2% | $221 / Sq Ft |
| 08/21/2015 08/21/15 | Pending | -- | -- | -- |
| 02/24/2014 02/24/14 | For Sale | $373,000 | -- | $280 / Sq Ft |
Tax History Compared to Growth
Tax History
| Year | Tax Paid | Tax Assessment Tax Assessment Total Assessment is a certain percentage of the fair market value that is determined by local assessors to be the total taxable value of land and additions on the property. | Land | Improvement |
|---|---|---|---|---|
| 2024 | $7,691 | $115,010 | $11,515 | $103,495 |
| 2023 | $8,710 | $112,350 | $12,670 | $99,680 |
| 2022 | $8,661 | $112,350 | $12,670 | $99,680 |
| 2021 | $968 | $112,350 | $12,670 | $99,680 |
| 2020 | $829 | $9,380 | $9,380 | $0 |
| 2019 | $767 | $26,800 | $26,800 | $0 |
| 2018 | $766 | $9,380 | $9,380 | $0 |
| 2017 | $773 | $9,380 | $9,380 | $0 |
| 2016 | $768 | $9,380 | $9,380 | $0 |
| 2015 | $1,113 | $9,380 | $9,380 | $0 |
| 2014 | $770 | $9,380 | $9,380 | $0 |
Agents Affiliated with this Home
-
David Lyngholm
D
Seller's Agent in 2025
David Lyngholm
Cutler Real Estate
(330) 575-6396
6 in this area
111 Total Sales
-
Karen Paul
K
Buyer's Agent in 2025
Karen Paul
Russell Real Estate Services
(440) 781-3156
1 in this area
28 Total Sales
-
Ernie Cahoon

Seller's Agent in 2018
Ernie Cahoon
Howard Hanna
(216) 440-1210
6 in this area
224 Total Sales
-
Cari Nelson

Buyer's Agent in 2018
Cari Nelson
Keller Williams Greater Cleveland Northeast
(440) 840-2845
1 in this area
55 Total Sales
-
Nicole Frantz, Realtor®

Seller's Agent in 2015
Nicole Frantz, Realtor®
Keller Williams Greater Cleveland Northeast
(216) 789-0137
1 in this area
54 Total Sales
-
Karen Helffrich

Buyer's Agent in 2015
Karen Helffrich
Howard Hanna
(216) 789-7599
159 Total Sales
Map
Source: MLS Now
MLS Number: 3659947
APN: 121-05-302
- 2043 Random Rd Unit 303
- 2044 Random Rd Unit 303
- 2044 Random Rd Unit 301
- 2044 Random Rd Unit 101
- 26 Meade Ln
- 1885 E 119th St
- 17 Kenilworth Mews
- 12642 Mayfield Rd
- 1979 E 126th St
- 1977 E 126th St
- 1932 Coltman Rd
- 2395 Euclid Heights Blvd Unit B-4
- 1913 Coltman Rd
- 1898 E 123rd St Unit 101
- 1893 Coltman Rd Unit 10
- 2460 Overlook Rd Unit 2
- 2465 Euclid Heights Blvd
- 1852 Coltman Rd
- 2472 Overlook Rd Unit 5
- 11803 Euclid Ave
