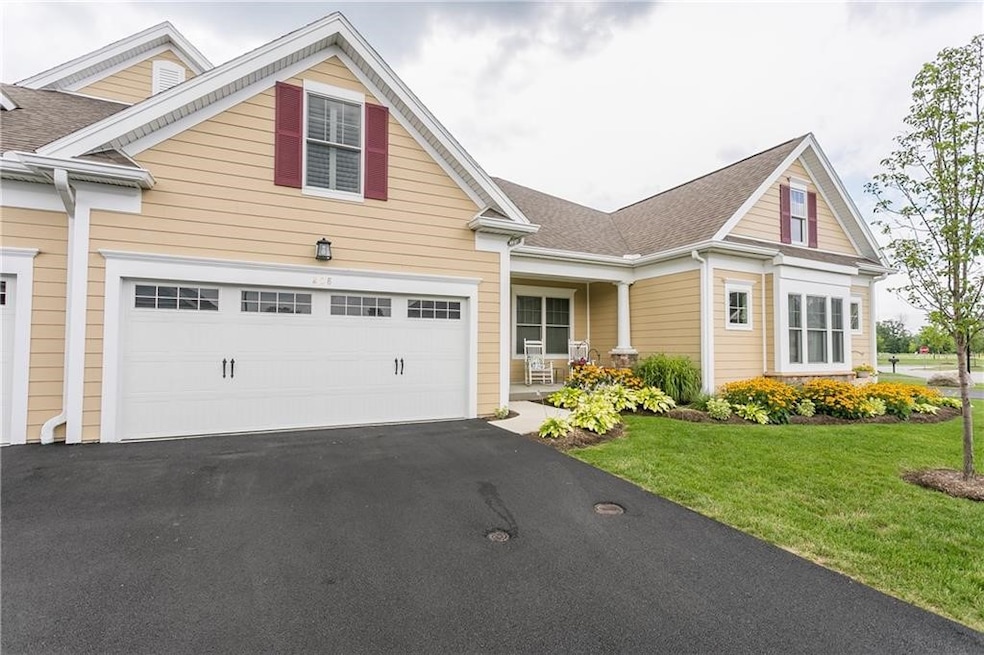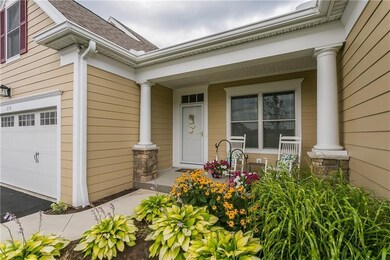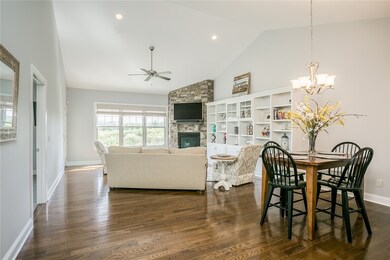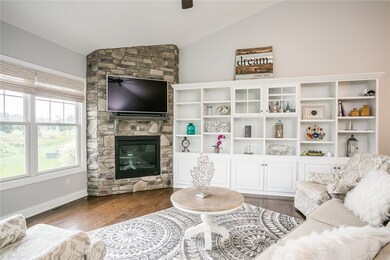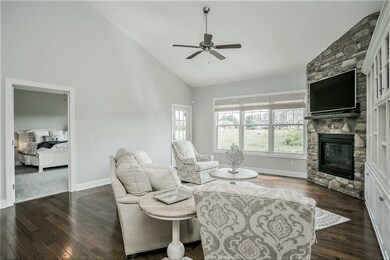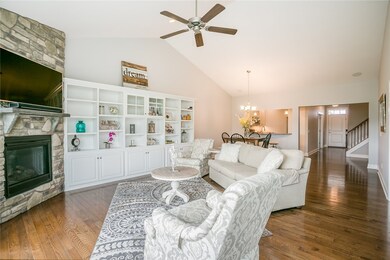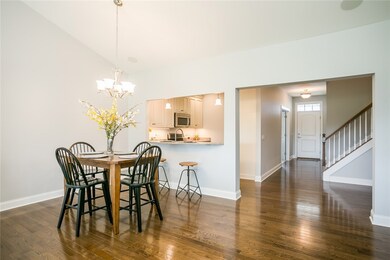
$299,000
- 3 Beds
- 2.5 Baths
- 1,586 Sq Ft
- 44 Marquette Dr
- Rochester, NY
Welcome to 44 Marquette!!! This beautifully maintained townhome is located in the Brighton School District. The location yields quick commutes to UR, Strong & Highland Hospitals as well as downtown and surrounding towns. Shopping, dining, and major highways are close and allow for easy access to entertainment. A two-story foyer and wood-burning fireplace welcome you into a spacious living/dining
Joseph Winski Howard Hanna
