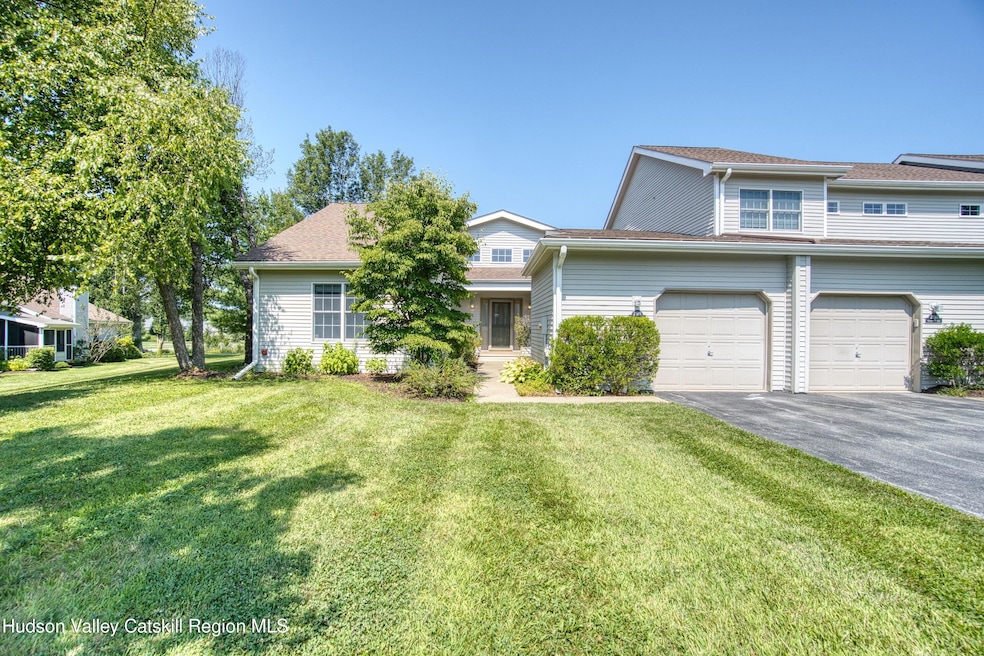208 Cinnamon Cir Unit 5C Rhinebeck, NY 12572
Highlights
- Fitness Center
- Pond View
- Deck
- Chancellor Livingston Elementary School Rated A-
- Clubhouse
- Vaulted Ceiling
About This Home
Experience the perfect blend of comfort, natural beauty, and community amenities in this spacious one-level 2BR, 2BA end-unit condominium located in the highly sought-after Gardens neighborhood just outside the Village of Rhinebeck. This inviting home offers breathtaking pond views that create a tranquil backdrop throughout. The dining alcove, uniquely positioned adjacent to the living space, features large windows overlooking the pond, providing a charming setting for everyday meals and quiet moments surrounded by nature. Sunlight streams through expansive windows and vaulted ceilings in the living room, adding an extra sense of space and elegance. There is also a wood-burning fireplace for those chilly winter nights. The well-appointed eat-in kitchen offers ample counter space and cabinetry, making it a functional space for daily living. The residence comes equipped with a convenient washer and dryer, and a private one-car garage provides easy access and added security. Designed with comfort and storage in mind, this condo offers generous closet space throughout, ensuring everything has its place. The end-unit location enhances privacy and tranquility, creating a peaceful retreat. Enjoy resort-style living with access to fantastic amenities, including a sparkling community pool, well-maintained tennis courts, and a fully equipped fitness gym. Ideally situated just outside the Village of Rhinebeck, this home provides easy access to charming shops, excellent dining, and cultural attractions. Whether you're seeking a serene sanctuary or an active lifestyle, this condo embodies the best of both in a beautiful, scenic setting.
Listing Agent
Compass Greater New York, LLC License #10301219065 Listed on: 10/10/2025

Townhouse Details
Home Type
- Townhome
Est. Annual Taxes
- $4,863
Year Built
- Built in 2003
Parking
- 1 Car Attached Garage
- Front Facing Garage
- Additional Parking
Interior Spaces
- 1,415 Sq Ft Home
- 1-Story Property
- Vaulted Ceiling
- Ceiling Fan
- Sliding Doors
- Pond Views
- Unfinished Attic
Kitchen
- Eat-In Kitchen
- Electric Range
Flooring
- Wood
- Carpet
Bedrooms and Bathrooms
- 2 Bedrooms
- 2 Full Bathrooms
- Whirlpool Bathtub
Laundry
- Laundry in Kitchen
- Dryer
- Washer
Home Security
Outdoor Features
- Deck
Schools
- Chancellor Livingston Elementary School
Utilities
- Forced Air Heating and Cooling System
- Water Heater
- Cable TV Available
Listing and Financial Details
- 12 Month Lease Term
- Assessor Parcel Number 135089-6170-03-071430-0000
Community Details
Amenities
- Clubhouse
Recreation
- Tennis Courts
- Fitness Center
- Community Pool
Pet Policy
- No Pets Allowed
Security
- Storm Doors
- Carbon Monoxide Detectors
- Fire and Smoke Detector
Map
Source: Hudson Valley Catskills Region Multiple List Service
MLS Number: 20254992
APN: 135089-6170-03-071430-0000
- 204 Cinnamon Cir Unit 7B
- 111 Sandalwood Ln Unit 32C
- 4 Pond Dr W
- 98 River Rd
- 14 Pond Dr E
- 23 Pond Dr E
- 116 Montgomery St
- 14 Oak St
- 51 Mulberry St
- 38 Chestnut St
- 105 E Market St
- 105 & 107 E Market St
- 107 E Market St
- 73 Livingston St
- 12 S Parsonage St
- 59 S Parsonage St
- 16 Trinity Place
- 20 Manor Rd
- 18 Denu Way
- 000 Mill Rd
- 21 Cramer Rd
- 6384 Mill St Unit . B
- 55 South St Unit 1
- 23 Violet Place
- 59 Orchard Dr
- 15 Wyant Dr
- 24 Crane St Unit Lower
- 10 Wheeler Rd Unit LOWER
- 243 Morton Rd
- 111 Hudson Valley Landing
- 9 Dubois St Unit A
- 11 Broadway
- 87 W Pierpont St Unit 4
- 160-180 W Chestnut St
- 333 Girard St Unit 2
- 74 Hilltop Rd
- 86 Cedar St Unit 1st Floor
- 45 Birch St
- 18 Willow Way Unit 2
- 753 Broadway Unit 12






