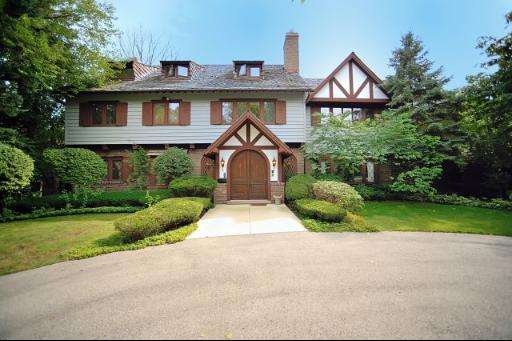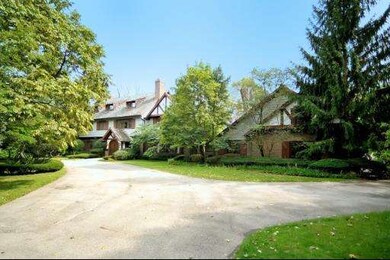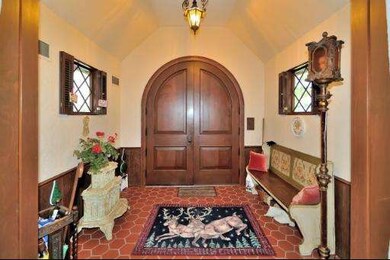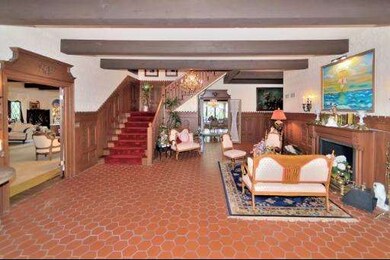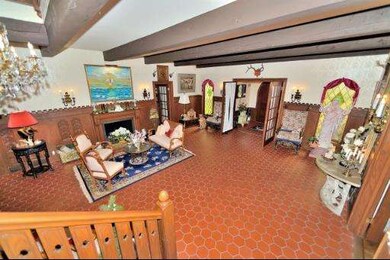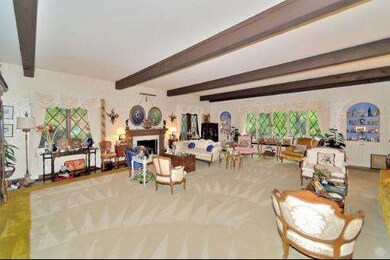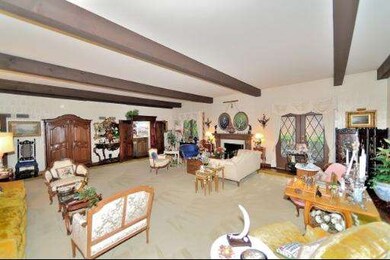
208 E 8th St Hinsdale, IL 60521
South Hinsdale NeighborhoodHighlights
- 1 Acre Lot
- Fireplace in Primary Bedroom
- Full Attic
- Oak Elementary School Rated A+
- Traditional Architecture
- Home Office
About This Home
As of August 2020This property is located in a prime southeast location. 200x244.46 A perfect building site or bring your ideas for this custom built 9000 sq ft home. Either way it is a great opportunity!
Last Agent to Sell the Property
Candace Timson
john greene, Realtor Listed on: 09/07/2012
Last Buyer's Agent
George Cikanek
Coldwell Banker Residential
Home Details
Home Type
- Single Family
Est. Annual Taxes
- $63,683
Year Built
- Built in 1968
Lot Details
- 1 Acre Lot
- Lot Dimensions are 200x244.46
- Paved or Partially Paved Lot
Parking
- 3 Car Attached Garage
- Parking Space is Owned
Home Design
- Traditional Architecture
Interior Spaces
- 9,422 Sq Ft Home
- 3-Story Property
- Entrance Foyer
- Family Room with Fireplace
- 6 Fireplaces
- Living Room with Fireplace
- Formal Dining Room
- Home Office
- Library
- First Floor Utility Room
- Laundry Room
- Carpet
- Full Attic
Bedrooms and Bathrooms
- 7 Bedrooms
- 7 Potential Bedrooms
- Fireplace in Primary Bedroom
Partially Finished Basement
- Basement Fills Entire Space Under The House
- Finished Basement Bathroom
Schools
- Oak Elementary School
- Hinsdale Middle School
- Hinsdale Central High School
Utilities
- Forced Air Zoned Heating and Cooling System
- Heating System Uses Natural Gas
- Lake Michigan Water
Ownership History
Purchase Details
Home Financials for this Owner
Home Financials are based on the most recent Mortgage that was taken out on this home.Purchase Details
Home Financials for this Owner
Home Financials are based on the most recent Mortgage that was taken out on this home.Similar Homes in Hinsdale, IL
Home Values in the Area
Average Home Value in this Area
Purchase History
| Date | Type | Sale Price | Title Company |
|---|---|---|---|
| Warranty Deed | $4,550,000 | None Available | |
| Warranty Deed | $2,400,000 | Premier Title |
Mortgage History
| Date | Status | Loan Amount | Loan Type |
|---|---|---|---|
| Previous Owner | $3,430,000 | Adjustable Rate Mortgage/ARM | |
| Previous Owner | $3,380,000 | New Conventional | |
| Previous Owner | $1,500,000 | Unknown | |
| Previous Owner | $2,500,000 | Unknown | |
| Previous Owner | $500,000 | Credit Line Revolving |
Property History
| Date | Event | Price | Change | Sq Ft Price |
|---|---|---|---|---|
| 08/31/2020 08/31/20 | Sold | $4,550,000 | -15.7% | $283 / Sq Ft |
| 07/16/2020 07/16/20 | Pending | -- | -- | -- |
| 05/05/2020 05/05/20 | For Sale | $5,400,000 | +125.0% | $336 / Sq Ft |
| 11/06/2013 11/06/13 | Sold | $2,400,000 | -7.7% | $255 / Sq Ft |
| 08/05/2013 08/05/13 | Pending | -- | -- | -- |
| 06/18/2013 06/18/13 | Price Changed | $2,600,000 | -7.1% | $276 / Sq Ft |
| 05/21/2013 05/21/13 | Price Changed | $2,800,000 | -3.4% | $297 / Sq Ft |
| 03/28/2013 03/28/13 | Price Changed | $2,900,000 | -9.4% | $308 / Sq Ft |
| 01/22/2013 01/22/13 | Price Changed | $3,200,000 | -11.8% | $340 / Sq Ft |
| 09/05/2012 09/05/12 | For Sale | $3,630,000 | -- | $385 / Sq Ft |
Tax History Compared to Growth
Tax History
| Year | Tax Paid | Tax Assessment Tax Assessment Total Assessment is a certain percentage of the fair market value that is determined by local assessors to be the total taxable value of land and additions on the property. | Land | Improvement |
|---|---|---|---|---|
| 2023 | $118,343 | $2,236,460 | $424,100 | $1,812,360 |
| 2022 | $81,734 | $1,564,940 | $445,950 | $1,118,990 |
| 2021 | $78,770 | $1,547,150 | $440,880 | $1,106,270 |
| 2020 | $77,002 | $1,516,520 | $432,150 | $1,084,370 |
| 2019 | $117,292 | $2,210,810 | $414,650 | $1,796,160 |
| 2018 | $109,683 | $2,143,240 | $412,500 | $1,730,740 |
| 2017 | $105,770 | $2,062,390 | $396,940 | $1,665,450 |
| 2016 | $96,174 | $1,823,800 | $378,830 | $1,444,970 |
| 2015 | $19,978 | $356,410 | $356,410 | $0 |
| 2014 | $30,428 | $529,770 | $346,530 | $183,240 |
| 2013 | $48,497 | $858,340 | $344,910 | $513,430 |
Agents Affiliated with this Home
-
Dawn McKenna

Seller's Agent in 2020
Dawn McKenna
Coldwell Banker Realty
(630) 686-4886
179 in this area
793 Total Sales
-
C
Seller's Agent in 2013
Candace Timson
john greene, Realtor
-
G
Buyer's Agent in 2013
George Cikanek
Coldwell Banker Residential
Map
Source: Midwest Real Estate Data (MRED)
MLS Number: 08154354
APN: 09-12-409-019
- 910 S Park Ave
- 36 E 55th St
- 28 E 55th St
- 622 S Washington St
- 420 S Park Ave
- 5603 S Garfield St
- 440 Woodside Ave
- 522 Pamela Cir
- 507 S County Line Rd
- 5731 Sutton Place Unit 6S231
- 565 Hannah Ln Unit 712
- 320 Claymoor Unit 2D
- 340 Claymoor Unit 2B
- 300 Claymoor Unit 2E
- 133 S Park Ave
- 330 S County Line Rd
- 8S057 S Vine St
- 142 E 1st St
- 5531 Barton Ln
- 11S110 LOT Madison St
