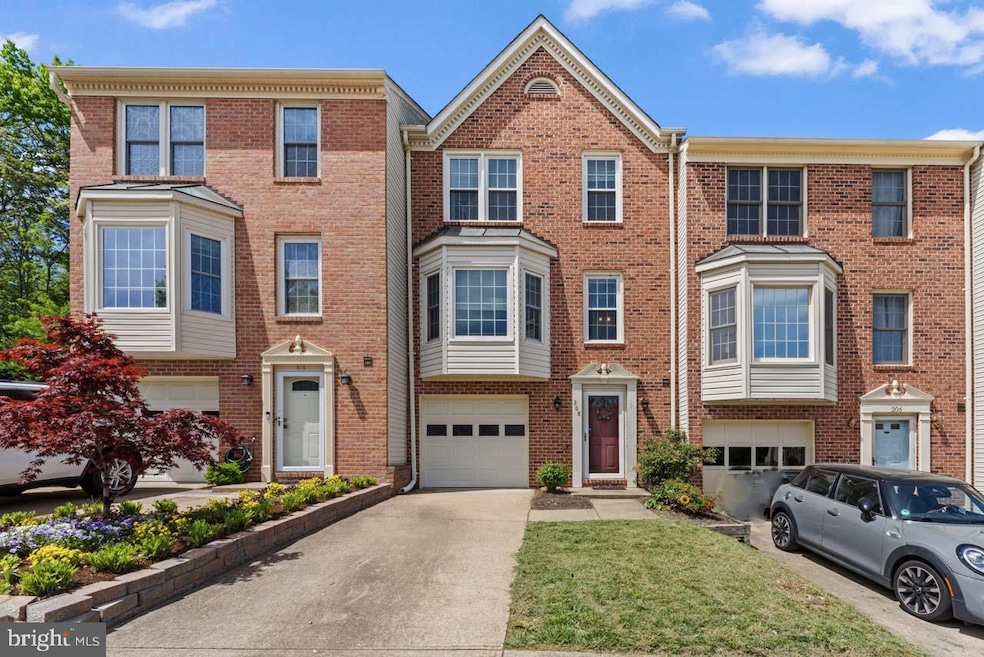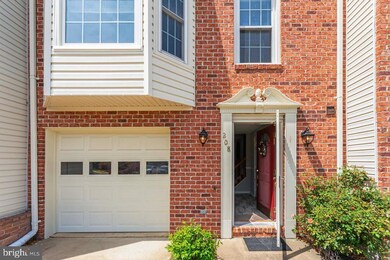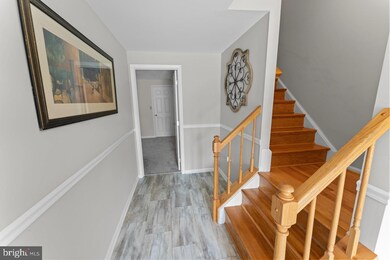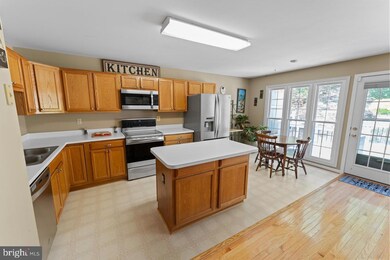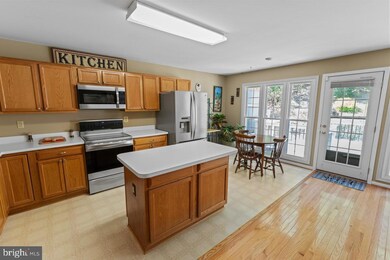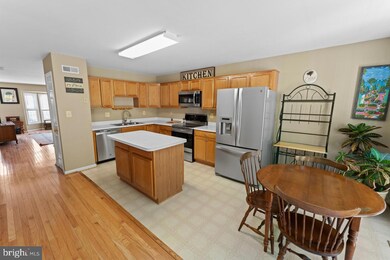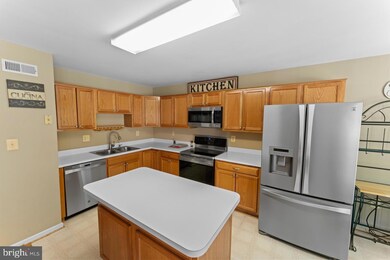
208 Fair Oaks Ave Stafford, VA 22554
Highlights
- Traditional Architecture
- Brick Front
- Ceiling Fan
- 1 Car Attached Garage
- Central Air
- Heat Pump System
About This Home
As of June 2025This well-kept brick townhome in The Townes of Ashleigh offers 3 bedrooms, 2 full baths, 2 half baths, and over 2,500 sq ft of living space across three finished levels. You'll also find an additional flex space perfect for a 4th bedroom, office, or gym.The main level features a bright kitchen with stainless steel appliances, table space, and a cozy sitting area, along with a formal dining room, family room, and a half bath—ideal for both everyday living and entertaining.Upstairs, the primary suite offers a private retreat with dual sinks, a soaking tub, and a separate shower. Two additional generously sized bedrooms and another full bath complete the upper level.Recent updates include newer stainless steel appliances, an HVAC system, a maintenance-free Trex deck, and fresh interior paint.Tucked away in a quiet community yet close to I-95, shopping, dining, VRE, HOV lanes, and commuter lots—this home offers the perfect blend of comfort and convenience.**Living room sectional can covey if buyer is interested.
Last Agent to Sell the Property
Epique Realty License #5005022 Listed on: 05/01/2025

Townhouse Details
Home Type
- Townhome
Est. Annual Taxes
- $2,866
Year Built
- Built in 1993
Lot Details
- 1,799 Sq Ft Lot
HOA Fees
- $96 Monthly HOA Fees
Parking
- 1 Car Attached Garage
- Garage Door Opener
Home Design
- Traditional Architecture
- Permanent Foundation
- Vinyl Siding
- Brick Front
Interior Spaces
- Property has 3 Levels
- Ceiling Fan
- Partially Finished Basement
Kitchen
- Stove
- <<builtInMicrowave>>
- Ice Maker
- Dishwasher
- Disposal
Bedrooms and Bathrooms
- 3 Bedrooms
Laundry
- Dryer
- Washer
Utilities
- Central Air
- Heat Pump System
- Electric Water Heater
Community Details
- Townes Of Ashleigh Of Stafford Hoa, Inc. HOA
- Ashleigh Subdivision
Listing and Financial Details
- Tax Lot 148
- Assessor Parcel Number 30P 2 148
Ownership History
Purchase Details
Home Financials for this Owner
Home Financials are based on the most recent Mortgage that was taken out on this home.Purchase Details
Home Financials for this Owner
Home Financials are based on the most recent Mortgage that was taken out on this home.Purchase Details
Home Financials for this Owner
Home Financials are based on the most recent Mortgage that was taken out on this home.Similar Homes in Stafford, VA
Home Values in the Area
Average Home Value in this Area
Purchase History
| Date | Type | Sale Price | Title Company |
|---|---|---|---|
| Deed | $432,000 | Title Resources Guaranty | |
| Deed | $415,000 | Stewart Title | |
| Deed | $122,000 | -- |
Mortgage History
| Date | Status | Loan Amount | Loan Type |
|---|---|---|---|
| Previous Owner | $407,483 | FHA | |
| Previous Owner | $97,600 | No Value Available |
Property History
| Date | Event | Price | Change | Sq Ft Price |
|---|---|---|---|---|
| 06/16/2025 06/16/25 | For Rent | $2,750 | 0.0% | -- |
| 06/12/2025 06/12/25 | Sold | $432,000 | -0.7% | $228 / Sq Ft |
| 05/01/2025 05/01/25 | For Sale | $435,000 | +4.8% | $229 / Sq Ft |
| 08/30/2024 08/30/24 | Sold | $415,000 | 0.0% | $219 / Sq Ft |
| 07/31/2024 07/31/24 | For Sale | $415,000 | -- | $219 / Sq Ft |
Tax History Compared to Growth
Tax History
| Year | Tax Paid | Tax Assessment Tax Assessment Total Assessment is a certain percentage of the fair market value that is determined by local assessors to be the total taxable value of land and additions on the property. | Land | Improvement |
|---|---|---|---|---|
| 2024 | $2,866 | $316,100 | $115,000 | $201,100 |
| 2023 | $2,866 | $295,700 | $95,000 | $200,700 |
| 2022 | $2,513 | $295,700 | $95,000 | $200,700 |
| 2021 | $2,262 | $233,200 | $70,000 | $163,200 |
| 2020 | $2,262 | $233,200 | $70,000 | $163,200 |
| 2019 | $2,232 | $221,000 | $70,000 | $151,000 |
| 2018 | $2,188 | $221,000 | $70,000 | $151,000 |
| 2017 | $2,031 | $205,200 | $60,000 | $145,200 |
| 2016 | $2,031 | $205,200 | $60,000 | $145,200 |
| 2015 | -- | $193,100 | $60,000 | $133,100 |
| 2014 | -- | $193,100 | $60,000 | $133,100 |
Agents Affiliated with this Home
-
Fawzia Noori

Seller's Agent in 2025
Fawzia Noori
Long & Foster
(571) 276-1336
1 in this area
25 Total Sales
-
Niesha Anderson

Seller's Agent in 2025
Niesha Anderson
Epique Realty
(571) 932-3266
2 in this area
78 Total Sales
-
Miesa Brown-Richards
M
Seller Co-Listing Agent in 2025
Miesa Brown-Richards
Epique Realty
1 in this area
1 Total Sale
-
Dalal Abilmona

Seller's Agent in 2024
Dalal Abilmona
BHHS PenFed (actual)
(540) 419-4886
1 in this area
68 Total Sales
Map
Source: Bright MLS
MLS Number: VAST2038148
APN: 30P-2-148
- 104 Rolling Hill Ct
- 401 Carnaby St Unit 1
- 106 Lakeview Ct
- 63 Confederate Way
- 12 Basket Ct
- 114 Brush Everard Ct
- 41 Gallery Rd
- 66 Brush Everard Ct
- 120 Brush Everard Ct
- 35 Gallery Rd
- 4 Orchid Ln
- 21 Kennesaw Dr
- 34 Fountain Dr
- 19 Greenridge Dr
- 4 Sable Ln
- 2 Jamestown Ct
- 74 Sanctuary Ln
- 158 Olde Concord Rd
- 68 Chestnut Dr
- 210 Wild Oak Ln Unit 203
