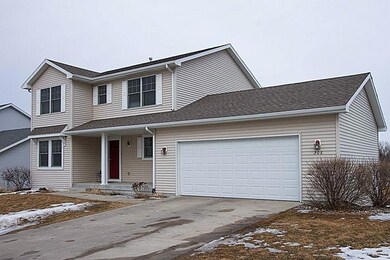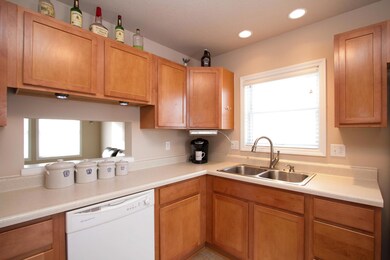
Highlights
- Deck
- Porch
- Forced Air Heating and Cooling System
- Ames High School Rated A-
- 2 Car Attached Garage
- Ceiling Fan
About This Home
As of August 2019This well cared for 2 Story has many great features. The main floor has a 1/2 bath, formal dining room or office, open kitchen and a beautiful view of prairie, trees and pond. Upstairs boasts a large master suite with a spacious walk-in closet and a master bath designed for two people. Laundry is conveniently located on the second level. The walk-out basement is laid out for future finish of a rec room, with the same breath-taking view as upstairs, bedroom, 3/4 bath and still has plenty of additional space for storage and a workout room. Photographs were taken by a professional photographer using a wide angle lens.
Last Agent to Sell the Property
Sara Samms
CENTURY 21 SIGNATURE-Ames Listed on: 02/18/2014
Last Buyer's Agent
Sarah Laaser-Webb
Hunziker & Assoc.-Ames
Home Details
Home Type
- Single Family
Est. Annual Taxes
- $4,230
Year Built
- Built in 2005
Lot Details
- Lot Dimensions are 77.63x120
- Property is zoned F5-RL
Parking
- 2 Car Attached Garage
Home Design
- Poured Concrete
- Passive Radon Mitigation
- Vinyl Construction Material
Interior Spaces
- 1,795 Sq Ft Home
- 2-Story Property
- Ceiling Fan
- Window Treatments
Kitchen
- Range<<rangeHoodToken>>
- <<microwave>>
- Dishwasher
- Disposal
Flooring
- Carpet
- Vinyl
Bedrooms and Bathrooms
- 3 Bedrooms
Laundry
- Dryer
- Washer
Basement
- Walk-Out Basement
- Sump Pump
Outdoor Features
- Deck
- Porch
Utilities
- Forced Air Heating and Cooling System
- Heating System Uses Natural Gas
- Gas Water Heater
Community Details
- Built by HCS
Listing and Financial Details
- Assessor Parcel Number 09-06-394-020
Ownership History
Purchase Details
Home Financials for this Owner
Home Financials are based on the most recent Mortgage that was taken out on this home.Purchase Details
Home Financials for this Owner
Home Financials are based on the most recent Mortgage that was taken out on this home.Purchase Details
Home Financials for this Owner
Home Financials are based on the most recent Mortgage that was taken out on this home.Purchase Details
Home Financials for this Owner
Home Financials are based on the most recent Mortgage that was taken out on this home.Purchase Details
Home Financials for this Owner
Home Financials are based on the most recent Mortgage that was taken out on this home.Similar Homes in Ames, IA
Home Values in the Area
Average Home Value in this Area
Purchase History
| Date | Type | Sale Price | Title Company |
|---|---|---|---|
| Warranty Deed | -- | -- | |
| Warranty Deed | $225,000 | None Available | |
| Warranty Deed | $217,000 | None Available | |
| Quit Claim Deed | -- | -- | |
| Warranty Deed | $191,000 | -- |
Mortgage History
| Date | Status | Loan Amount | Loan Type |
|---|---|---|---|
| Open | $244,150 | New Conventional | |
| Closed | $247,290 | New Conventional | |
| Previous Owner | $2,123,750 | New Conventional | |
| Previous Owner | $206,150 | New Conventional | |
| Previous Owner | $195,471 | FHA | |
| Previous Owner | $181,450 | New Conventional | |
| Previous Owner | $42,580 | Credit Line Revolving |
Property History
| Date | Event | Price | Change | Sq Ft Price |
|---|---|---|---|---|
| 08/07/2019 08/07/19 | Sold | $257,000 | -4.5% | $143 / Sq Ft |
| 07/08/2019 07/08/19 | Pending | -- | -- | -- |
| 06/05/2019 06/05/19 | For Sale | $269,000 | +19.6% | $150 / Sq Ft |
| 12/29/2015 12/29/15 | Sold | $225,000 | -2.2% | $125 / Sq Ft |
| 11/09/2015 11/09/15 | Pending | -- | -- | -- |
| 10/06/2015 10/06/15 | For Sale | $230,000 | +6.0% | $128 / Sq Ft |
| 05/13/2014 05/13/14 | Sold | $217,000 | -1.3% | $121 / Sq Ft |
| 04/02/2014 04/02/14 | Pending | -- | -- | -- |
| 02/18/2014 02/18/14 | For Sale | $219,900 | -- | $123 / Sq Ft |
Tax History Compared to Growth
Tax History
| Year | Tax Paid | Tax Assessment Tax Assessment Total Assessment is a certain percentage of the fair market value that is determined by local assessors to be the total taxable value of land and additions on the property. | Land | Improvement |
|---|---|---|---|---|
| 2024 | $4,230 | $335,100 | $61,900 | $273,200 |
| 2023 | $4,012 | $308,300 | $61,900 | $246,400 |
| 2022 | $3,962 | $247,400 | $61,900 | $185,500 |
| 2021 | $4,136 | $247,400 | $61,900 | $185,500 |
| 2020 | $4,074 | $243,700 | $60,900 | $182,800 |
| 2019 | $4,074 | $243,700 | $60,900 | $182,800 |
| 2018 | $4,104 | $243,700 | $60,900 | $182,800 |
| 2017 | $4,104 | $243,700 | $60,900 | $182,800 |
| 2016 | $3,732 | $220,600 | $46,300 | $174,300 |
| 2015 | $3,732 | $220,600 | $46,300 | $174,300 |
| 2014 | $3,614 | $209,900 | $44,100 | $165,800 |
Agents Affiliated with this Home
-
C
Seller's Agent in 2019
Collin Fett
RE/MAX REC
-
Jen Burkamper

Buyer's Agent in 2019
Jen Burkamper
RE/MAX
(515) 708-1045
163 Total Sales
-
S
Seller's Agent in 2015
Sarah Laaser-Webb
Hunziker & Assoc.-Ames
-
S
Seller's Agent in 2014
Sara Samms
CENTURY 21 SIGNATURE-Ames
Map
Source: Central Iowa Board of REALTORS®
MLS Number: 39415
APN: 09-06-394-020
- 118 Wilder Ln
- 137 Wilder Ln
- 5228 Schubert St
- 5507 Greene St
- 5115 Greene St
- 5434 Greene St
- 5516 Greene St
- 5520 Greene St
- 4911 Hemingway Dr
- 4714 Todd Dr
- 5317 Cervantes Dr
- 5801 Allerton Dr
- 4942 Hemingway Dr
- 519 Poe Cir
- 625 Fremont Ave
- 806 Vermont Cir
- 202 S Dakota Ave
- 5825 Westfield Dr
- 4518 Hemingway Dr
- 4600 Clemens Blvd






