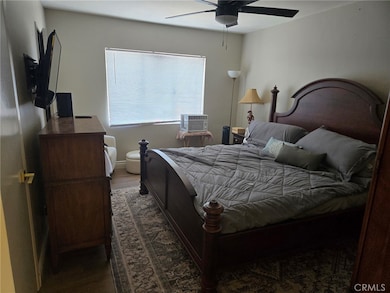208 La Plaza Anaheim, CA 92805
North Anaheim NeighborhoodHighlights
- Open Floorplan
- Wood Flooring
- Furnished
- Property is near public transit
- Main Floor Primary Bedroom
- No HOA
About This Home
This is a newly purchased completely remodeled ground level unit complete with a close by one car separate garage. Owner has completely remodeled this delightful single story unit with wood flooring, new paint and fixtures. He has also included a new stove/oven, dishwasher and stacked washer & dryer.
The unit boasts of a large rear facing living room which oversees the private rear yard and has a new sliding glass door for easy access. The kitchen is off the entry hall and has a large area for a table and four chairs, with room to spare. The bedroom is to the rear for privacy and the full bath is directly across the hall. The bath features a new shower/tub area, sink and counter space as well as a near new toilet. There is a window in the bath, allowing for more air flow and ventilation.
The rear yard does have a cover over it, to give more shade and privacy and there is no one directly behind you, so it is peaceful and private. This unit is at the end of La Plaza and there is little traffic driving past the building and NONE driving past the particular unit as it faces the large front yard.
This is a real nice unit, so you better hurry. CALL Steve for details.
Listing Agent
Wethergage Management Inc Brokerage Phone: 949-290-3388 License #00494304 Listed on: 07/16/2025
Property Details
Home Type
- Multi-Family
Year Built
- Built in 1955 | Remodeled
Lot Details
- 1,000 Sq Ft Lot
- Lot Dimensions are 50x150
- Two or More Common Walls
- Cul-De-Sac
- South Facing Home
- Wood Fence
- Block Wall Fence
- Landscaped
- Rectangular Lot
- Level Lot
- Front Yard Sprinklers
- Back and Front Yard
- Density is 2-5 Units/Acre
Parking
- 1 Car Garage
- Parking Available
- Front Facing Garage
- Single Garage Door
- Garage Door Opener
- Shared Driveway
- Driveway Level
Home Design
- Cottage
- Apartment
- Turnkey
- Slab Foundation
- Fire Rated Drywall
- Blown-In Insulation
- Composition Roof
- Common Roof
- Copper Plumbing
- Stucco
Interior Spaces
- 800 Sq Ft Home
- 1-Story Property
- Open Floorplan
- Furnished
- Blinds
- Window Screens
- Sliding Doors
- Entryway
- Living Room
- Center Hall
- Wood Flooring
- Fire and Smoke Detector
Kitchen
- Breakfast Area or Nook
- Eat-In Kitchen
- Gas Oven
- Free-Standing Range
- Dishwasher
- Ceramic Countertops
- Disposal
Bedrooms and Bathrooms
- 1 Primary Bedroom on Main
- Mirrored Closets Doors
- Remodeled Bathroom
- Bathroom on Main Level
- 1 Full Bathroom
- Bathtub with Shower
Laundry
- Laundry Room
- Dryer
- Washer
Outdoor Features
- Covered patio or porch
- Exterior Lighting
Location
- Property is near public transit
- Urban Location
Utilities
- Cooling System Mounted To A Wall/Window
- Forced Air Heating System
- Heating System Uses Natural Gas
- Source of electricity is unknown
- Natural Gas Connected
- Gas Water Heater
- Cable TV Available
Listing and Financial Details
- Security Deposit $2,700
- Rent includes gardener
- 12-Month Minimum Lease Term
- Available 7/14/25
- Tax Lot 12
- Tax Tract Number 2451
- Assessor Parcel Number 03535001
- Seller Considering Concessions
Community Details
Overview
- No Home Owners Association
- Front Yard Maintenance
- 3 Units
Pet Policy
- Pet Deposit $300
- Breed Restrictions
Map
Source: California Regional Multiple Listing Service (CRMLS)
MLS Number: OC25159956
- 218 N Evergreen St
- 603 N Hawthorn St
- 1715 E Redwood Ave
- 1522 E Broadway
- 323 N Rose St Unit 6
- 1085 E Oak St
- 1241 E Eastwood Dr
- 421 N Rose St
- 1807 E Cypress St Unit 8
- 1262 E La Palma Ave Unit A
- 1010 E Broadway
- 1016 N Wanda Dr
- 521 N Vine St
- 1531 E La Palma Ave Unit C2
- 534 S Wayside St
- 1314 E Sandalwood Ave
- 311 N Pauline St
- 725 N Vine St
- 217 N Curtis Way
- 745 N Vine St
- 130 N Citrus Ranch Rd
- 1235 E Lincoln Ave
- 420 N Bush St
- 518 N Anna Dr Unit 518B
- 518 N Anna Dr Unit 530i
- 1115 N Louise Dr Unit A
- 1115 N Louise Dr
- 712 N Ethan Way
- 476 E Center St
- 419 E Sycamore St Unit D
- 475 E Center St
- 1000 E La Palma Ave
- 2018 E La Palma Ave
- 596 S Casita St
- 309 E Cypress St Unit C
- 1525 E South St
- 129 S Olive St
- 5155 E Broadway
- 211 E Alberta St
- 2201 E La Palma Ave


