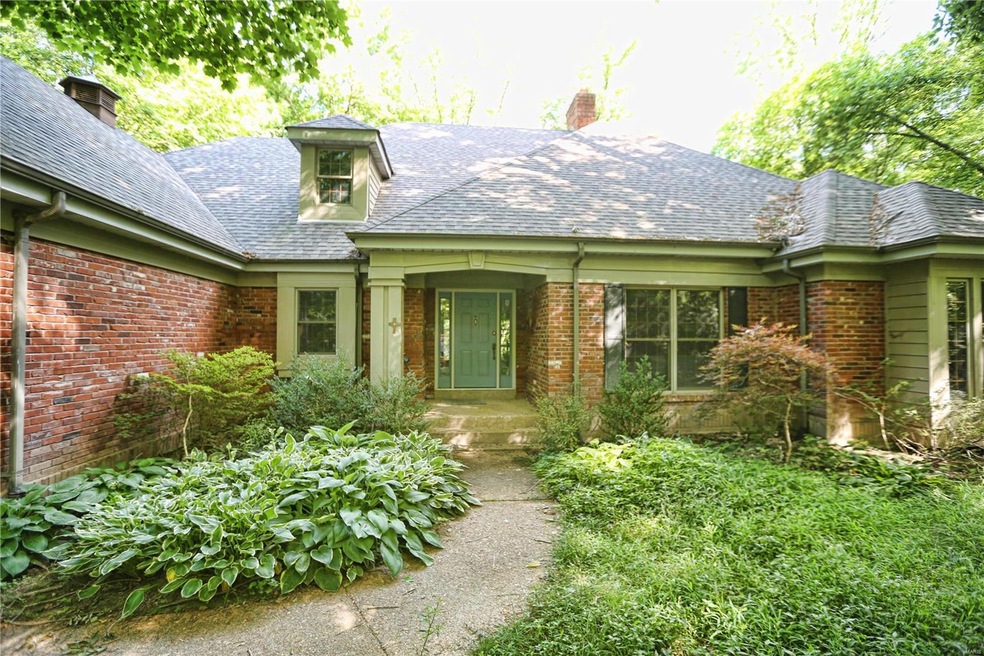
208 Lions Head Dr Chesterfield, MO 63005
Highlights
- 3.64 Acre Lot
- Family Room with Fireplace
- Ranch Style House
- Chesterfield Elementary School Rated A
- Wooded Lot
- 3 Car Attached Garage
About This Home
As of May 2022Located close to Chesterfield Valley in the city of Wildwood...secluded, but close to shopping, restaurants and golfing! This lovely 4 bedroom, 3.5 bath atrium ranch home on 3.64 acres of privacy awaits your arrival. Enjoy the spacious rooms, wood flooring and panoramic views as Mother Nature transforms the surrounding landscape. BBQ on one of the 2 decks that extend out into the trees. This home is listed well below market value and needs some updating. Mainly cosmetic...it has "good bones". Call TODAY for your private viewing...you'll be glad you did!
Last Agent to Sell the Property
Coldwell Banker Realty - Gundaker West Regional License #2003002909 Listed on: 03/22/2018

Last Buyer's Agent
Coldwell Banker Realty - Gundaker West Regional License #2003002909 Listed on: 03/22/2018

Home Details
Home Type
- Single Family
Est. Annual Taxes
- $9,994
Year Built
- Built in 1989
Lot Details
- 3.64 Acre Lot
- Lot Dimensions are 229 x 572
- Sprinkler System
- Wooded Lot
- Backs to Trees or Woods
HOA Fees
- $63 Monthly HOA Fees
Parking
- 3 Car Attached Garage
- Garage Door Opener
Home Design
- Ranch Style House
- Traditional Architecture
- Cedar
Interior Spaces
- 4,500 Sq Ft Home
- Wood Burning Fireplace
- Fireplace in Hearth Room
- Family Room with Fireplace
- 3 Fireplaces
- Great Room with Fireplace
- Security System Owned
Kitchen
- Electric Oven or Range
- Dishwasher
- Disposal
Bedrooms and Bathrooms
Basement
- Sump Pump
- Crawl Space
Schools
- Chesterfield Elem. Elementary School
- Rockwood Valley Middle School
- Lafayette Sr. High School
Utilities
- Forced Air Heating and Cooling System
- Well
- Electric Water Heater
- Water Softener
- Septic System
Listing and Financial Details
- Assessor Parcel Number 19X-64-0223
Ownership History
Purchase Details
Home Financials for this Owner
Home Financials are based on the most recent Mortgage that was taken out on this home.Purchase Details
Home Financials for this Owner
Home Financials are based on the most recent Mortgage that was taken out on this home.Similar Homes in Chesterfield, MO
Home Values in the Area
Average Home Value in this Area
Purchase History
| Date | Type | Sale Price | Title Company |
|---|---|---|---|
| Warranty Deed | -- | Investors Title | |
| Warranty Deed | -- | Security Title Insurance Age |
Mortgage History
| Date | Status | Loan Amount | Loan Type |
|---|---|---|---|
| Open | $537,000 | New Conventional | |
| Previous Owner | $304,829 | New Conventional | |
| Previous Owner | $314,250 | New Conventional |
Property History
| Date | Event | Price | Change | Sq Ft Price |
|---|---|---|---|---|
| 05/17/2022 05/17/22 | Sold | -- | -- | -- |
| 04/09/2022 04/09/22 | Pending | -- | -- | -- |
| 04/07/2022 04/07/22 | For Sale | $724,999 | +49.5% | $154 / Sq Ft |
| 10/04/2018 10/04/18 | Sold | -- | -- | -- |
| 06/19/2018 06/19/18 | Price Changed | $485,000 | -3.0% | $108 / Sq Ft |
| 05/03/2018 05/03/18 | Price Changed | $500,000 | -2.9% | $111 / Sq Ft |
| 03/22/2018 03/22/18 | For Sale | $515,000 | -- | $114 / Sq Ft |
Tax History Compared to Growth
Tax History
| Year | Tax Paid | Tax Assessment Tax Assessment Total Assessment is a certain percentage of the fair market value that is determined by local assessors to be the total taxable value of land and additions on the property. | Land | Improvement |
|---|---|---|---|---|
| 2023 | $9,994 | $146,710 | $45,900 | $100,810 |
| 2022 | $7,612 | $103,890 | $25,270 | $78,620 |
| 2021 | $7,570 | $103,890 | $25,270 | $78,620 |
| 2020 | $7,218 | $95,650 | $24,210 | $71,440 |
| 2019 | $7,177 | $95,650 | $24,210 | $71,440 |
| 2018 | $7,214 | $90,700 | $19,910 | $70,790 |
| 2017 | $7,050 | $90,700 | $19,910 | $70,790 |
| 2016 | $5,594 | $69,140 | $17,420 | $51,720 |
| 2015 | $5,544 | $69,140 | $17,420 | $51,720 |
| 2014 | $4,977 | $60,650 | $15,260 | $45,390 |
Agents Affiliated with this Home
-
D
Seller's Agent in 2022
Doug Muensterman
Redfin Corporation
-
Peter Lu

Buyer's Agent in 2022
Peter Lu
EXP Realty, LLC
(314) 662-6578
61 in this area
943 Total Sales
-
Robert Waters

Seller's Agent in 2018
Robert Waters
Coldwell Banker Realty - Gundaker West Regional
(636) 579-9811
10 in this area
62 Total Sales
Map
Source: MARIS MLS
MLS Number: MIS18010784
APN: 19X-64-0223
- 6 Lions Head Ct
- 18665 Wild Horse Creek Rd
- 2 Wildwood Point Ct
- 311 Larimore Valley Dr
- 18231 Canyon Forest Ct
- 169 Fick Farm Rd
- 336 Pine Bend Dr
- 363 Pine Bend Dr
- 805 Stone Bridge Springs Dr
- 310 Wardenburg Farms Dr
- 1655 Wildhorse Parkway Dr
- 727 Madison Valley
- 973 Tara Ct
- 910 Old Eatherton Rd
- 1009 Savonne Ct
- 1002 Chesterfield Forest Dr
- 17903 White Robin Ct
- 16656 Annas Way
- 18668 Olive Street Rd
- 1032 Chesterfield Forest
