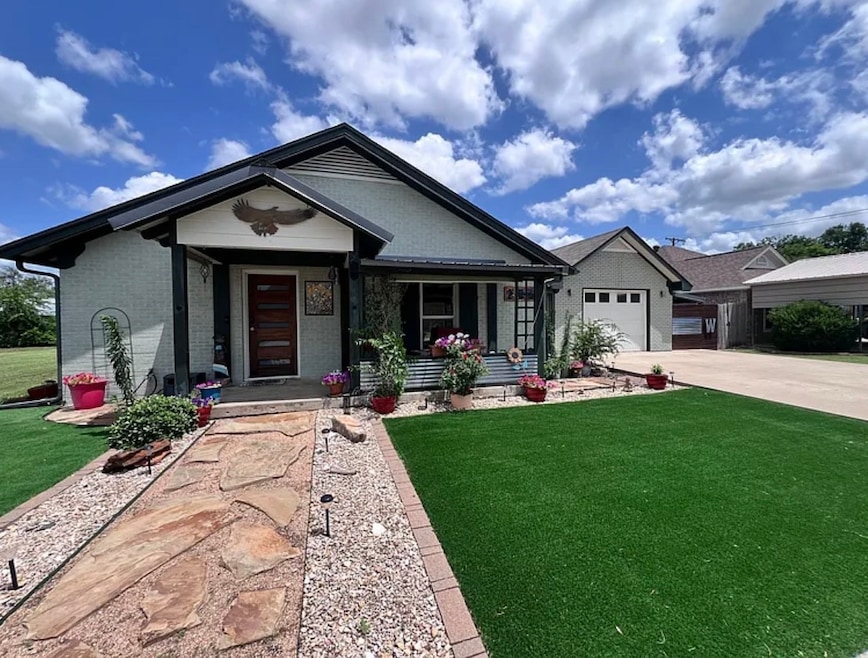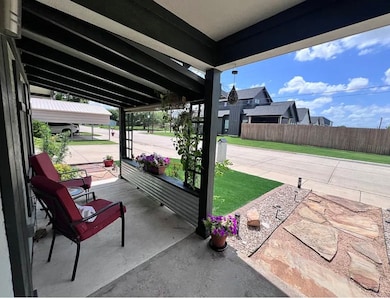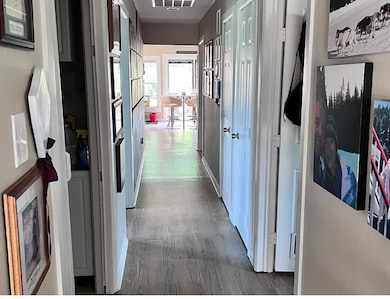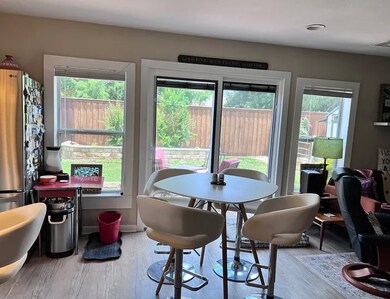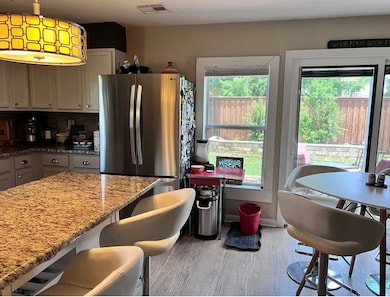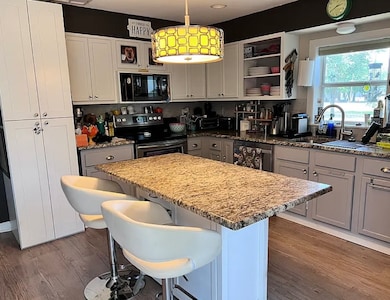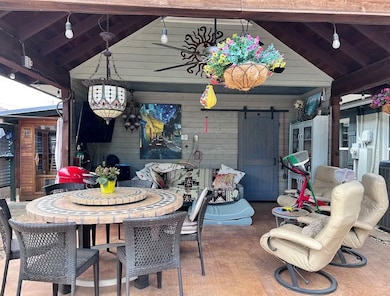208 N Walnut St Roanoke, TX 76262
Highlights
- Traditional Architecture
- 1-Story Property
- Ceiling Fan
- Roanoke Elementary School Rated A-
- Central Air
- 1 Car Garage
About This Home
Welcome to your new oasis! This charming 3 bedroom, bathroom home has all the comforts you are looking for! The back yard is stunning, you will enjoy your morning coffee and sunsets. Close to the freeway's, walking distance to shopping dining and entertainment such as Cinemark, a park and Pin stack bowling. Granite counters in the kitchen, tiled floors stainless steel appliances.
Listing Agent
WILLIAM DAVIS REALTY Brokerage Email: cda!@williamdavisrealty.com,cda!@williamdavisrealty.com License #0558938 Listed on: 11/10/2025

Home Details
Home Type
- Single Family
Est. Annual Taxes
- $3,912
Year Built
- Built in 1966
Parking
- 1 Car Garage
- Front Facing Garage
- Garage Door Opener
Home Design
- Traditional Architecture
- Pillar, Post or Pier Foundation
Interior Spaces
- 1,500 Sq Ft Home
- 1-Story Property
- Ceiling Fan
Kitchen
- Electric Range
- Microwave
- Dishwasher
Bedrooms and Bathrooms
- 3 Bedrooms
- 2 Full Bathrooms
Schools
- Roanoke Elementary School
- Byron Nelson High School
Additional Features
- 8,015 Sq Ft Lot
- Central Air
Listing and Financial Details
- Residential Lease
- Property Available on 11/10/25
- Tenant pays for all utilities
- 12 Month Lease Term
- Legal Lot and Block 5R-A / 16
- Assessor Parcel Number R1052429
Community Details
Overview
- O T Roanoke Subdivision
Pet Policy
- Pets Allowed
- Pet Deposit $500
- 2 Pets Allowed
Map
Source: North Texas Real Estate Information Systems (NTREIS)
MLS Number: 21108539
APN: R131287
- 317 Travis St
- 108 S Highway 377
- 108 N U S Highway 377 Unit 313
- 108 N U S Highway 377 Unit 308
- 108 N U S Highway 377 Unit 217
- 108 N U S Highway 377 Unit 208
- 108 N U S Highway 377 Unit 316
- 108 N U S Highway 377 Unit 411
- 108 N U S Highway 377 Unit 301
- 601 N Oak St Unit 212
- 601 N Oak St Unit 239
- 601 N Oak St Unit 311
- 601 N Oak St Unit 308
- 601 N Oak St
- 299 Monroe Ave
- 150 Parish Ln
- 26 Monterey Dr
- 1000 Cannon Pkwy
- 1224 Riverside Rd
- 1000 Cannon Pkwy Unit 9103
