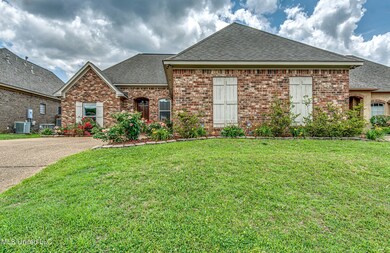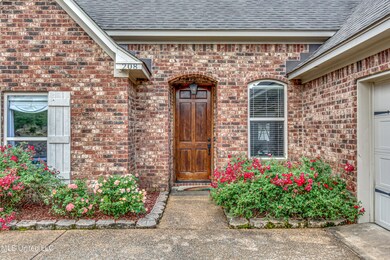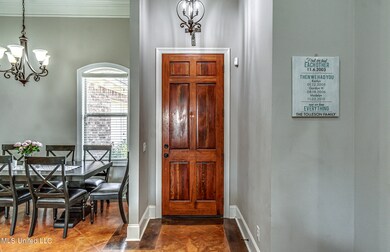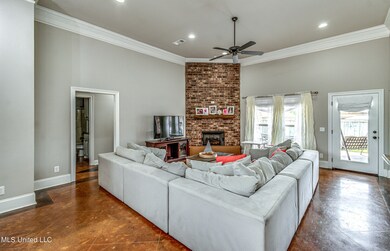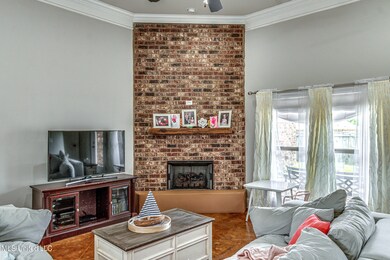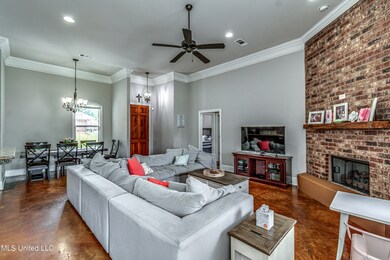
208 Provonce Park Brandon, MS 39042
Highlights
- Open Floorplan
- Fireplace in Hearth Room
- <<bathWSpaHydroMassageTubToken>>
- Rouse Elementary School Rated A-
- Acadian Style Architecture
- High Ceiling
About This Home
As of July 2023Welcome to 208 Provonce Park in Brandon! This 4 bedroom 2 bath split-plan is updated, modern and ready for you to call it ''home.'' You'll love the open floor plan that features a spacious kitchen, large dining room and huge great room with gas logs fireplace. The stained concrete floors in the main living areas make cleaning a breeze. The master suite offers a large closet and en suite bathroom that features a separate shower, a jetted tub, a water closet and double sinks! Step out to the covered patio that overlooks the privacy fenced back yard. Provonce is located close to dining, shopping and fun! Call today to tour this home.
Last Agent to Sell the Property
Turn Key Properties, LLC License #B22543 Listed on: 06/02/2023
Last Buyer's Agent
Non MLS Member
Nonmls Office
Home Details
Home Type
- Single Family
Est. Annual Taxes
- $2,202
Year Built
- Built in 2015
Lot Details
- 6,534 Sq Ft Lot
- Gated Home
- Wood Fence
- Back Yard Fenced
- Landscaped
HOA Fees
- $25 Monthly HOA Fees
Parking
- 2 Car Attached Garage
- Side Facing Garage
- Garage Door Opener
- Driveway
Home Design
- Acadian Style Architecture
- Brick Exterior Construction
- Slab Foundation
- Architectural Shingle Roof
Interior Spaces
- 1,889 Sq Ft Home
- 1-Story Property
- Open Floorplan
- Built-In Features
- Crown Molding
- Tray Ceiling
- High Ceiling
- Ceiling Fan
- Multiple Fireplaces
- Gas Log Fireplace
- Fireplace in Hearth Room
- Insulated Windows
- Entrance Foyer
- Combination Kitchen and Living
- Den with Fireplace
Kitchen
- Breakfast Bar
- Built-In Gas Range
- Recirculated Exhaust Fan
- Dishwasher
- Stainless Steel Appliances
- Granite Countertops
- Built-In or Custom Kitchen Cabinets
- Disposal
Flooring
- Carpet
- Concrete
Bedrooms and Bathrooms
- 4 Bedrooms
- Split Bedroom Floorplan
- Walk-In Closet
- 2 Full Bathrooms
- Double Vanity
- <<bathWSpaHydroMassageTubToken>>
- Separate Shower
Laundry
- Laundry Room
- Laundry on main level
- Sink Near Laundry
- Washer Hookup
Outdoor Features
- Patio
- Rear Porch
Schools
- Rouse Elementary School
- Brandon Middle School
- Brandon High School
Utilities
- Cooling System Powered By Gas
- Central Heating and Cooling System
- Heating System Uses Natural Gas
- Natural Gas Connected
- Gas Water Heater
- High Speed Internet
Community Details
- Association fees include ground maintenance, management
- Provonce Subdivision
- The community has rules related to covenants, conditions, and restrictions
Listing and Financial Details
- Assessor Parcel Number I07q000001 00880
Ownership History
Purchase Details
Home Financials for this Owner
Home Financials are based on the most recent Mortgage that was taken out on this home.Purchase Details
Home Financials for this Owner
Home Financials are based on the most recent Mortgage that was taken out on this home.Similar Homes in Brandon, MS
Home Values in the Area
Average Home Value in this Area
Purchase History
| Date | Type | Sale Price | Title Company |
|---|---|---|---|
| Warranty Deed | -- | Regency Title & Escrow Llc | |
| Warranty Deed | -- | None Available |
Mortgage History
| Date | Status | Loan Amount | Loan Type |
|---|---|---|---|
| Open | $91,089 | FHA | |
| Open | $303,893 | FHA | |
| Closed | $84,000 | Credit Line Revolving | |
| Previous Owner | $21,594 | Stand Alone Second | |
| Previous Owner | $195,260 | FHA | |
| Previous Owner | $205,033 | FHA | |
| Previous Owner | $208,160 | FHA |
Property History
| Date | Event | Price | Change | Sq Ft Price |
|---|---|---|---|---|
| 07/24/2023 07/24/23 | Sold | -- | -- | -- |
| 06/18/2023 06/18/23 | Pending | -- | -- | -- |
| 05/22/2023 05/22/23 | For Sale | $309,900 | +46.2% | $164 / Sq Ft |
| 03/12/2015 03/12/15 | Sold | -- | -- | -- |
| 10/30/2014 10/30/14 | Pending | -- | -- | -- |
| 08/18/2014 08/18/14 | For Sale | $212,000 | -- | $112 / Sq Ft |
Tax History Compared to Growth
Tax History
| Year | Tax Paid | Tax Assessment Tax Assessment Total Assessment is a certain percentage of the fair market value that is determined by local assessors to be the total taxable value of land and additions on the property. | Land | Improvement |
|---|---|---|---|---|
| 2024 | $4,228 | $32,390 | $0 | $0 |
| 2023 | $2,231 | $19,394 | $0 | $0 |
| 2022 | $2,202 | $19,394 | $0 | $0 |
| 2021 | $2,202 | $19,394 | $0 | $0 |
| 2020 | $2,202 | $19,394 | $0 | $0 |
| 2019 | $1,991 | $17,387 | $0 | $0 |
| 2018 | $1,957 | $17,387 | $0 | $0 |
| 2017 | $1,957 | $17,387 | $0 | $0 |
| 2016 | $1,755 | $17,010 | $0 | $0 |
| 2015 | $725 | $6,000 | $0 | $0 |
| 2014 | $555 | $6,000 | $0 | $0 |
| 2013 | $555 | $6,000 | $0 | $0 |
Agents Affiliated with this Home
-
Allison Palmer

Seller's Agent in 2023
Allison Palmer
Turn Key Properties, LLC
(601) 506-1420
27 in this area
68 Total Sales
-
Mary Ann Roper

Seller Co-Listing Agent in 2023
Mary Ann Roper
Hopper Properties
(601) 720-2002
23 in this area
65 Total Sales
-
N
Buyer's Agent in 2023
Non MLS Member
Nonmls Office
Map
Source: MLS United
MLS Number: 4048251
APN: I07Q-000001-00880
- 107 Hyde Park Dr
- 409 Hyde Park Cove
- 648 Westhill Rd
- 110 Hyde Park Cove
- 103 Hyde Park Dr
- 400 Hyde Park Dr
- 626 Tucker Crossing
- 532 Busick Well Rd
- 633 Tucker Crossing
- 1096 Star Rd
- 320 Celadon Way
- 601 Cobalt Way
- 504 Fusion Way
- 614 Cobalt Way
- 309 Celadon Way
- 605 Cobalt Way
- 867 Long Leaf Cir
- 613 Cobalt Way
- 615 Cobalt Way
- 607 Cobalt Way

