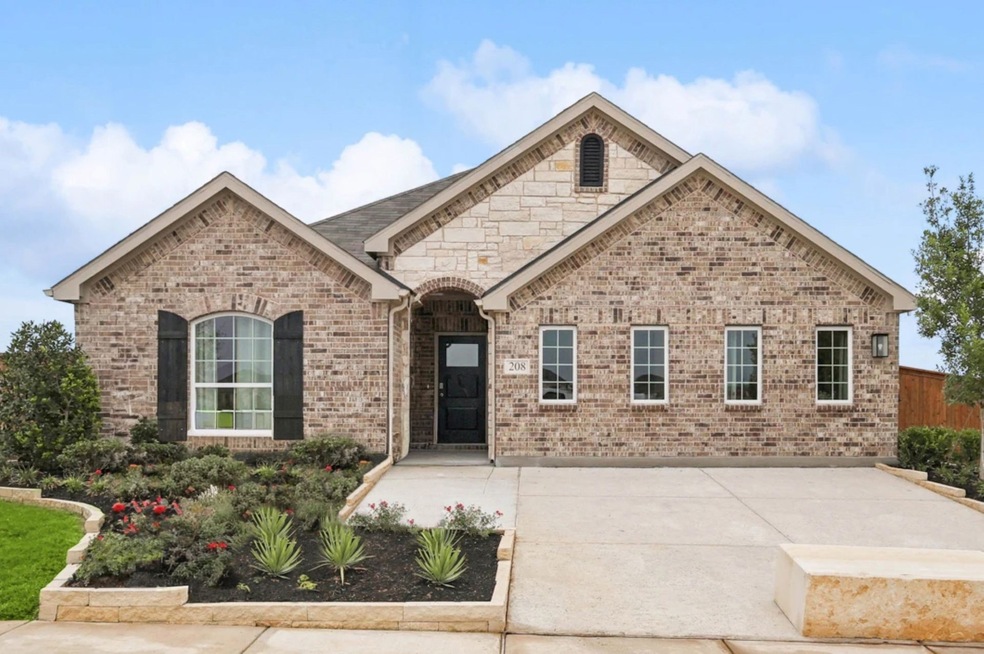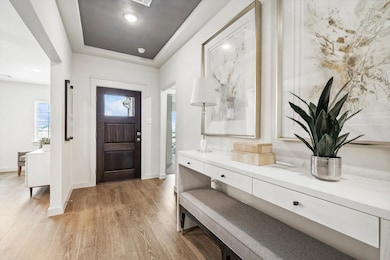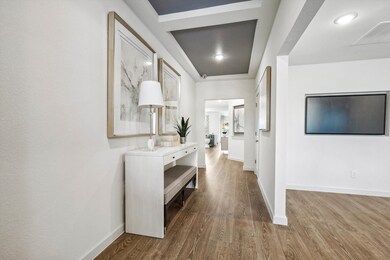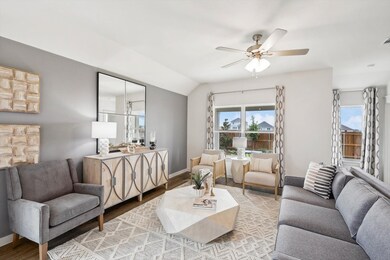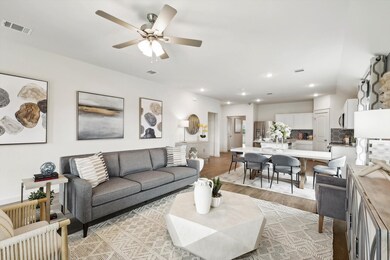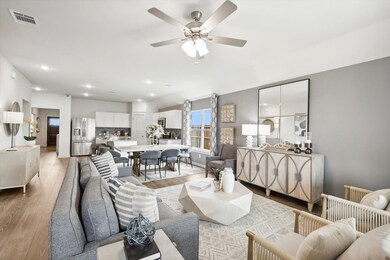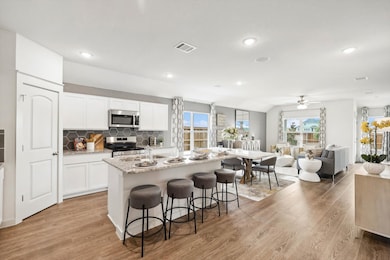208 Reliance Rd Godley, TX 76044
Estimated payment $2,185/month
Highlights
- New Construction
- Wood Flooring
- 2 Car Direct Access Garage
- Open Floorplan
- Covered Patio or Porch
- Eat-In Kitchen
About This Home
Decorated Model! The Kimbell offers stately curb appeal and entertaining space galore! You'll love the open-concept kitchen, complete with a spacious pantry, an island that overlooks the great room and a sunny casual dining area, which had direct access to the back covered patio. Relax in the exclusive owners suite that is set back from the great room, which provides owners with a large room with high ceilings and a gorgeous bathroom with a dual sink vanity, a huge shower, and a spacious private closet. Four additional bedrooms are housed in their own section, making them perfect for kids or guests. Still Water Lake Estates provides residents with convenient access to Cleburne and Fort Worth. If you're seeking a new home in the DFW area in a peaceful neighborhood, this community offers the ideal balance with an excellent education. Experience the charm and beauty of Still Water Lake Estates
Listing Agent
Brightland Homes Brokerage, LLC Brokerage Phone: (512) 364-5196 License #0524758 Listed on: 11/07/2025

Home Details
Home Type
- Single Family
Year Built
- Built in 2024 | New Construction
Lot Details
- 7,187 Sq Ft Lot
- Gated Home
- Property is Fully Fenced
- Wood Fence
- Landscaped
- Interior Lot
- Sprinkler System
- Back Yard
HOA Fees
- $25 Monthly HOA Fees
Parking
- 2 Car Direct Access Garage
- Inside Entrance
- Parking Accessed On Kitchen Level
- Front Facing Garage
- Single Garage Door
- Garage Door Opener
- Driveway
Home Design
- Brick Exterior Construction
- Slab Foundation
- Composition Roof
Interior Spaces
- 2,054 Sq Ft Home
- 1-Story Property
- Open Floorplan
- Ceiling Fan
- Decorative Lighting
- ENERGY STAR Qualified Windows
- Laundry in Utility Room
Kitchen
- Eat-In Kitchen
- Electric Oven
- Electric Cooktop
- Microwave
- Dishwasher
- Kitchen Island
- Disposal
Flooring
- Wood
- Carpet
- Ceramic Tile
Bedrooms and Bathrooms
- 5 Bedrooms
- Walk-In Closet
- 3 Full Bathrooms
- Double Vanity
- Low Flow Plumbing Fixtures
Home Security
- Carbon Monoxide Detectors
- Fire and Smoke Detector
Eco-Friendly Details
- Energy-Efficient Appliances
- Energy-Efficient HVAC
- Energy-Efficient Insulation
- Rain or Freeze Sensor
- Energy-Efficient Thermostat
Outdoor Features
- Covered Patio or Porch
- Rain Gutters
Schools
- Godley Elementary School
- Godley High School
Utilities
- Forced Air Zoned Heating and Cooling System
- Heat Pump System
- High-Efficiency Water Heater
Community Details
- Association fees include management, maintenance structure
- Clark Simson Miller Llc Association
- Still Water Lake Estates Subdivision
Listing and Financial Details
- Legal Lot and Block 3 / 6
- Assessor Parcel Number P000103330
Map
Home Values in the Area
Average Home Value in this Area
Property History
| Date | Event | Price | List to Sale | Price per Sq Ft |
|---|---|---|---|---|
| 11/12/2025 11/12/25 | Price Changed | $344,990 | -12.1% | $168 / Sq Ft |
| 11/07/2025 11/07/25 | For Sale | $392,469 | -- | $191 / Sq Ft |
Source: North Texas Real Estate Information Systems (NTREIS)
MLS Number: 21106912
- Thornbury Plan at Still Water Lake
- Alderbury Plan at Still Water Lake
- Kingsgate Plan at Still Water Lake
- Hampton Plan at Still Water Lake
- Radcliffe Plan at Still Water Lake
- Goodrich Plan at Still Water Lake
- Balmoral Plan at Still Water Lake
- Walden Plan at Still Water Lake
- Cromwell Plan at Still Water Lake
- Donnington Plan at Still Water Lake
- 204 Comfort
- 200 Restoration Ave
- 225 Mercy St
- 233 Mercy St
- 212 Mercy St
- 312 Reliance Rd
- 325 Comfort Dr
- 329 Comfort Dr
- 220 Shepards St
- 316 Reliance Rd
- County Rd 1001
- 8225 Manx Point
- 1144 Goldenrod Dr
- 1013 Stockton Dr
- 108 N 6th St Unit 2
- 685 the Cottages Dr
- 108 Field St
- 908 Tesslynn Ave
- 8228 County Road 1004
- 13465 Stage Coach Ln
- 13469 Stage Coach Ln
- 13408 Stage Coach Ln
- 13404 Stage Coach Ln
- 13413 Hang Fire Ln
- 13429 Gitty Up Cir
- 13425 Gitty Up Cir
- 13417 Gitty Up Cir
- 13413 Gitty Up Cir
- 13409 Gitty Up Cir
- 13404 Gitty Up Cir
