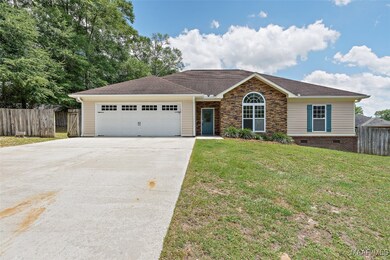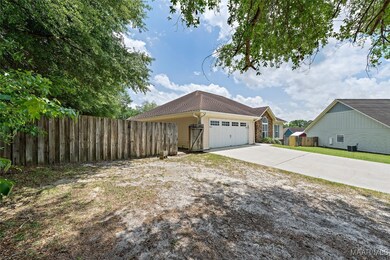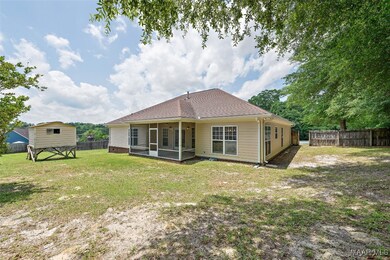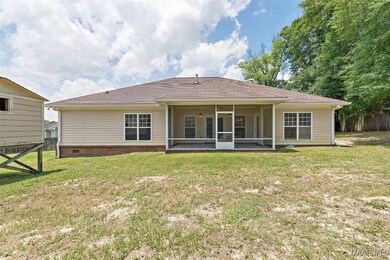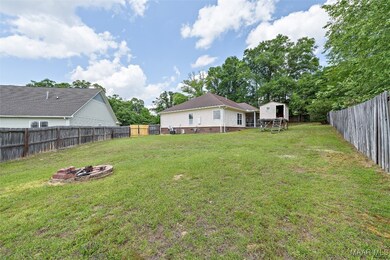
Highlights
- Mature Trees
- Porch
- Screened Patio
- Cul-De-Sac
- 2 Car Attached Garage
- Central Heating and Cooling System
About This Home
As of July 2025Welcome to this beautifully maintained 4-bedroom, 2-bathroom home nestled at the end of a peaceful cul-de-sac—perfect for privacy and low traffic. Step inside to a spacious living area featuring a cozy fireplace, ideal for relaxing evenings.
The kitchen boasts modern stainless steel appliances and flows seamlessly into a bright dining area, perfect for hosting family and friends. Enjoy year-round comfort with a recently serviced HVAC system.
The screened-in back porch offers the perfect spot for morning coffee or outdoor dining, overlooking a large, fenced backyard—ideal for kids, pets, and entertaining.
With generous bedrooms, updated baths, and a welcoming neighborhood vibe, this home has everything you need and more. Don’t miss this move-in ready gem!
Home Details
Home Type
- Single Family
Est. Annual Taxes
- $1,260
Year Built
- Built in 2009
Lot Details
- 0.41 Acre Lot
- Lot Dimensions are 118.74x150.52x132.22x30.09x150
- Cul-De-Sac
- Privacy Fence
- Fenced
- Mature Trees
Parking
- 2 Car Attached Garage
- Driveway
Home Design
- Brick Exterior Construction
- Vinyl Siding
Interior Spaces
- 1,828 Sq Ft Home
- 1-Story Property
- Gas Log Fireplace
Kitchen
- Cooktop<<rangeHoodToken>>
- <<microwave>>
- Dishwasher
Bedrooms and Bathrooms
- 4 Bedrooms
- 2 Full Bathrooms
Outdoor Features
- Screened Patio
- Porch
Schools
- D A Smith Middle School
- Carroll High School
Utilities
- Central Heating and Cooling System
- Electric Water Heater
- High Speed Internet
- Cable TV Available
Community Details
- Sandy Hills Subdivision
Listing and Financial Details
- Assessor Parcel Number 06-08-33-4-013-014.0030
Ownership History
Purchase Details
Home Financials for this Owner
Home Financials are based on the most recent Mortgage that was taken out on this home.Purchase Details
Purchase Details
Purchase Details
Home Financials for this Owner
Home Financials are based on the most recent Mortgage that was taken out on this home.Purchase Details
Similar Homes in Ozark, AL
Home Values in the Area
Average Home Value in this Area
Purchase History
| Date | Type | Sale Price | Title Company |
|---|---|---|---|
| Warranty Deed | $175,339 | None Listed On Document | |
| Interfamily Deed Transfer | -- | None Available | |
| Interfamily Deed Transfer | -- | None Available | |
| Warranty Deed | $166,000 | None Available | |
| Warranty Deed | $192,280 | -- |
Mortgage History
| Date | Status | Loan Amount | Loan Type |
|---|---|---|---|
| Open | $170,000 | New Conventional | |
| Previous Owner | $166,000 | No Value Available |
Property History
| Date | Event | Price | Change | Sq Ft Price |
|---|---|---|---|---|
| 07/01/2025 07/01/25 | Sold | $256,000 | +0.4% | $140 / Sq Ft |
| 05/21/2025 05/21/25 | For Sale | $255,000 | -- | $139 / Sq Ft |
Tax History Compared to Growth
Tax History
| Year | Tax Paid | Tax Assessment Tax Assessment Total Assessment is a certain percentage of the fair market value that is determined by local assessors to be the total taxable value of land and additions on the property. | Land | Improvement |
|---|---|---|---|---|
| 2024 | $1,260 | $24,960 | $2,000 | $22,960 |
| 2023 | $1,260 | $22,020 | $2,000 | $20,020 |
| 2022 | $935 | $18,520 | $3,580 | $14,940 |
| 2021 | $883 | $17,480 | $2,000 | $15,480 |
| 2020 | $891 | $17,820 | $2,000 | $15,820 |
| 2019 | $900 | $17,820 | $2,000 | $15,820 |
| 2018 | $798 | $16,880 | $2,000 | $14,880 |
| 2017 | $798 | $16,880 | $2,000 | $14,880 |
| 2016 | $798 | $16,880 | $2,000 | $14,880 |
| 2015 | $840 | $17,700 | $2,000 | $15,700 |
| 2014 | $827 | $17,440 | $2,000 | $15,440 |
| 2013 | $819 | $17,440 | $2,000 | $15,440 |
Agents Affiliated with this Home
-
Josh Glover
J
Seller's Agent in 2025
Josh Glover
1st Class Real Estate Wiregrass
(334) 389-7869
8 Total Sales
-
Jackie Kilby

Buyer's Agent in 2025
Jackie Kilby
TEAM LINDA SIMMONS REAL ESTATE
(561) 577-6688
45 Total Sales
Map
Source: Wiregrass REALTORS®
MLS Number: 553838
APN: 06-08-33-4-013-014.0030
- LOT 4B Spruce Ln
- 729 Pine Ave
- 152 Short Pine Ave
- 114 Dogwood Cir
- 166 Garner Dr
- 0000 Magnolia St
- 0 Briar Cliff Dr Lot 1 Blk D
- 0 Briar Cliff Rd Lot 5 Bk E
- 276 Fairview Dr
- 471 Magnolia St
- 179 Dixie Dr
- 428 Dixie Dr
- 00 Hwy 33 at Mary McClendon Rd
- 0 Del Rio Terrace
- 13.35 Acres U S 231
- 4.3 Acres U S 231
- 1.5 Acres U S 231
- 2 Acres U S 231
- 176 Camilla Ave
- 508 Newton Ave

