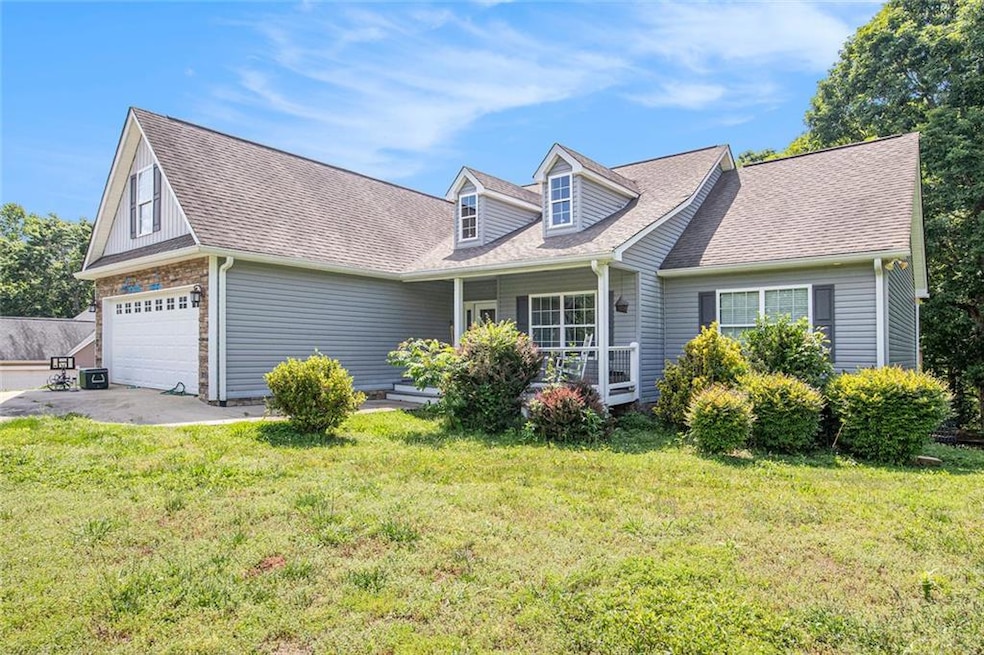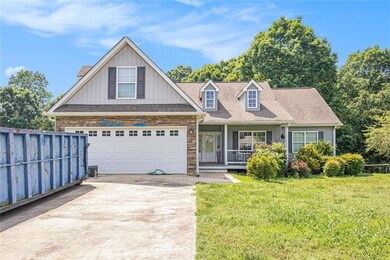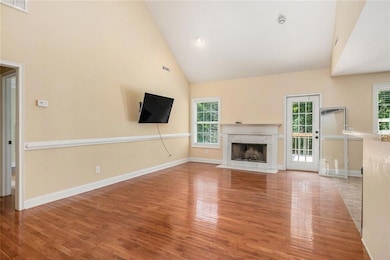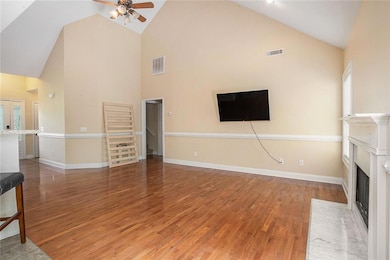
$413,000
- 3 Beds
- 2 Baths
- 2,523 Sq Ft
- 208 Stonington Dr
- Mount Airy, GA
Welcome to 208 Stonington Dr, a charming 3-bedroom, 2-bathroom home in Mount Airy, GA, offering the perfect space for a growing family. The master suite is conveniently located on the main level, providing easy access and comfort. The home features a partially finished basement with plumbing already in place, allowing for the potential addition of a third bathroom, making it an ideal space to
Mark Spain Mark Spain Real Estate






