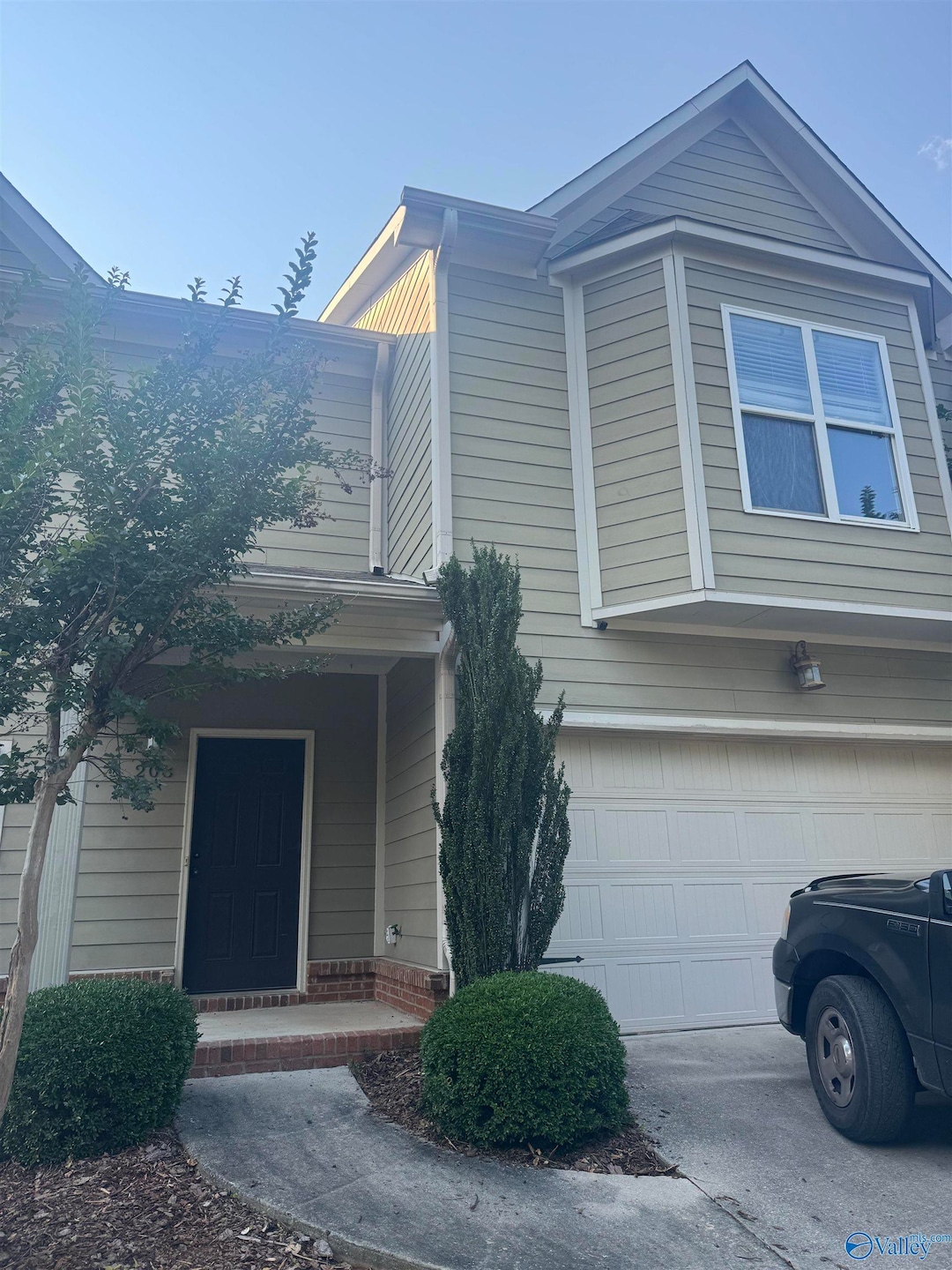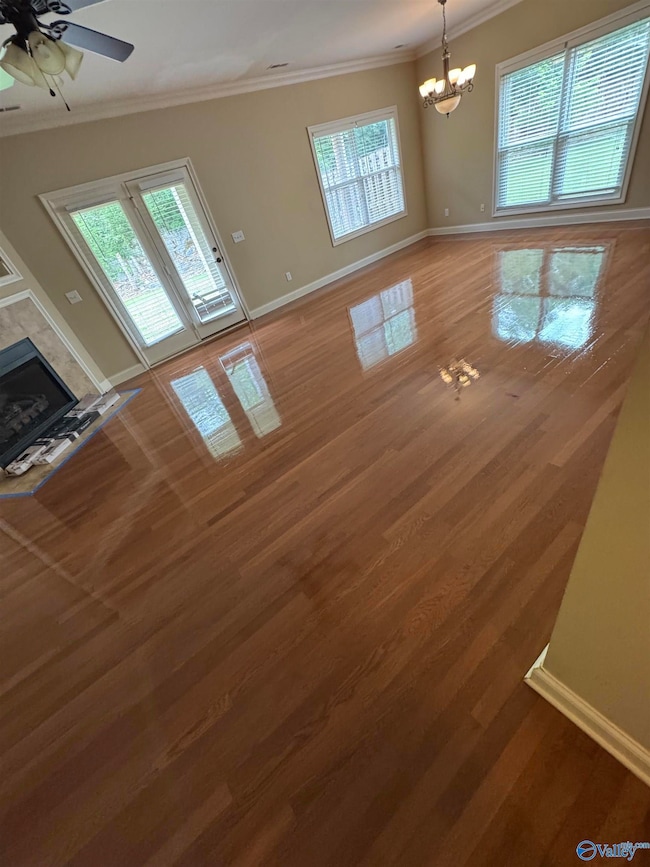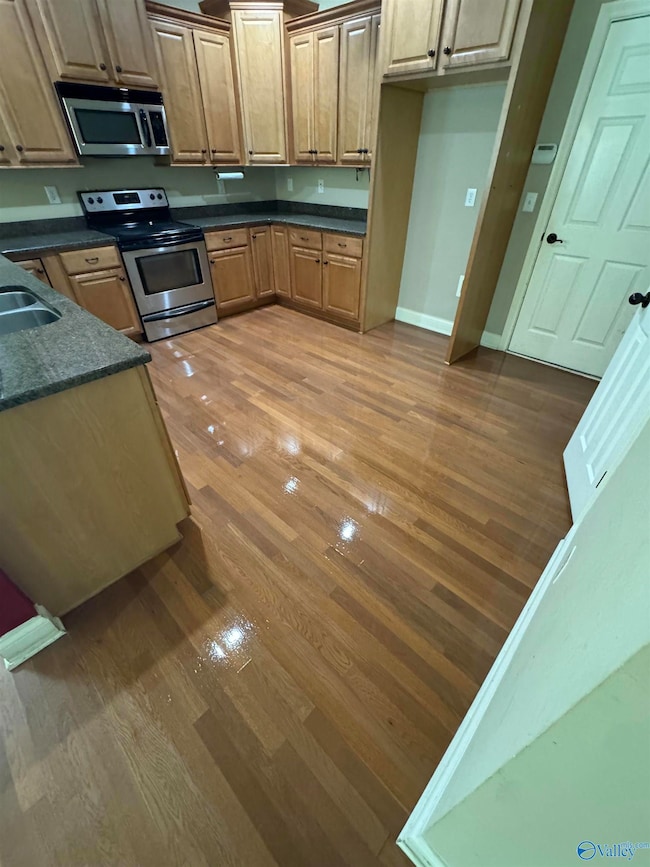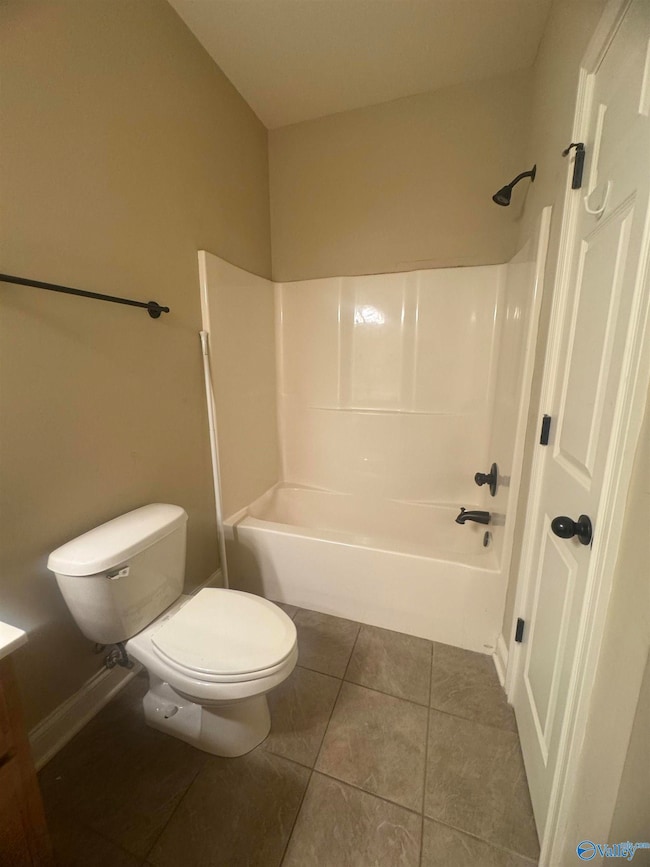208 Treetop Dr NE Huntsville, AL 35801
Blossomwood Neighborhood
3
Beds
2.5
Baths
2,154
Sq Ft
1,307
Sq Ft Lot
Highlights
- 1 Fireplace
- Double Pane Windows
- Multiple Heating Units
- Double Oven
- Two cooling system units
About This Home
THIS IS A CORNER UNIT. CCHARMING TOWN HOME FULL OF UPGRADES, NEW HARDWOOD FLOORS, CERAMIC TILE IN BATHS, 9FT CEILINGS UPSTAIRS AND CROWN MOLDING, GLAMOUR BATH WITH WHIRLPOOL TUB AND SEPARATE SHOWER LARGE BEDROOMS WITH AMAZING WALK IN CLOSET SPACE. ALL EXTERIOR BUILDING AND YARD MAINTENANCE IS TAKEN CARE OF FOR YOU. GREAT NATURAL LIGHT THROUGHOUT THE HOME. FRESH PAINT AND NEW FLOORS THROUGHOUT!
Townhouse Details
Home Type
- Townhome
Lot Details
- 1,307 Sq Ft Lot
- Lot Dimensions are 28 x 48.5
Parking
- 2 Car Garage
Home Design
- Brick Exterior Construction
- Slab Foundation
Interior Spaces
- 2,154 Sq Ft Home
- Property has 2 Levels
- 1 Fireplace
- Double Pane Windows
Kitchen
- Double Oven
- Microwave
- Dishwasher
- Disposal
Bedrooms and Bathrooms
- 3 Bedrooms
- Primary bedroom located on second floor
Schools
- Huntsville Elementary School
- Huntsville High School
Utilities
- Two cooling system units
- Multiple Heating Units
Community Details
- Knoll Ridge Condo Subdivision
Listing and Financial Details
- 12-Month Minimum Lease Term
Map
Source: ValleyMLS.com
MLS Number: 21894334
Nearby Homes
- 211 Knollridge Cir SE
- 213 Knollridge Cir SE
- 2211 Toll Gate Rd SE
- 2212 Toll Gate Rd SE
- 2204 Toll Gate Rd SE
- 103 Dill St SE
- 508 Owens Dr SE
- 2040 Bankhead Pkwy NE
- 1618 Ward Ave NE
- 1622 Beirne Ave NE
- 416 Owens Dr SE
- 1 Maysville Rd SE
- 1614 Clinton Ave E
- 1701 Toll Gate Rd SE
- 1918 Melbourne Ave NE
- 1504 Pratt Ave NE
- 1510 Oshaughnessy Ave NE
- 1608 Humes Ave NE
- 1414 Beirne Ave NE
- 1504 Humes Ave NE
- 125 Ridgegate Place
- 1706 Mccullough Ave NE
- 1612 Ward Ave NE
- 1702 Randolph Ave SE
- 1705 Toll Gate Rd SE
- 2515 Toll Gate Rd SE
- 1514 Wellman Ave NE
- 1419 Pratt Ave NE
- 1811 Stevens Dr NE
- 1332 Oshaughnessy Ave NE Unit 2
- 1506 Toll Gate Rd SE Unit A
- 204 Grayson St SE Unit 7
- 1702 Truman Dr NE
- 1419 Stevens Ave NE
- 1502 Rison Ave NE
- 1405 Stevens Ave NE
- 1122 Wellman Ave NE Unit 4
- 1413 Rison Ave NE
- 1205 Stevens Ave NE
- 1512 Oakwood Ave NE Unit 4







