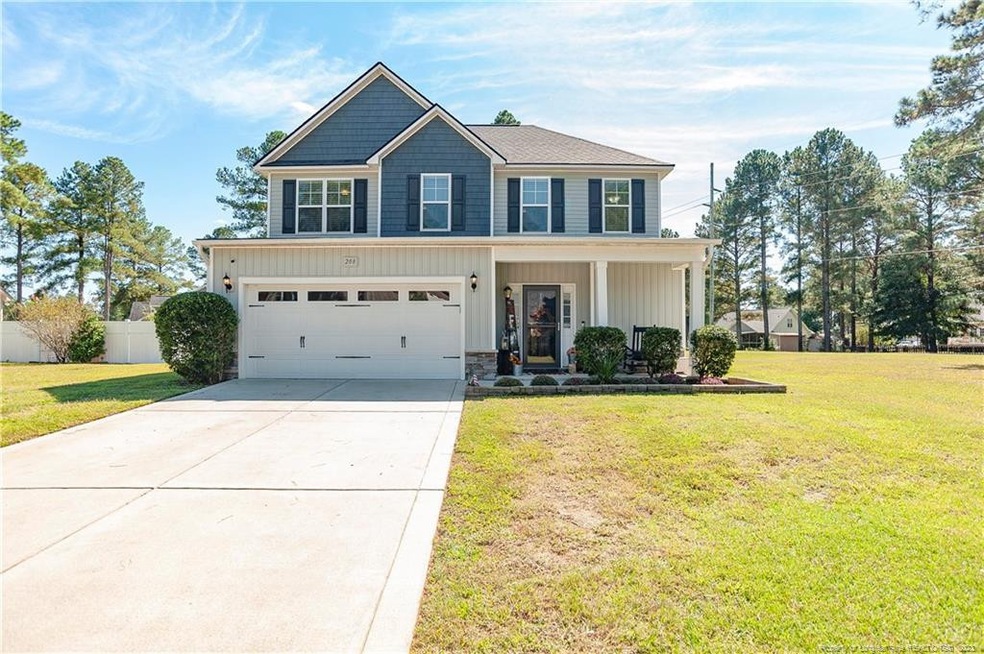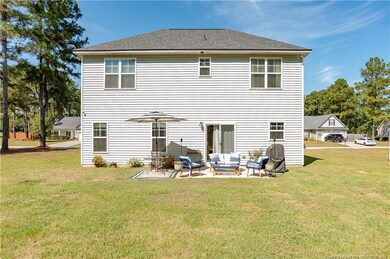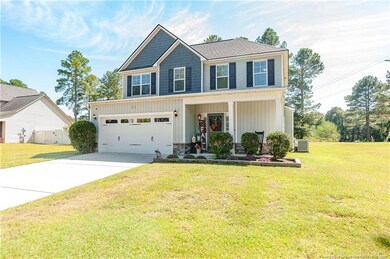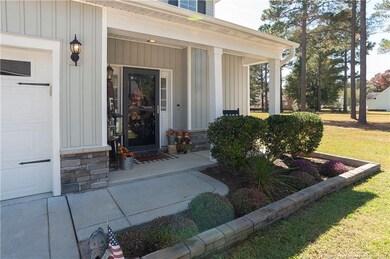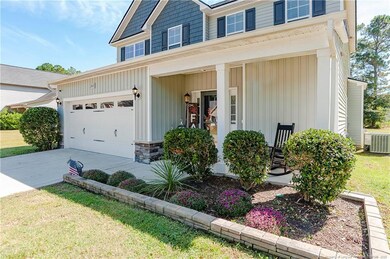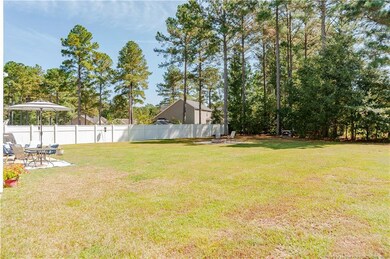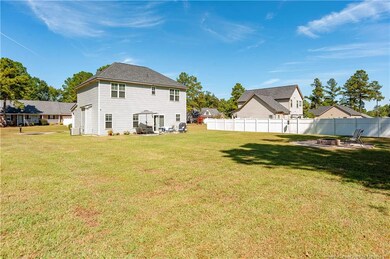
208 Triple Crown Dr Raeford, NC 28376
Rockfish NeighborhoodHighlights
- Wood Flooring
- No HOA
- 2 Car Attached Garage
- 1 Fireplace
- Front Porch
- Tray Ceiling
About This Home
As of November 2021BROOKSIDE(208T)- Get ready to FALL in LOVE! From the moment you step into this adorable foyer space you will see the home is ready for you to fall in LOVE! 2 story 3 BD, 2.5 BA home has open floorplan family room has gas log fireplace, eat in kitchen area and kitchen is a budding chefs delight with natural gas range, pantry and island. The master suite has 2 walk in closets and MABA has relaxing garden tub, separate shower and dual vanities. Hall bath is a jack and jill bath for convenience of the other bedrooms. laundry is upstairs. open spot at top of stairs that is used as an office but could be just about anything you desire. All this and a spacious yard for gardening, entertaining, a firepit for these upcoming cool evenings. Home has been well taken care of, roof was replaced in 2020. Did I mention that it is centrally located to tons of shopping, dining, parks and not far from 295 access-so everywhere is pretty close! Don't let this one get away! Come get your new home TODAY!
Last Agent to Sell the Property
BHHS ALL AMERICAN HOMES #2 License #227838 Listed on: 09/26/2021

Home Details
Home Type
- Single Family
Est. Annual Taxes
- $1,946
Year Built
- Built in 2012
Lot Details
- Cleared Lot
Parking
- 2 Car Attached Garage
Home Design
- Slab Foundation
Interior Spaces
- 2-Story Property
- Tray Ceiling
- Ceiling Fan
- 1 Fireplace
- Entrance Foyer
- Combination Kitchen and Dining Room
- Storage
- Fire and Smoke Detector
Kitchen
- Range<<rangeHoodToken>>
- <<microwave>>
- Dishwasher
- Kitchen Island
Flooring
- Wood
- Laminate
- Tile
- Vinyl
Bedrooms and Bathrooms
- 3 Bedrooms
- Walk-In Closet
Laundry
- Laundry on upper level
- Washer and Dryer
Outdoor Features
- Patio
- Front Porch
Utilities
- Central Air
- Heat Pump System
- Septic Tank
Community Details
- No Home Owners Association
- Brookside Subdivision
Listing and Financial Details
- Assessor Parcel Number 494850001065
Ownership History
Purchase Details
Home Financials for this Owner
Home Financials are based on the most recent Mortgage that was taken out on this home.Purchase Details
Home Financials for this Owner
Home Financials are based on the most recent Mortgage that was taken out on this home.Purchase Details
Home Financials for this Owner
Home Financials are based on the most recent Mortgage that was taken out on this home.Purchase Details
Similar Homes in Raeford, NC
Home Values in the Area
Average Home Value in this Area
Purchase History
| Date | Type | Sale Price | Title Company |
|---|---|---|---|
| Warranty Deed | $232,500 | None Available | |
| Warranty Deed | $179,500 | None Available | |
| Warranty Deed | $169,000 | None Available | |
| Warranty Deed | $33,500 | None Available |
Mortgage History
| Date | Status | Loan Amount | Loan Type |
|---|---|---|---|
| Open | $218,250 | New Conventional | |
| Previous Owner | $182,709 | VA | |
| Previous Owner | $183,359 | No Value Available | |
| Previous Owner | $172,531 | No Value Available |
Property History
| Date | Event | Price | Change | Sq Ft Price |
|---|---|---|---|---|
| 11/19/2021 11/19/21 | Sold | $228,000 | +6.0% | $127 / Sq Ft |
| 09/29/2021 09/29/21 | Pending | -- | -- | -- |
| 09/26/2021 09/26/21 | For Sale | $215,000 | +19.8% | $119 / Sq Ft |
| 08/02/2018 08/02/18 | Sold | $179,500 | 0.0% | $100 / Sq Ft |
| 06/18/2018 06/18/18 | Pending | -- | -- | -- |
| 06/04/2018 06/04/18 | For Sale | $179,500 | 0.0% | $100 / Sq Ft |
| 09/30/2013 09/30/13 | Rented | -- | -- | -- |
| 08/31/2013 08/31/13 | Under Contract | -- | -- | -- |
| 08/13/2013 08/13/13 | For Rent | -- | -- | -- |
| 11/09/2012 11/09/12 | Sold | $168,900 | 0.0% | $98 / Sq Ft |
| 10/13/2012 10/13/12 | Pending | -- | -- | -- |
| 08/21/2012 08/21/12 | For Sale | $168,900 | -- | $98 / Sq Ft |
Tax History Compared to Growth
Tax History
| Year | Tax Paid | Tax Assessment Tax Assessment Total Assessment is a certain percentage of the fair market value that is determined by local assessors to be the total taxable value of land and additions on the property. | Land | Improvement |
|---|---|---|---|---|
| 2024 | $1,946 | $221,420 | $40,000 | $181,420 |
| 2023 | $1,946 | $221,420 | $40,000 | $181,420 |
| 2022 | $1,909 | $221,420 | $40,000 | $181,420 |
| 2021 | $1,524 | $169,280 | $28,000 | $141,280 |
| 2020 | $1,550 | $169,280 | $28,000 | $141,280 |
| 2019 | $1,550 | $169,280 | $28,000 | $141,280 |
| 2018 | $1,550 | $169,280 | $28,000 | $141,280 |
| 2017 | $1,550 | $169,280 | $28,000 | $141,280 |
| 2016 | $1,522 | $169,280 | $28,000 | $141,280 |
| 2015 | $1,522 | $169,280 | $28,000 | $141,280 |
| 2014 | $1,498 | $169,280 | $28,000 | $141,280 |
| 2013 | -- | $159,360 | $30,000 | $129,360 |
Agents Affiliated with this Home
-
DETRIA BURGER
D
Seller's Agent in 2021
DETRIA BURGER
BHHS ALL AMERICAN HOMES #2
(910) 257-1380
1 in this area
94 Total Sales
-
Dixie Mabe

Seller's Agent in 2018
Dixie Mabe
DIXIE MABE REALTY, INC.
(910) 635-9592
1 in this area
85 Total Sales
-
M
Seller's Agent in 2013
MERASSA RAWALD
TITAN PREMIER PROPERTIES LLC.
-
Hector Furmage
H
Seller's Agent in 2012
Hector Furmage
COLDWELL BANKER ADVANTAGE - FAYETTEVILLE
(910) 988-0947
138 Total Sales
Map
Source: Doorify MLS
MLS Number: LP667651
APN: 494850001065
- 215 Triple Crown Dr
- 130 Triple Crown Dr
- 105 Little Rock Dr
- 2530 Adkins Hill Dr
- 7716 Dundennon Dr
- 153 Eulon Loop
- 2438 Caithness Dr
- 209 Meadow Sage (Lot 124) St
- 231 Meadow Sage (Lot 126) St
- 221 St
- 256 Berwick Dr
- 305 Ridge Manor Dr
- 110 Eagle St
- 152 Meadow Sage (Lot 112) St
- 243 Sand Rock Rd
- 104 Blue Jay Ct
- 131 Windsor Ln
