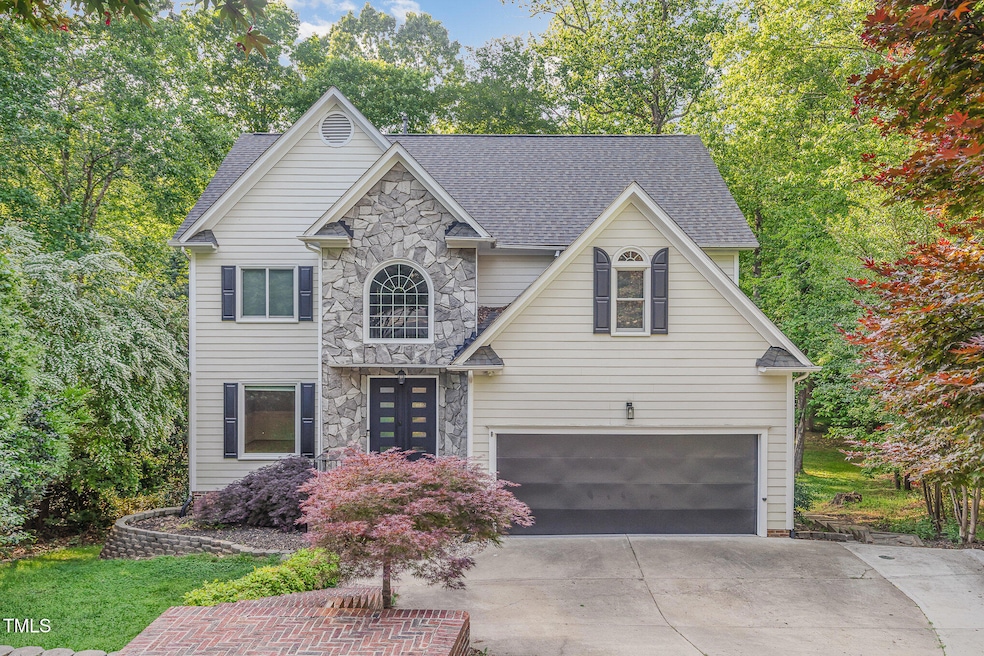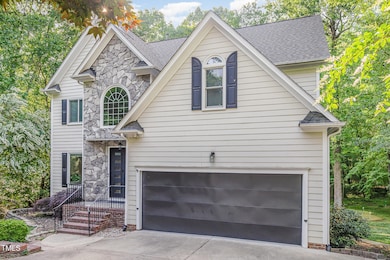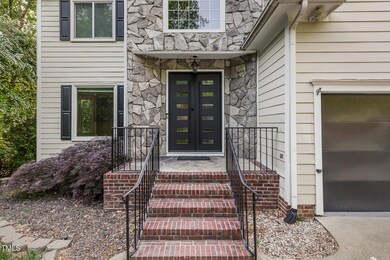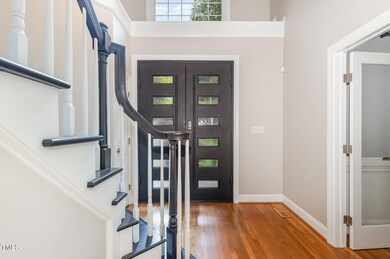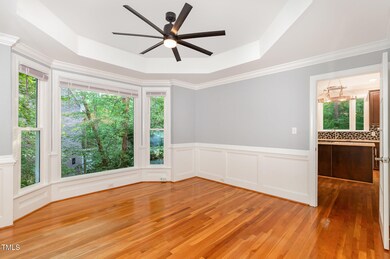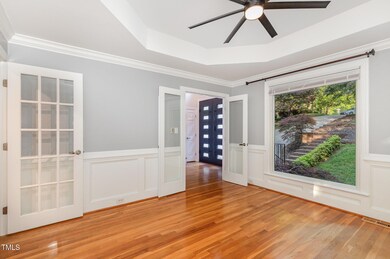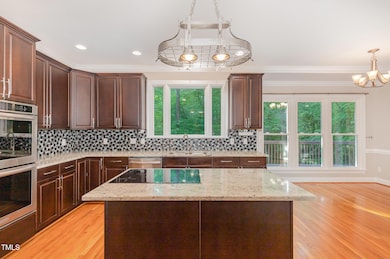
208 W Camden Forest Dr Cary, NC 27518
Middle Creek NeighborhoodHighlights
- Deck
- Living Room with Fireplace
- Traditional Architecture
- Swift Creek Elementary School Rated A-
- Wooded Lot
- Wood Flooring
About This Home
As of July 2025This home checks all your boxes! Stunning 6-bedroom, 3.5-bath home with 2-car garage in the highly sought-after Camden Forest neighborhood. This rare gem features real hardwood floors, granite countertops, a chef's kitchen, and an oversized laundry room for added convenience. Working from home is easy with space for two enclosed offices. The finished walk-out basement offers a perfect guest suite with its own kitchen/bar area, bedroom, and cozy living room with fireplace. Enjoy the outdoors on two private decks, gather around the fire pit, or practice your short game on the backyard putting green, plus lots of space and room for a trampoline and sports nets. Recent upgrades include two new HVAC systems, new windows, new carpet, a new garage door with lift, and an EV charger. A truly unique property—don't miss your chance to schedule a showing!
Last Agent to Sell the Property
Mark Spain Real Estate License #54291 Listed on: 05/20/2025

Home Details
Home Type
- Single Family
Est. Annual Taxes
- $6,356
Year Built
- Built in 1999
Lot Details
- 0.38 Acre Lot
- Cul-De-Sac
- Southeast Facing Home
- Lot Sloped Down
- Wooded Lot
- Many Trees
- Property is zoned R12
HOA Fees
- $31 Monthly HOA Fees
Parking
- 2 Car Attached Garage
- Electric Vehicle Home Charger
- Parking Storage or Cabinetry
- Front Facing Garage
- Garage Door Opener
- Private Driveway
- 2 Open Parking Spaces
Home Design
- Traditional Architecture
- Block Foundation
- Architectural Shingle Roof
- HardiePlank Type
- Stone Veneer
Interior Spaces
- 3-Story Property
- Coffered Ceiling
- Ceiling Fan
- Gas Log Fireplace
- Double Pane Windows
- Living Room with Fireplace
- 2 Fireplaces
- Recreation Room with Fireplace
- Finished Basement
- Walk-Out Basement
- Finished Attic
Kitchen
- Double Oven
- Electric Oven
- Electric Cooktop
- Down Draft Cooktop
- Microwave
- Dishwasher
- Kitchen Island
- Granite Countertops
- Disposal
Flooring
- Wood
- Carpet
- Ceramic Tile
Bedrooms and Bathrooms
- 6 Bedrooms
- Walk-In Closet
- Double Vanity
- Bathtub with Shower
- Walk-in Shower
Laundry
- Laundry Room
- Laundry on upper level
- Washer and Electric Dryer Hookup
Home Security
- Security System Owned
- Smart Thermostat
Outdoor Features
- Deck
- Fire Pit
Schools
- Dillard Middle School
- Athens Dr High School
Utilities
- Multiple cooling system units
- Forced Air Heating and Cooling System
- Heating System Uses Natural Gas
- Natural Gas Connected
- Gas Water Heater
Community Details
- Association fees include unknown
- Hrw Association
- Camden Forest Subdivision
Listing and Financial Details
- Assessor Parcel Number 0772321312
Ownership History
Purchase Details
Purchase Details
Home Financials for this Owner
Home Financials are based on the most recent Mortgage that was taken out on this home.Purchase Details
Home Financials for this Owner
Home Financials are based on the most recent Mortgage that was taken out on this home.Purchase Details
Home Financials for this Owner
Home Financials are based on the most recent Mortgage that was taken out on this home.Purchase Details
Home Financials for this Owner
Home Financials are based on the most recent Mortgage that was taken out on this home.Purchase Details
Home Financials for this Owner
Home Financials are based on the most recent Mortgage that was taken out on this home.Purchase Details
Purchase Details
Home Financials for this Owner
Home Financials are based on the most recent Mortgage that was taken out on this home.Similar Homes in the area
Home Values in the Area
Average Home Value in this Area
Purchase History
| Date | Type | Sale Price | Title Company |
|---|---|---|---|
| Warranty Deed | $865,000 | None Listed On Document | |
| Warranty Deed | $865,000 | None Listed On Document | |
| Warranty Deed | $675,000 | None Available | |
| Warranty Deed | $425,000 | None Available | |
| Special Warranty Deed | $370,000 | None Available | |
| Warranty Deed | $370,000 | None Available | |
| Special Warranty Deed | $275,000 | None Available | |
| Trustee Deed | $94,105 | None Available | |
| Warranty Deed | $310,000 | -- |
Mortgage History
| Date | Status | Loan Amount | Loan Type |
|---|---|---|---|
| Previous Owner | $540,000 | New Conventional | |
| Previous Owner | $403,600 | New Conventional | |
| Previous Owner | $296,000 | New Conventional | |
| Previous Owner | $27,225 | Credit Line Revolving | |
| Previous Owner | $220,000 | New Conventional | |
| Previous Owner | $234,500 | Unknown | |
| Previous Owner | $88,000 | Credit Line Revolving | |
| Previous Owner | $229,000 | Unknown | |
| Previous Owner | $271,250 | Stand Alone First | |
| Closed | $28,000 | No Value Available |
Property History
| Date | Event | Price | Change | Sq Ft Price |
|---|---|---|---|---|
| 07/18/2025 07/18/25 | Sold | $825,000 | -2.9% | $193 / Sq Ft |
| 06/18/2025 06/18/25 | Pending | -- | -- | -- |
| 06/03/2025 06/03/25 | Price Changed | $850,000 | -1.7% | $199 / Sq Ft |
| 05/20/2025 05/20/25 | Price Changed | $865,000 | 0.0% | $202 / Sq Ft |
| 05/20/2025 05/20/25 | For Sale | $865,000 | -1.1% | $202 / Sq Ft |
| 05/02/2025 05/02/25 | Pending | -- | -- | -- |
| 04/30/2025 04/30/25 | For Sale | $875,000 | +29.6% | $204 / Sq Ft |
| 12/15/2023 12/15/23 | Off Market | $675,000 | -- | -- |
| 12/17/2021 12/17/21 | Sold | $675,000 | -10.0% | $158 / Sq Ft |
| 11/11/2021 11/11/21 | Pending | -- | -- | -- |
| 10/23/2021 10/23/21 | For Sale | $750,000 | -- | $175 / Sq Ft |
Tax History Compared to Growth
Tax History
| Year | Tax Paid | Tax Assessment Tax Assessment Total Assessment is a certain percentage of the fair market value that is determined by local assessors to be the total taxable value of land and additions on the property. | Land | Improvement |
|---|---|---|---|---|
| 2024 | $6,356 | $755,652 | $210,000 | $545,652 |
| 2023 | $5,110 | $508,017 | $96,000 | $412,017 |
| 2022 | $4,920 | $508,017 | $96,000 | $412,017 |
| 2021 | $4,821 | $508,017 | $96,000 | $412,017 |
| 2020 | $4,846 | $508,017 | $96,000 | $412,017 |
| 2019 | $5,270 | $490,299 | $102,000 | $388,299 |
| 2018 | $4,945 | $490,299 | $102,000 | $388,299 |
| 2017 | $4,751 | $490,299 | $102,000 | $388,299 |
| 2016 | $4,680 | $490,299 | $102,000 | $388,299 |
| 2015 | $4,352 | $439,998 | $82,500 | $357,498 |
| 2014 | -- | $439,998 | $82,500 | $357,498 |
Agents Affiliated with this Home
-
joe Norwood
j
Seller's Agent in 2025
joe Norwood
Mark Spain
(919) 428-6133
1 in this area
24 Total Sales
-
AnnMarie Janni

Buyer's Agent in 2025
AnnMarie Janni
Allen Tate/Apex-Center Street
(919) 389-9782
13 in this area
425 Total Sales
-
George Buchanan

Buyer Co-Listing Agent in 2025
George Buchanan
Allen Tate/Apex-Center Street
(703) 772-3524
1 in this area
14 Total Sales
-
Kristine Bourgeois

Seller's Agent in 2021
Kristine Bourgeois
Coldwell Banker HPW
(919) 597-9911
3 in this area
35 Total Sales
-
Jim Allen

Buyer's Agent in 2021
Jim Allen
Daughtry Realty
(919) 845-9909
124 in this area
4,876 Total Sales
Map
Source: Doorify MLS
MLS Number: 10092852
APN: 0772.03-32-1312-000
- 511 Windstream Way
- 123 W Camden Forest Dr
- 105 Windfall Ct
- 103 Lochwood West Dr
- 106 Windstream Way
- 101 Turnberry Ln
- 101 Wood Lily Ln
- 110 Duckwood Ln
- 105 Crosswaite Way
- 6800 Franklin Heights Rd
- 402 Cricketfield Ln
- 6800 Franklin Heights Lo21 Rd
- 100 Lochberry Ln
- 629 Newlyn Dr
- 6307 Tryon Rd
- 6315 Tryon Rd
- 110 Frank Rd
- 115 Loch Vale Ln
- 106 Autumn Cir
- 4001 Campbell Rd
