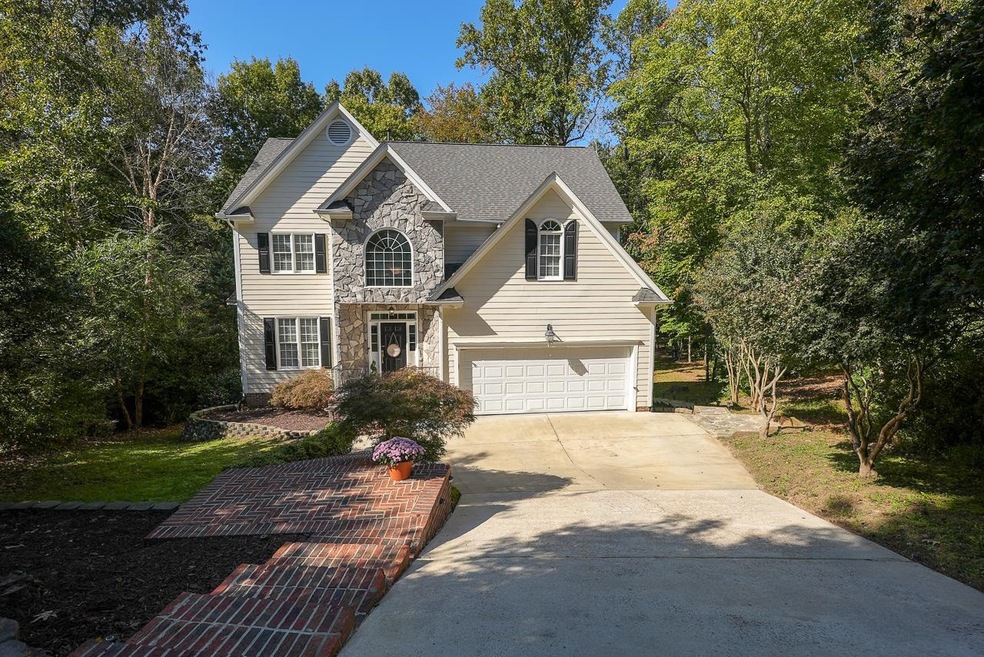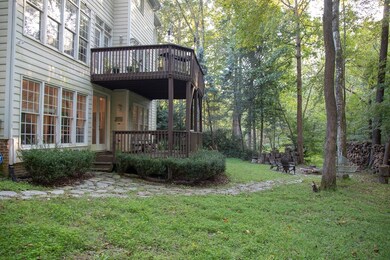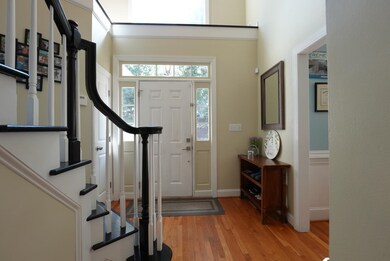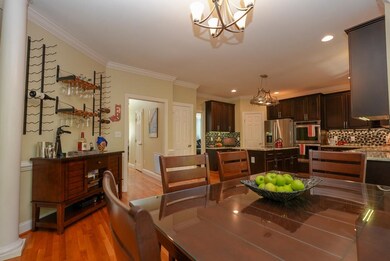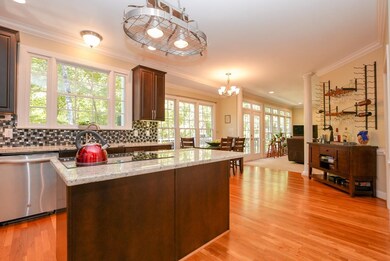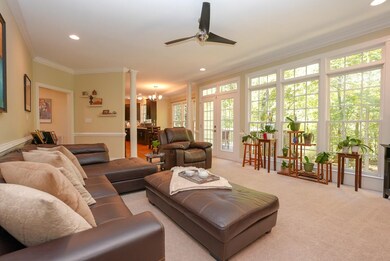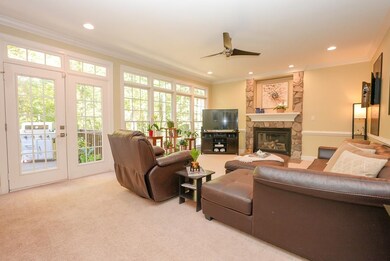
208 W Camden Forest Dr Cary, NC 27518
Middle Creek NeighborhoodHighlights
- Deck
- Living Room with Fireplace
- Wood Flooring
- Swift Creek Elementary School Rated A-
- Traditional Architecture
- <<bathWithWhirlpoolToken>>
About This Home
As of July 2025Stunning Cary home in Camden Forest. Spectacular lower level includes full kitchen, fireplace, additional master/bath/private deck! Main floor boasts great room w/custom stone fireplace & lots of windows/light. Elevated deck to enjoy the gorgeous private view, formal tray dining room, large eat-in kitchen w/double wall ovens, island, granite & abundance of counters and cabinets. 3rd floor has 6th bedroom plus spacious loft/flex/office space. Flat backyard for tons of outdoor activities. New roof 2019.
Last Agent to Sell the Property
Coldwell Banker HPW License #281249 Listed on: 10/23/2021
Home Details
Home Type
- Single Family
Est. Annual Taxes
- $4,820
Year Built
- Built in 1999
Lot Details
- 0.38 Acre Lot
- Cul-De-Sac
- Irrigation Equipment
HOA Fees
- $19 Monthly HOA Fees
Parking
- 2 Car Garage
- Garage Door Opener
- Private Driveway
Home Design
- Traditional Architecture
- Brick or Stone Mason
- Stone
Interior Spaces
- 3-Story Property
- Gas Log Fireplace
- Living Room with Fireplace
- 2 Fireplaces
- Loft
- Utility Room
Kitchen
- Eat-In Kitchen
- Built-In Double Oven
- Induction Cooktop
- <<microwave>>
Flooring
- Wood
- Carpet
- Ceramic Tile
- Luxury Vinyl Tile
Bedrooms and Bathrooms
- 6 Bedrooms
- In-Law or Guest Suite
- Double Vanity
- <<bathWithWhirlpoolToken>>
- Walk-in Shower
Laundry
- Laundry Room
- Laundry on upper level
Attic
- Attic Floors
- Permanent Attic Stairs
- Finished Attic
Finished Basement
- Heated Basement
- Basement Fills Entire Space Under The House
- Interior and Exterior Basement Entry
- Fireplace in Basement
- Apartment Living Space in Basement
- Natural lighting in basement
Outdoor Features
- Deck
Schools
- Swift Creek Elementary School
- Dillard Middle School
- Athens Dr High School
Utilities
- Zoned Heating and Cooling
- Heating System Uses Gas
- Heating System Uses Natural Gas
- Gas Water Heater
Community Details
- Camden Forest Subdivision
Ownership History
Purchase Details
Purchase Details
Home Financials for this Owner
Home Financials are based on the most recent Mortgage that was taken out on this home.Purchase Details
Home Financials for this Owner
Home Financials are based on the most recent Mortgage that was taken out on this home.Purchase Details
Home Financials for this Owner
Home Financials are based on the most recent Mortgage that was taken out on this home.Purchase Details
Home Financials for this Owner
Home Financials are based on the most recent Mortgage that was taken out on this home.Purchase Details
Home Financials for this Owner
Home Financials are based on the most recent Mortgage that was taken out on this home.Purchase Details
Purchase Details
Home Financials for this Owner
Home Financials are based on the most recent Mortgage that was taken out on this home.Similar Homes in the area
Home Values in the Area
Average Home Value in this Area
Purchase History
| Date | Type | Sale Price | Title Company |
|---|---|---|---|
| Warranty Deed | $865,000 | None Listed On Document | |
| Warranty Deed | $865,000 | None Listed On Document | |
| Warranty Deed | $675,000 | None Available | |
| Warranty Deed | $425,000 | None Available | |
| Special Warranty Deed | $370,000 | None Available | |
| Warranty Deed | $370,000 | None Available | |
| Special Warranty Deed | $275,000 | None Available | |
| Trustee Deed | $94,105 | None Available | |
| Warranty Deed | $310,000 | -- |
Mortgage History
| Date | Status | Loan Amount | Loan Type |
|---|---|---|---|
| Previous Owner | $540,000 | New Conventional | |
| Previous Owner | $403,600 | New Conventional | |
| Previous Owner | $296,000 | New Conventional | |
| Previous Owner | $27,225 | Credit Line Revolving | |
| Previous Owner | $220,000 | New Conventional | |
| Previous Owner | $234,500 | Unknown | |
| Previous Owner | $88,000 | Credit Line Revolving | |
| Previous Owner | $229,000 | Unknown | |
| Previous Owner | $271,250 | Stand Alone First | |
| Closed | $28,000 | No Value Available |
Property History
| Date | Event | Price | Change | Sq Ft Price |
|---|---|---|---|---|
| 07/18/2025 07/18/25 | Sold | $825,000 | -2.9% | $193 / Sq Ft |
| 06/18/2025 06/18/25 | Pending | -- | -- | -- |
| 06/03/2025 06/03/25 | Price Changed | $850,000 | -1.7% | $199 / Sq Ft |
| 05/20/2025 05/20/25 | Price Changed | $865,000 | 0.0% | $202 / Sq Ft |
| 05/20/2025 05/20/25 | For Sale | $865,000 | -1.1% | $202 / Sq Ft |
| 05/02/2025 05/02/25 | Pending | -- | -- | -- |
| 04/30/2025 04/30/25 | For Sale | $875,000 | +29.6% | $204 / Sq Ft |
| 12/15/2023 12/15/23 | Off Market | $675,000 | -- | -- |
| 12/17/2021 12/17/21 | Sold | $675,000 | -10.0% | $158 / Sq Ft |
| 11/11/2021 11/11/21 | Pending | -- | -- | -- |
| 10/23/2021 10/23/21 | For Sale | $750,000 | -- | $175 / Sq Ft |
Tax History Compared to Growth
Tax History
| Year | Tax Paid | Tax Assessment Tax Assessment Total Assessment is a certain percentage of the fair market value that is determined by local assessors to be the total taxable value of land and additions on the property. | Land | Improvement |
|---|---|---|---|---|
| 2024 | $6,356 | $755,652 | $210,000 | $545,652 |
| 2023 | $5,110 | $508,017 | $96,000 | $412,017 |
| 2022 | $4,920 | $508,017 | $96,000 | $412,017 |
| 2021 | $4,821 | $508,017 | $96,000 | $412,017 |
| 2020 | $4,846 | $508,017 | $96,000 | $412,017 |
| 2019 | $5,270 | $490,299 | $102,000 | $388,299 |
| 2018 | $4,945 | $490,299 | $102,000 | $388,299 |
| 2017 | $4,751 | $490,299 | $102,000 | $388,299 |
| 2016 | $4,680 | $490,299 | $102,000 | $388,299 |
| 2015 | $4,352 | $439,998 | $82,500 | $357,498 |
| 2014 | -- | $439,998 | $82,500 | $357,498 |
Agents Affiliated with this Home
-
joe Norwood
j
Seller's Agent in 2025
joe Norwood
Mark Spain
(919) 428-6133
1 in this area
24 Total Sales
-
AnnMarie Janni

Buyer's Agent in 2025
AnnMarie Janni
Allen Tate/Apex-Center Street
(919) 389-9782
13 in this area
425 Total Sales
-
George Buchanan

Buyer Co-Listing Agent in 2025
George Buchanan
Allen Tate/Apex-Center Street
(703) 772-3524
1 in this area
14 Total Sales
-
Kristine Bourgeois

Seller's Agent in 2021
Kristine Bourgeois
Coldwell Banker HPW
(919) 597-9911
3 in this area
35 Total Sales
-
Jim Allen

Buyer's Agent in 2021
Jim Allen
Daughtry Realty
(919) 845-9909
124 in this area
4,876 Total Sales
Map
Source: Doorify MLS
MLS Number: 2415299
APN: 0772.03-32-1312-000
- 511 Windstream Way
- 123 W Camden Forest Dr
- 105 Windfall Ct
- 103 Lochwood West Dr
- 106 Windstream Way
- 101 Turnberry Ln
- 110 Duckwood Ln
- 105 Crosswaite Way
- 6800 Franklin Heights Rd
- 402 Cricketfield Ln
- 6800 Franklin Heights Lo21 Rd
- 100 Lochberry Ln
- 629 Newlyn Dr
- 6307 Tryon Rd
- 6315 Tryon Rd
- 110 Frank Rd
- 115 Loch Vale Ln
- 106 Autumn Cir
- 4001 Campbell Rd
- 3913 Littlefield Ct
