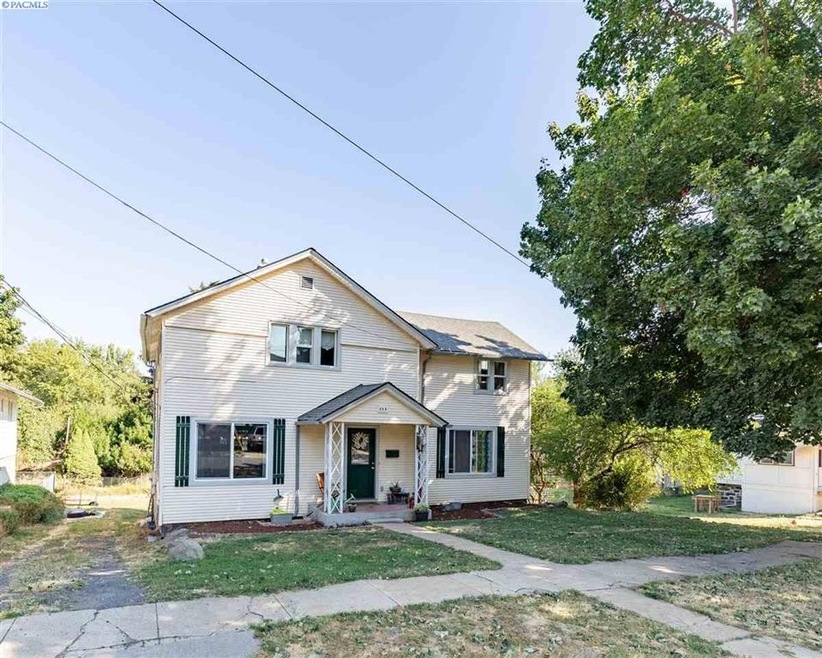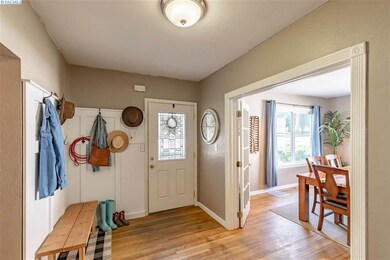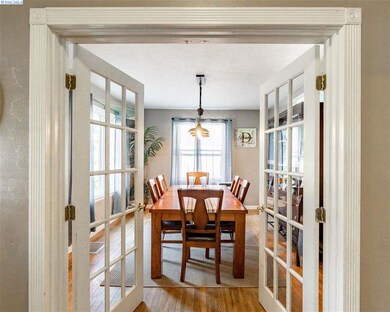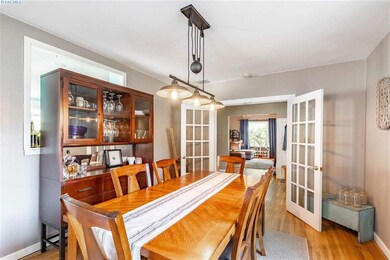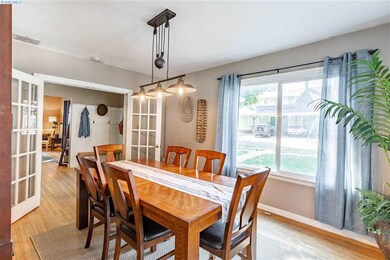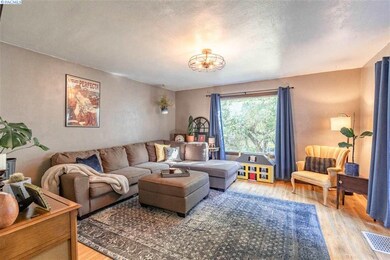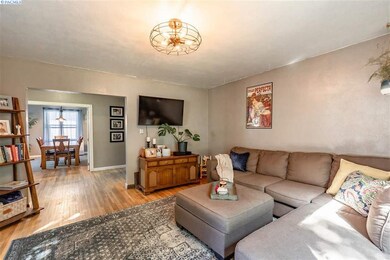
208 W Cooper St Colfax, WA 99111
Highlights
- Wood Flooring
- Formal Dining Room
- Entrance Foyer
- Leonard M. Jennings Elementary School Rated A-
- Wood Frame Window
- French Doors
About This Home
As of January 2021This charming home has character, charm, and modern comfort. Located in downtown Colfax, there are 3 bedrooms + an office/sunroom, 2 bathrooms, and a full, unfinished basement with tons of storage! Enjoy the wood floors, French doors, formal dining room, and big kitchen. This home has been updated while also keeping the historical elegance throughout. Big windows allow in plenty of light and display the flat yard where there is plenty of sunshine for a big garden. The driveway has plenty of room for parking two vehicles. You will enjoy coming home to this wonderful home. Make your appointment now!
Last Agent to Sell the Property
Realogics Sotheby's Int'l Rlty License #21028310 Listed on: 09/11/2020

Last Buyer's Agent
Oscar Draguicevich III
RE/MAX Home and Land License #20110385

Home Details
Home Type
- Single Family
Est. Annual Taxes
- $2,182
Year Built
- Built in 1887
Lot Details
- 5,663 Sq Ft Lot
Home Design
- Brick Foundation
- Composition Shingle Roof
- Masonry
Interior Spaces
- 1,680 Sq Ft Home
- 2-Story Property
- Vinyl Clad Windows
- Wood Frame Window
- French Doors
- Entrance Foyer
- Formal Dining Room
- Unfinished Basement
Kitchen
- Oven or Range
- Dishwasher
Flooring
- Wood
- Laminate
Bedrooms and Bathrooms
- 3 Bedrooms
- 2 Full Bathrooms
Laundry
- Dryer
- Washer
- Laundry Chute
Utilities
- Furnace
- Heating System Uses Gas
- Gas Available
Similar Homes in Colfax, WA
Home Values in the Area
Average Home Value in this Area
Property History
| Date | Event | Price | Change | Sq Ft Price |
|---|---|---|---|---|
| 01/22/2021 01/22/21 | Sold | $199,500 | 0.0% | $119 / Sq Ft |
| 10/28/2020 10/28/20 | Pending | -- | -- | -- |
| 10/08/2020 10/08/20 | Price Changed | $199,500 | -5.0% | $119 / Sq Ft |
| 09/11/2020 09/11/20 | For Sale | $210,000 | +31.3% | $125 / Sq Ft |
| 12/17/2018 12/17/18 | Sold | $160,000 | +8.1% | $95 / Sq Ft |
| 11/19/2018 11/19/18 | Pending | -- | -- | -- |
| 11/14/2018 11/14/18 | For Sale | $148,000 | +55.8% | $88 / Sq Ft |
| 11/01/2017 11/01/17 | Sold | $95,000 | -33.1% | $57 / Sq Ft |
| 09/08/2017 09/08/17 | Pending | -- | -- | -- |
| 05/19/2017 05/19/17 | For Sale | $142,000 | -- | $85 / Sq Ft |
Tax History Compared to Growth
Tax History
| Year | Tax Paid | Tax Assessment Tax Assessment Total Assessment is a certain percentage of the fair market value that is determined by local assessors to be the total taxable value of land and additions on the property. | Land | Improvement |
|---|---|---|---|---|
| 2025 | $2,182 | $166,603 | $14,260 | $152,343 |
| 2024 | $2,022 | $146,977 | $12,400 | $134,577 |
| 2023 | $2,193 | $146,977 | $12,400 | $134,577 |
| 2022 | $2,169 | $146,977 | $12,400 | $134,577 |
| 2021 | $1,186 | $146,977 | $12,400 | $134,577 |
| 2020 | $1,213 | $83,020 | $12,400 | $70,620 |
| 2019 | $1,138 | $83,020 | $12,400 | $70,620 |
| 2018 | $1,229 | $83,020 | $12,400 | $70,620 |
| 2017 | $1,033 | $83,020 | $12,400 | $70,620 |
| 2016 | $1,142 | $83,020 | $12,400 | $70,620 |
| 2015 | $1,111 | $83,020 | $12,400 | $70,620 |
| 2014 | -- | $76,600 | $12,400 | $64,200 |
Agents Affiliated with this Home
-
Krista Gross

Seller's Agent in 2021
Krista Gross
Realogics Sotheby's Int'l Rlty
(509) 339-9524
8 in this area
109 Total Sales
-
O
Buyer's Agent in 2021
Oscar Draguicevich III
RE/MAX
-
Chris Carpenter

Seller's Agent in 2018
Chris Carpenter
KW Palouse
(208) 892-9155
1 in this area
196 Total Sales
-
JESS RAINER

Seller's Agent in 2017
JESS RAINER
Woodbridge Real Estate
(509) 339-3992
4 Total Sales
-
J
Seller Co-Listing Agent in 2017
Jeri Rainer
Kelly Right Pullman
Map
Source: Pacific Regional MLS
MLS Number: 248629
APN: 100400038060001
- 201 W Cooper St
- 408 S Mill St
- 709 S Mill St
- 206 S West St
- 807 S Mill St
- 708 S Crestview Dr
- 912 S Lake St
- 904 S Mill St
- 107 W Fairview St
- 1002 S Mill St
- 1007 S Lake St
- 317 E Fairview St
- TBD N Cherry St
- 203 N Mill St Unit 307
- 610 S I St
- 614 E Southview Ave
- 401 N Lake St
- 310 N Mill St
- 408 N Deanway St
- 502 N Mill St
