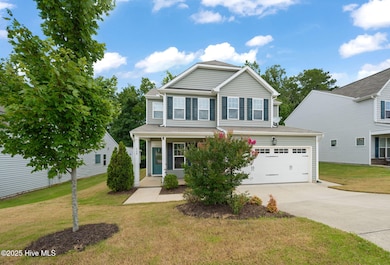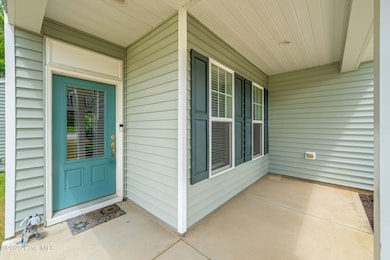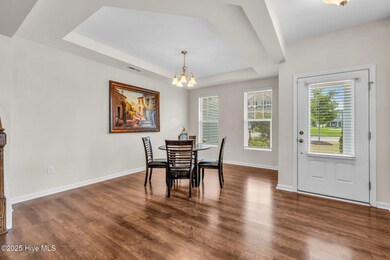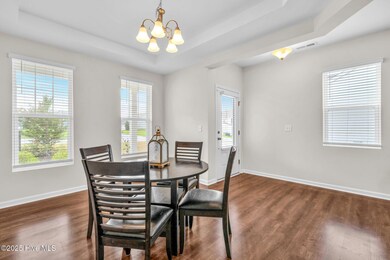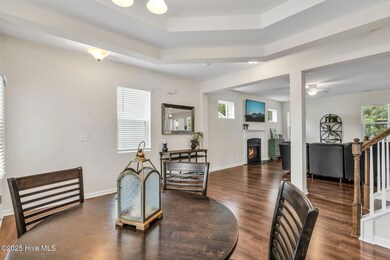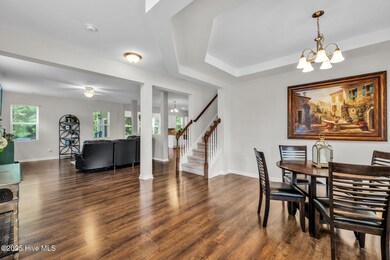
208 W Copenhaver Dr Clayton, NC 27527
Wilders NeighborhoodEstimated payment $2,536/month
Highlights
- 1 Fireplace
- Sun or Florida Room
- Covered patio or porch
- Riverwood Middle School Rated A-
- Community Pool
- 2 Car Attached Garage
About This Home
Welcome to this inviting 4-bedroom, 2.5-bathroom home that exudes an open concept design, from the expansive family room to the charming sunroom at the rear. The kitchen boasts a large island, granite countertops, stainless steel appliances, and ample cabinet space. Hosting guests is a delight with a formal dining room situated at the front. Upstairs, the spacious master bedroom includes a sitting room, alongside two additional bedrooms and an open loft. Nestled on a wooded lot, you will love the covered porch and the finished garage! This property offers truly exceptional living, including a community pool in the neighborhood- you do not want to miss this opportunity!
Home Details
Home Type
- Single Family
Est. Annual Taxes
- $2,468
Year Built
- Built in 2021
Lot Details
- 7,405 Sq Ft Lot
- Lot Dimensions are 59.73x120x79.57 x120.13
- Property is zoned REB
HOA Fees
- $60 Monthly HOA Fees
Home Design
- Slab Foundation
- Wood Frame Construction
- Architectural Shingle Roof
- Vinyl Siding
- Stick Built Home
Interior Spaces
- 2,601 Sq Ft Home
- 2-Story Property
- Ceiling Fan
- 1 Fireplace
- Combination Dining and Living Room
- Sun or Florida Room
- Laundry Room
Kitchen
- Range
- Dishwasher
- Kitchen Island
Flooring
- Carpet
- Laminate
- Tile
- Vinyl Plank
Bedrooms and Bathrooms
- 4 Bedrooms
- Walk-in Shower
Parking
- 2 Car Attached Garage
- Front Facing Garage
- Garage Door Opener
Outdoor Features
- Covered patio or porch
Schools
- Thanksgiving Elementary School
- Riverwood Middle School
- Clayton High School
Utilities
- Forced Air Zoned Heating and Cooling System
- Heating System Uses Natural Gas
- Natural Gas Connected
- Natural Gas Water Heater
Listing and Financial Details
- Tax Lot 49
- Assessor Parcel Number 16j05024i
Community Details
Overview
- Master Insurance
- Towne Properties Management Association, Phone Number (919) 878-8787
- Tuscany Subdivision
- Maintained Community
Recreation
- Community Playground
- Community Pool
Security
- Resident Manager or Management On Site
Map
Home Values in the Area
Average Home Value in this Area
Tax History
| Year | Tax Paid | Tax Assessment Tax Assessment Total Assessment is a certain percentage of the fair market value that is determined by local assessors to be the total taxable value of land and additions on the property. | Land | Improvement |
|---|---|---|---|---|
| 2024 | $2,149 | $265,340 | $48,000 | $217,340 |
| 2023 | $2,149 | $265,340 | $48,000 | $217,340 |
| 2022 | $2,176 | $265,340 | $48,000 | $217,340 |
| 2021 | $2,176 | $265,340 | $48,000 | $217,340 |
| 2020 | $2,255 | $265,340 | $48,000 | $217,340 |
| 2019 | $2,255 | $265,340 | $48,000 | $217,340 |
Property History
| Date | Event | Price | Change | Sq Ft Price |
|---|---|---|---|---|
| 07/17/2025 07/17/25 | For Sale | $409,900 | -- | $158 / Sq Ft |
Purchase History
| Date | Type | Sale Price | Title Company |
|---|---|---|---|
| Interfamily Deed Transfer | -- | None Available | |
| Special Warranty Deed | $270,000 | None Available | |
| Special Warranty Deed | $272,500 | None Available | |
| Special Warranty Deed | $163,500 | None Available |
Mortgage History
| Date | Status | Loan Amount | Loan Type |
|---|---|---|---|
| Open | $165,900 | New Conventional |
About the Listing Agent

In 2010 my husband and I decided to take a leap of faith and we relocated our family to North Carolina from Providence RI. We were looking for a great place to raise our two kids and a better quality of life, and we have all fallen in love with life in the Triangle! Before moving here, my husband and I lived in 8 cities in 6 differerent states across the Northeast and Midwest, so I am no stranger to moving and all it entails, but I can honestly say, North Carolina continues to be my favorite
Samantha's Other Listings
Source: Hive MLS
MLS Number: 100519795
APN: 16J05024I
- 307 W Copenhaver Dr
- 361 W Copenhaver Dr
- 78 Florence Dr
- 69 Florence Dr
- 49 W Copenhaver Dr
- 19 Cecina Ct
- 56 E Copenhaver Dr
- 240 S Stonehaven Way
- 78 N Porcenna Ln
- 130 Stromness Path
- 176 E Ravano Dr
- 102 N Porcenna Ln
- 154 Sicily Dr
- 129 Castello Way
- 17 Verona Dr
- 73 Verona Dr
- 123 Carbone Ln
- 33 E Ravano Dr
- 90 Isabella Ct
- 52 Brunello Ct
- 60 Buckleigh Dr
- 256 Trillium Way
- 49 Yellow Daisy Place
- 181 Fireweed Place
- 57 Marsh Harbor St
- 14 Greenbrier Ct
- 178 Wilshire Way
- 377 Hawkesburg Dr
- 1618 W Cotton Gin Dr
- 380 Topwater Dr
- 210 River Hills Dr
- 117 River Hills Dr
- 125 Ashton Ct
- 396 Bent Willow Dr
- 260 Willowbrook Cir
- 4879 Nc Highway 42 E Unit Ste F
- 327 Thornbury St
- 140 Willow Green Dr
- 10588 Buffalo Rd
- 256 Denby Cir

