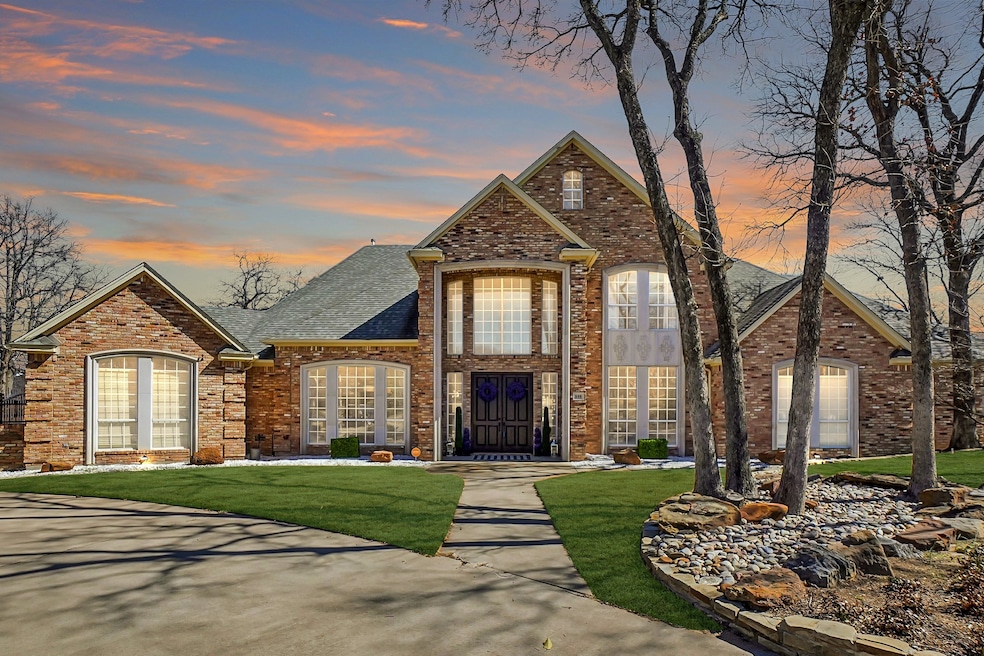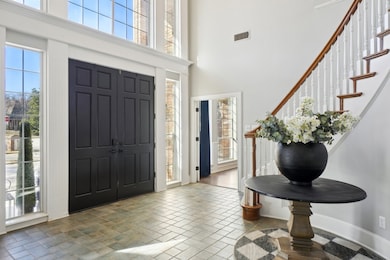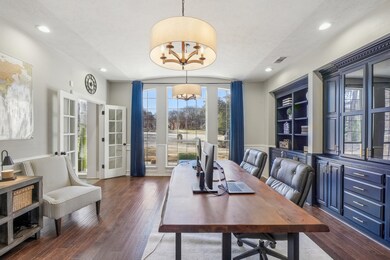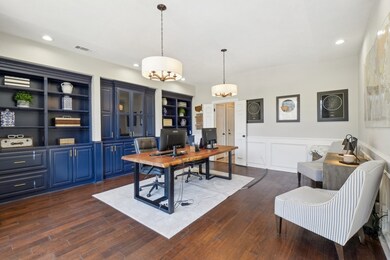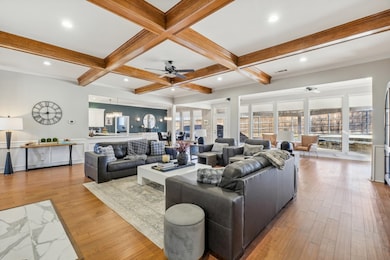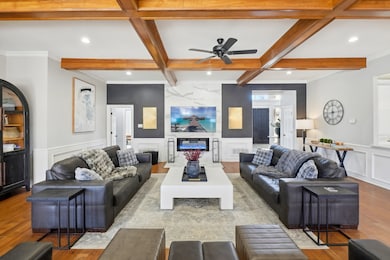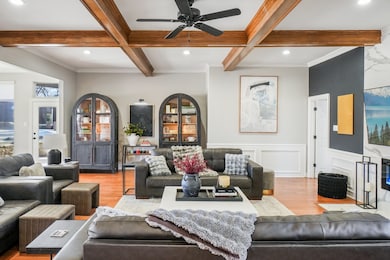208 Wellington Oaks Place Denton, TX 76210
Highlights
- Pool and Spa
- Gated Parking
- Cathedral Ceiling
- Ryan Elementary School Rated A-
- Open Floorplan
- Traditional Architecture
About This Home
Option for fully furnished for $4,900! Step into timeless elegance and modern sophistication with this exquisitely reimagined 5-bedroom, 4.5-bath luxury estate, perfectly positioned on a half-acre corner lot in the prestigious Estates of Forrestridge. Designed for those who appreciate refined living, this two-story masterpiece has been meticulously renovated, blending upscale designer finishes with the comforts of home.
From the moment you enter, the open-concept layout bathes every space in natural light, creating an atmosphere of both grandeur and warmth. Elegant French doors open to a private study adorned with custom built-ins and striking designer lighting, while the adjacent formal dining room offers the perfect setting for unforgettable gatherings. At the heart of the home lies the gourmet chef’s kitchen, a true showstopper boasting oversized quartz countertops, bespoke two-tone cabinetry, custom backsplash, brand-new stainless steel appliances, and a generous walk-in pantry. The kitchen flows effortlessly into the family room, where exposed wood beams and a custom marble fireplace create a dramatic yet inviting focal point. Just beyond, a sunroom lined with walls of windows offers uninterrupted views of your private backyard oasis—a shimmering pool and spa surrounded by lush landscaping, new fencing, and an expanded patio with a gazebo-perfect for entertaining under the stars.
The private primary suite is a sanctuary unto itself, featuring dual walk-in closets and a spa-inspired ensuite bath complete with a frameless glass shower and a luxurious soaking tub. Upstairs, a spacious second living area provides flexibility for a media room, game room, or lounge, accompanied by large secondary bedrooms and beautifully updated bathrooms. Additional highlights include new carpet, a 3-car garage, and dedicated RV parking. Every inch of this exceptional home has been curated for comfort, beauty, and effortless living.
Listing Agent
Keller Williams Frisco Stars Brokerage Phone: 469-951-9588 License #0456906 Listed on: 07/18/2025

Home Details
Home Type
- Single Family
Est. Annual Taxes
- $16,418
Year Built
- Built in 1993
Lot Details
- 0.5 Acre Lot
- Cul-De-Sac
- Wood Fence
- Landscaped
- Interior Lot
- Sprinkler System
- Few Trees
- Back Yard
HOA Fees
- $6 Monthly HOA Fees
Parking
- 3 Car Attached Garage
- Enclosed Parking
- Parking Pad
- Front Facing Garage
- Side Facing Garage
- Garage Door Opener
- Driveway
- Gated Parking
- Additional Parking
Home Design
- Traditional Architecture
- Brick Exterior Construction
- Slab Foundation
- Composition Roof
Interior Spaces
- 5,200 Sq Ft Home
- 2-Story Property
- Open Floorplan
- Built-In Features
- Cathedral Ceiling
- Chandelier
- Awning
- Window Treatments
- Living Room with Fireplace
- Fire and Smoke Detector
Kitchen
- Double Oven
- Electric Oven
- Gas Cooktop
- Microwave
- Dishwasher
- Kitchen Island
- Disposal
Flooring
- Wood
- Carpet
- Ceramic Tile
Bedrooms and Bathrooms
- 5 Bedrooms
- Walk-In Closet
- Double Vanity
Pool
- Pool and Spa
- In Ground Pool
- Gunite Pool
Outdoor Features
- Covered patio or porch
- Exterior Lighting
- Rain Gutters
Schools
- Ryanws Elementary School
- Denton High School
Utilities
- Central Heating and Cooling System
- Vented Exhaust Fan
- High Speed Internet
- Cable TV Available
Listing and Financial Details
- Residential Lease
- Property Available on 8/1/25
- Tenant pays for all utilities
- 6 Month Lease Term
- Legal Lot and Block 2 / C
- Assessor Parcel Number R166914
Community Details
Overview
- Association fees include management
- Forrestridge HOA
- Estates Of Forrestridge Sec 1 Subdivision
Pet Policy
- Pet Size Limit
- Pet Deposit $500
- 2 Pets Allowed
- Dogs Allowed
- Breed Restrictions
Map
Source: North Texas Real Estate Information Systems (NTREIS)
MLS Number: 21004864
APN: R166914
- 3613 Falcon Ct
- 6 Oak Forrest Cir
- 34 Wellington Oaks Cir
- 33 Oak Forrest Cir
- 9 Oak Forrest Cir
- 3414 Shadow Brook Ct
- 21 Wellington Oaks Cir
- 408 Santiago Place
- 32 Royal Oaks Cir
- 23 Oak Forrest Cir
- 3916 Maggies Meadow
- 100 Bentwood Ct
- 4000 Willow Grove Ave
- 109 Visalia Ln
- 34 Rolling Hills Cir
- 3301 Santa Monica Dr
- 3612 Granada Trail
- 3805 Granada Trail
- 3512 Belmont St
- 28 Timbergreen Cir
- 3900 Montecito Dr Unit 2001
- 424 Grassland Dr
- 3495 Country Club Rd
- 901 Greenbend Dr
- 3493 Country Club Rd
- 1908 Anchor Dr
- 5401 Cypress Point Dr
- 3608 Helm Ln
- 4520 Hammerstein Blvd
- 620 Bighorn Pass
- 3800 Gennaker Dr
- 1117 Wintercreek Dr
- 2116 Moonsail Ln
- 509 Hogan Dr
- 2212 Moonsail Ln
- 2250 Hunter's Creek Rd
- 7612 Sunburst Trail
- 2305 Wildwood Ln
- 2500 Westheimer Rd
- 2509 Westheimer Rd
