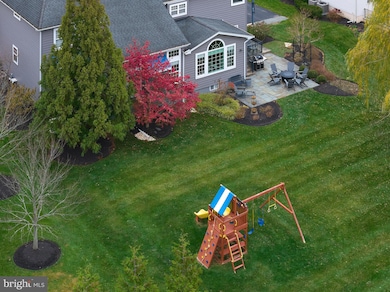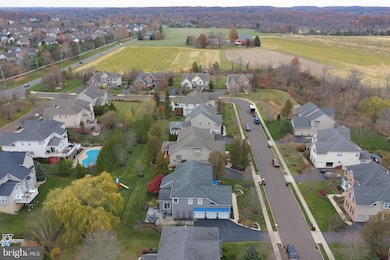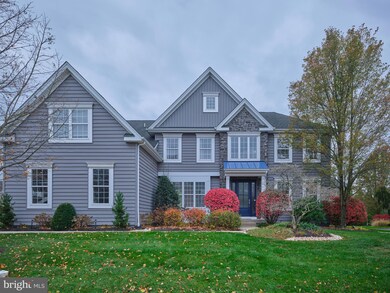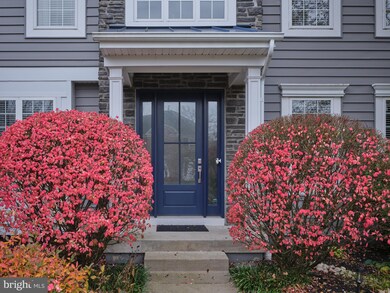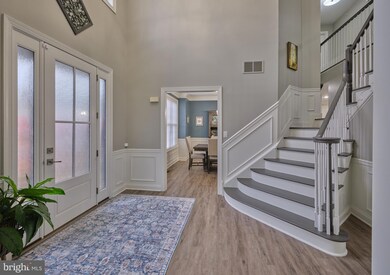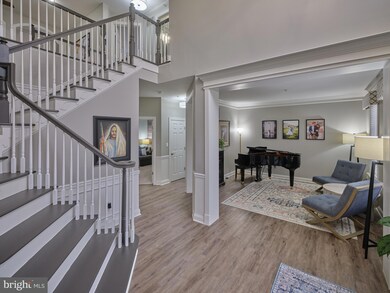2080 Bedfordshire Rd Furlong, PA 18925
Estimated payment $7,750/month
Highlights
- Colonial Architecture
- Jogging Path
- 3 Car Attached Garage
- Bridge Valley Elementary School Rated A
- Double Oven
- Crown Molding
About This Home
Welcome to a life of refined comfort at 2080 Bedfordshire Road nestled within the prestigious Devonshire Estates community. This is the definitive setting for your next chapter, offering an exceptional blend of elegance, security, and superior amenities. The moment you arrive, the uncompromising quality is evident; from the striking blue metal roof accents, to the elegant front door with privacy glass, to the newly installed, insulated siding with artisan stone accents - style and design coupled with superior energy efficiency.Inside, the freshly painted interior showcases a seamless transitional design with new flooring, designer lighting, and custom blinds. The formal living and dining rooms boast custom millwork (crown molding and wainscoting), providing a sophisticated backdrop for entertaining. The large family room, framed by an elegant arched entryway, features built-in bookcases and an impressive floor-to-ceiling gas fireplace with custom stone surround—a true focal point for cozy evenings and memorable conversations.The well-appointed kitchen features an oversized island and professional-grade appliances including new refrigerator, double oven, and microwave. The sun-drenched breakfast room, with rustic wood beams and expansive windows, overlooks the lush backyard and picturesque weeping willow tree. A flexible sitting room/office, laundry room, and powder room complete the main floor. The private back staircase leads to the upper level, offering a quiet retreat. A beautiful loft with arched columns overlooks the family room to create a serene family gathering spot. The Owner's Suite is an unparalleled sanctuary featuring an expansive sitting area, dual walk-in closets, an additional, dedicated flex room—ideal for a home office or nursery; and a ‘secret’ craft room. The primary bath has been gorgeously remodeled with rich natural stone, a custom walk-in shower, built-in shelving, and a luxury bidet toilet. The second bedroom offers an ensuite junior bath, while two additional spacious bedrooms share a well-appointed hall bath.The finished, walk-out lower level is designed for flexible multi-generational living and group gatherings, including an expansive entertainment/media room, a private guest suite, a full bathroom, and a custom bar area alongside a dedicated kitchenette. A large unfinished storage area offers space for all the extras.The investment in this home's infrastructure offers unrivaled peace of mind with recent major upgrades, including two brand new high-efficiency HVAC units and the crucial whole-house generator. Additional curb appeal is added by three new garage doors with awnings and lighting, and many new windows throughout. Outside, the two-level bluestone patio offers both a cozy niche and ample outdoor entertainment space to enjoy the meticulous, thoughtfully designed landscaping. There is a tot lot, walking trail and 3 gazebo parks in this unique neighborhood. This exceptional residence is located within the nationally-recognized, award-winning Central Bucks School District. Its prime location offers the rare convergence of country charm and urban accessibility—just minutes from the upscale dining, shopping, and cultural attractions of Doylestown, Newtown, and historic New Hope.
Listing Agent
(215) 794-8589 s.wilson@cbhearthside.com Coldwell Banker Hearthside-Lahaska License #RS316794 Listed on: 11/14/2025

Open House Schedule
-
Saturday, November 22, 20251:00 to 3:00 pm11/22/2025 1:00:00 PM +00:0011/22/2025 3:00:00 PM +00:00Add to Calendar
Home Details
Home Type
- Single Family
Est. Annual Taxes
- $12,753
Year Built
- Built in 2005
Lot Details
- 0.35 Acre Lot
- Property is zoned AG
HOA Fees
- $100 Monthly HOA Fees
Parking
- 3 Car Attached Garage
- Side Facing Garage
Home Design
- Colonial Architecture
- Frame Construction
- Concrete Perimeter Foundation
Interior Spaces
- 4,001 Sq Ft Home
- Property has 2 Levels
- Crown Molding
- Stone Fireplace
- Gas Fireplace
- Finished Basement
- Natural lighting in basement
- Double Oven
- Laundry Room
Bedrooms and Bathrooms
Schools
- Bridge Valley Elementary School
- Holicong Middle School
- Central Bucks High School East
Utilities
- Forced Air Heating and Cooling System
- Cooling System Utilizes Natural Gas
- Natural Gas Water Heater
Listing and Financial Details
- Tax Lot 031
- Assessor Parcel Number 06-071-031
Community Details
Overview
- Association fees include common area maintenance, management
- Devonshire Estates Subdivision
Amenities
- Common Area
Recreation
- Community Playground
- Jogging Path
- Bike Trail
Map
Home Values in the Area
Average Home Value in this Area
Tax History
| Year | Tax Paid | Tax Assessment Tax Assessment Total Assessment is a certain percentage of the fair market value that is determined by local assessors to be the total taxable value of land and additions on the property. | Land | Improvement |
|---|---|---|---|---|
| 2025 | $12,177 | $74,790 | $10,500 | $64,290 |
| 2024 | $12,177 | $74,790 | $10,500 | $64,290 |
| 2023 | $11,764 | $74,790 | $10,500 | $64,290 |
| 2022 | $11,623 | $74,790 | $10,500 | $64,290 |
| 2021 | $11,484 | $74,790 | $10,500 | $64,290 |
| 2020 | $11,484 | $74,790 | $10,500 | $64,290 |
| 2019 | $11,409 | $74,790 | $10,500 | $64,290 |
| 2018 | $11,409 | $74,790 | $10,500 | $64,290 |
| 2017 | $11,316 | $74,790 | $10,500 | $64,290 |
| 2016 | $11,428 | $74,790 | $10,500 | $64,290 |
| 2015 | -- | $74,790 | $10,500 | $64,290 |
| 2014 | -- | $74,790 | $10,500 | $64,290 |
Property History
| Date | Event | Price | List to Sale | Price per Sq Ft |
|---|---|---|---|---|
| 11/14/2025 11/14/25 | For Sale | $1,249,900 | -- | $312 / Sq Ft |
Purchase History
| Date | Type | Sale Price | Title Company |
|---|---|---|---|
| Deed | $675,545 | -- |
Mortgage History
| Date | Status | Loan Amount | Loan Type |
|---|---|---|---|
| Closed | $135,000 | Credit Line Revolving | |
| Previous Owner | $540,000 | Fannie Mae Freddie Mac |
Source: Bright MLS
MLS Number: PABU2109278
APN: 06-071-031
- 2209 Swamp Rd
- 0 Old York Rd Unit PABU2103356
- 2294 Staffordshire Rd
- 1948 Forest Grove Rd
- 3657 Powder Horn Dr
- 3138 E Brighton St Unit 37
- 3772 Powder Horn Dr
- 3200 Brookside Dr
- 3017 Dorchester St E Unit 125
- 2310 S Whittmore St
- 2113 Redbud Ln
- lot #3 next to 3739 York Rd
- 2443 Sugar Bottom Rd
- 106 Saddle Dr
- 547 Mccarty Dr
- 4549 Lower Mountain Rd
- 2479 Wheatfield Ln
- 2807 Mountain Laurel Dr
- 2761 York Rd
- 1515 Sugar Bottom Rd
- 2389 Forest Grove Rd
- 3229 Meadowview Cir Unit 157
- 3233 Meadow View Cir Unit 155
- 3025 E Brighton St Unit 77
- 1732 Creek Rd
- 4087 Route 202 Unit B
- 4639 Sands Way
- 55 Apple Hill Rd
- 323 2ND FLOOR S Main St
- 165 S Main St Unit 2ND FLOOR
- 107 E Oakland Ave Unit B
- 112 E State St Unit 6
- 53 N Church St
- 75 W Ashland St
- 75 W Ashland St
- 76 S Hamilton St
- 29 N Broad St
- 44 E Court St Unit 2ND FLOOR
- 268 W Ashland St
- 22 N Main St Unit 3

