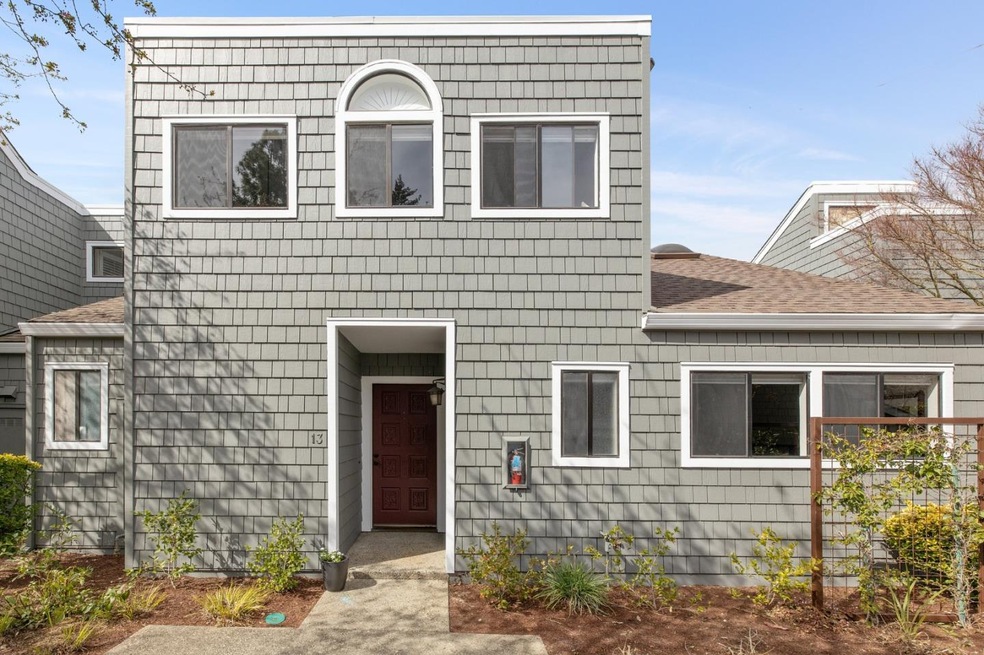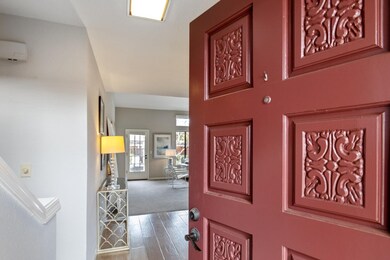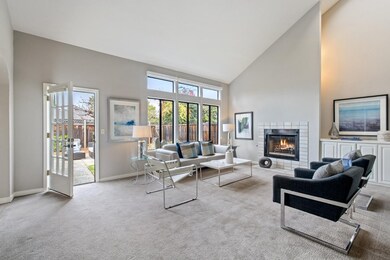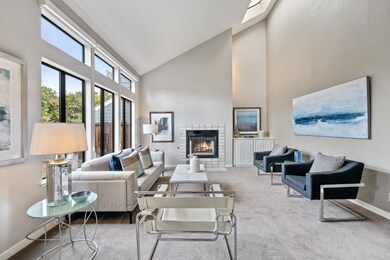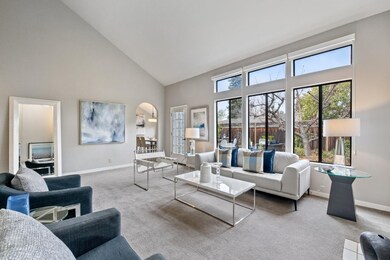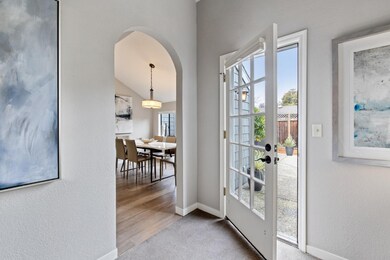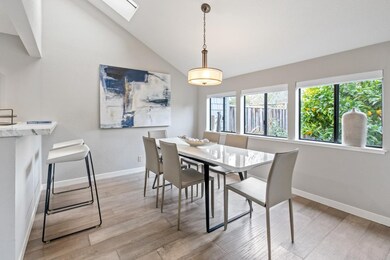
2080 Marich Way Unit 13 Mountain View, CA 94040
Highlights
- Private Pool
- Vaulted Ceiling
- Main Floor Primary Bedroom
- Benjamin Bubb Elementary School Rated A
- Radiant Floor
- 1-minute walk to Gemello Park
About This Home
As of April 2022Bright and spacious floor plan with lots of natural light. Living room with two-story ceiling, fireplace and a wall of windows overlooking a lovely back garden. Updated designer chef's kitchen with stainless steel appliances, wine fridge, breakfast bar and adjacent to a dining nook with windows all around. Main-level generous sized primary suite with tall ceiling and primary bath with dual sinks. Two bedrooms upstairs served by an updated hall bath. Entertainers patio with yard ideal for play, outdoor living, and gardening. Community pool. 1-car independent garage. Great location with proximity to both Mountain View and Los Altos downtowns, shopping, restaurants, schools, parks and easy commute to major employers.
Last Agent to Sell the Property
Intero Real Estate Services License #01112790 Listed on: 03/02/2022

Last Buyer's Agent
Ryan Gowdy
Compass License #01322889

Townhouse Details
Home Type
- Townhome
Est. Annual Taxes
- $25,823
Year Built
- 1982
HOA Fees
- $610 Monthly HOA Fees
Parking
- 1 Car Detached Garage
- Guest Parking
Home Design
- Slab Foundation
- Composition Roof
Interior Spaces
- 1,667 Sq Ft Home
- 2-Story Property
- Vaulted Ceiling
- Fireplace With Gas Starter
- Garden Windows
- Dining Area
Kitchen
- Breakfast Area or Nook
- Breakfast Bar
- <<builtInOvenToken>>
- Gas Cooktop
- <<microwave>>
- Dishwasher
- Wine Refrigerator
- Marble Countertops
Flooring
- Wood
- Carpet
- Radiant Floor
- Tile
Bedrooms and Bathrooms
- 3 Bedrooms
- Primary Bedroom on Main
- Remodeled Bathroom
- Stone Countertops In Bathroom
- Dual Sinks
- <<tubWithShowerToken>>
- Bathtub Includes Tile Surround
- Walk-in Shower
Laundry
- Laundry in unit
- Washer and Dryer
Additional Features
- Private Pool
- 1,089 Sq Ft Lot
- Vented Exhaust Fan
Community Details
Overview
- Association fees include common area electricity, exterior painting, insurance, maintenance - common area, pool spa or tennis, roof
- 24 Units
- Los Arboles Association
- The community has rules related to parking rules
Recreation
- Community Pool
Pet Policy
- Pets Allowed
Ownership History
Purchase Details
Home Financials for this Owner
Home Financials are based on the most recent Mortgage that was taken out on this home.Purchase Details
Home Financials for this Owner
Home Financials are based on the most recent Mortgage that was taken out on this home.Similar Homes in Mountain View, CA
Home Values in the Area
Average Home Value in this Area
Purchase History
| Date | Type | Sale Price | Title Company |
|---|---|---|---|
| Grant Deed | $2,150,000 | First American Title | |
| Grant Deed | $1,401,000 | First Amer |
Mortgage History
| Date | Status | Loan Amount | Loan Type |
|---|---|---|---|
| Open | $1,500,000 | New Conventional | |
| Previous Owner | $1,000,000 | Adjustable Rate Mortgage/ARM |
Property History
| Date | Event | Price | Change | Sq Ft Price |
|---|---|---|---|---|
| 04/04/2022 04/04/22 | Sold | $2,150,000 | +16.2% | $1,290 / Sq Ft |
| 03/09/2022 03/09/22 | Pending | -- | -- | -- |
| 03/02/2022 03/02/22 | For Sale | $1,850,000 | +32.0% | $1,110 / Sq Ft |
| 03/10/2015 03/10/15 | Sold | $1,401,000 | +16.9% | $840 / Sq Ft |
| 01/26/2015 01/26/15 | Pending | -- | -- | -- |
| 01/15/2015 01/15/15 | For Sale | $1,198,000 | -- | $719 / Sq Ft |
Tax History Compared to Growth
Tax History
| Year | Tax Paid | Tax Assessment Tax Assessment Total Assessment is a certain percentage of the fair market value that is determined by local assessors to be the total taxable value of land and additions on the property. | Land | Improvement |
|---|---|---|---|---|
| 2024 | $25,823 | $2,236,860 | $1,118,430 | $1,118,430 |
| 2023 | $25,823 | $2,193,000 | $1,096,500 | $1,096,500 |
| 2022 | $19,058 | $1,586,670 | $793,335 | $793,335 |
| 2021 | $18,591 | $1,555,560 | $777,780 | $777,780 |
| 2020 | $18,617 | $1,539,610 | $769,805 | $769,805 |
| 2019 | $17,826 | $1,509,422 | $754,711 | $754,711 |
| 2018 | $17,630 | $1,479,826 | $739,913 | $739,913 |
| 2017 | $16,896 | $1,450,810 | $725,405 | $725,405 |
| 2016 | $16,437 | $1,422,364 | $711,182 | $711,182 |
| 2015 | $15,192 | $1,325,974 | $662,987 | $662,987 |
| 2014 | $5,450 | $465,926 | $168,767 | $297,159 |
Agents Affiliated with this Home
-
Mini Kalkat

Seller's Agent in 2022
Mini Kalkat
Intero Real Estate Services
(650) 823-7835
30 in this area
144 Total Sales
-
David Troyer

Seller Co-Listing Agent in 2022
David Troyer
Intero Real Estate Services
(650) 440-5076
106 in this area
405 Total Sales
-
R
Buyer's Agent in 2022
Ryan Gowdy
Compass
-
Lynne Mercer, CRS

Buyer's Agent in 2015
Lynne Mercer, CRS
Compass
(650) 906-0162
1 in this area
28 Total Sales
-
Daryl Sid
D
Buyer Co-Listing Agent in 2015
Daryl Sid
Compass
(650) 776-7993
26 Total Sales
-
R
Buyer Co-Listing Agent in 2015
Ruth Artates-Rezaie
Ms V's Mortgage & Real Estate
Map
Source: MLSListings
MLS Number: ML81880053
APN: 170-66-012
- 1060 Karen Way
- 590 S Rengstorff Ave
- 588 S Rengstorff Ave
- 586 S Rengstorff Ave
- 579 S Rengstorff Ave
- 594 S Rengstorff Ave
- 584 S Rengstorff Ave
- 578 S Rengstorff Ave
- 504 Guth Alley
- 2025 California St Unit 8
- 1930 Mount Vernon Ct Unit 8
- 550 Ortega Ave Unit B123
- 298 S Rengstorff Ave
- 1734 W El Camino Real Unit 1
- 255 S Rengstorff Ave Unit 27
- 255 S Rengstorff Ave Unit 5
- 255 S Rengstorff Ave Unit 99
- 400 Ortega Ave Unit 204
- 510 Valencia Dr
- 822 Jordan Ave
