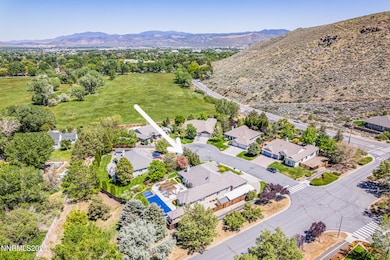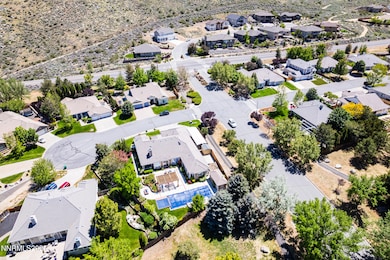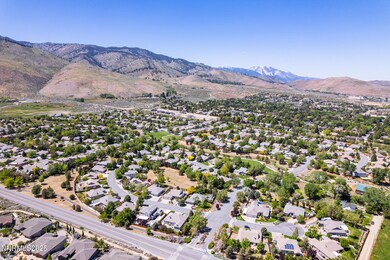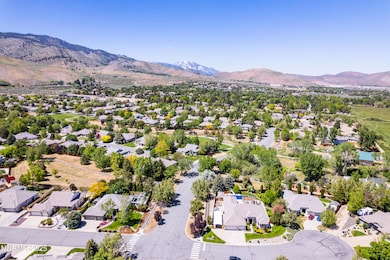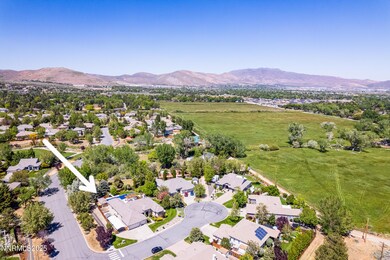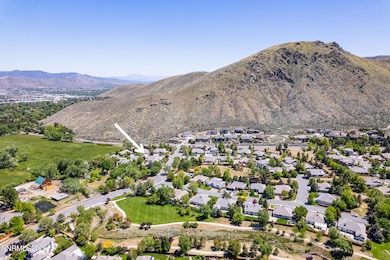
2080 St George Way Carson City, NV 89703
Lakeview NeighborhoodHighlights
- In Ground Pool
- View of Trees or Woods
- Wood Burning Stove
- RV Access or Parking
- Fireplace in Primary Bedroom
- 4-minute walk to Longview Park
About This Home
As of July 2025Welcome to 2080 St George Way—where timeless charm, natural beauty, and the feeling of home come together in one of Carson City's most beloved neighborhoods. Nestled in Kings Canyon, just two miles west of the Capitol, this peaceful retreat offers the best of both worlds: convenience close to town and the quiet serenity of a home surrounded by nature. As you wind your way in, a lush meadow greets you, making it feel like you're miles away from the rush of downtown.
Tucked along manicured streets with picturesque walking paths and a community park, this home sits on one of the more spacious lots in the neighborhood—offering privacy, space, and room to gather. Mature landscaping, blooming rose bushes, and towering trees create a calming welcome, while the brick front porch with mountain views invites you to slow down and take it all in.
Step inside, and you're immediately drawn into a home that's been loved and thoughtfully updated. Brick floors lead through the hallways, kitchen, and bathrooms, while newly installed hardwood floors warm the main living areas. The home is filled with natural light and inviting spaces—each with its own fireplace—perfect for quiet mornings or lively gatherings with friends. The built-in surround sound system, flowing throughout the entire interior and outdoor patio, enhances every experience.
The kitchen is both functional and welcoming, featuring hardy wood cabinetry, a brand-new stove, new faucet, stainless steel refrigerator, breakfast bar, and a dishwasher. Just off the entry, the primary suite offers easy access and privacy with double doors, coffered ceilings, a cozy gas fireplace, plush new carpet, fresh paint, dual walk-in closets, a soaking jacuzzi tub, walk-in shower, and a private exit to a peaceful section of the backyard. A half bath is also conveniently located off the entryway, perfect for guests.
Outdoors, the home truly shines- with entirely new concrete and brick. A built-in outdoor kitchen with granite countertops, with a new BBQ, and mini fridge sits just steps from a covered pergola with adjustable shades, creating a perfect setting for outdoor entertaining. A built in firepit, in ground pool and spa with a new slide, vibrant landscaping, and solar lighting that adds ambiance to evenings outdoors make the backyard a true retreat. With a storage shed, dedicated pool house, and a remote-controlled security gate provides access to the tandem carport—ideal for extra vehicles or RV parking.
Additional highlights include a Generac whole-home automatic generator, new remote-control blinds in the family room, central vacuum system, elevated garden space in the side yard, an added utility shed, ceiling fans in every room, a guest bathroom with double sinks, a spacious laundry room with upper/lower cabinetry and sink, and ample garage storage.
This isn't just a house—it's a space to grow into, to celebrate in, and to come home to. In a neighborhood where neighbors wave and walking paths wind through nature, 2080 St George Way is a home that invites you to slow down, settle in, and truly live.
Last Agent to Sell the Property
Coldwell Banker Select RE M License #S.175923 Listed on: 05/23/2025

Home Details
Home Type
- Single Family
Est. Annual Taxes
- $5,641
Year Built
- Built in 1995
Lot Details
- 0.37 Acre Lot
- Property fronts a county road
- Cul-De-Sac
- Back Yard Fenced
- Landscaped
- Corner Lot
- Level Lot
- Front and Back Yard Sprinklers
- Sprinklers on Timer
Parking
- 3 Car Attached Garage
- 2 Carport Spaces
- Parking Storage or Cabinetry
- Garage Door Opener
- Additional Parking
- RV Access or Parking
Property Views
- Woods
- Mountain
Home Design
- Brick or Stone Mason
- Pitched Roof
- Tile Roof
- Wood Siding
- Stick Built Home
Interior Spaces
- 2,926 Sq Ft Home
- 1-Story Property
- Central Vacuum
- Plumbed for Central Vacuum
- High Ceiling
- Ceiling Fan
- Wood Burning Stove
- Gas Log Fireplace
- Double Pane Windows
- Awning
- Vinyl Clad Windows
- Blinds
- Smart Doorbell
- Family Room with Fireplace
- 3 Fireplaces
- Living Room with Fireplace
- Crawl Space
Kitchen
- Breakfast Bar
- Double Oven
- Gas Cooktop
- Microwave
- Dishwasher
- Trash Compactor
- Disposal
Flooring
- Wood
- Brick
- Carpet
- Ceramic Tile
Bedrooms and Bathrooms
- 4 Bedrooms
- Fireplace in Primary Bedroom
- Walk-In Closet
- Dual Sinks
- Jetted Tub in Primary Bathroom
- Primary Bathroom includes a Walk-In Shower
Laundry
- Laundry Room
- Dryer
- Washer
- Sink Near Laundry
- Laundry Cabinets
Home Security
- Security Gate
- Video Cameras
- Fire and Smoke Detector
Accessible Home Design
- Halls are 32 inches wide or more
Pool
- In Ground Pool
- In Ground Spa
- Outdoor Pool
- Pool Tile
- Pool Equipment or Cover
Outdoor Features
- Covered patio or porch
- Outdoor Kitchen
- Outdoor Speakers
- Fire Pit
- Shed
- Pergola
- Storage Shed
- Built-In Barbecue
- Rain Gutters
Schools
- Bordewich-Bray Elementary School
- Carson Middle School
- Carson High School
Utilities
- Refrigerated Cooling System
- Forced Air Heating and Cooling System
- Heating System Uses Natural Gas
- Pellet Stove burns compressed wood to generate heat
- Power Generator
- Gas Water Heater
- Internet Available
- Phone Connected
- Satellite Dish
- Cable TV Available
Community Details
- No Home Owners Association
- Carson City Community
- Kings Canyon Subdivision
- The community has rules related to covenants, conditions, and restrictions
Listing and Financial Details
- Assessor Parcel Number 00738306
Ownership History
Purchase Details
Home Financials for this Owner
Home Financials are based on the most recent Mortgage that was taken out on this home.Purchase Details
Home Financials for this Owner
Home Financials are based on the most recent Mortgage that was taken out on this home.Similar Homes in Carson City, NV
Home Values in the Area
Average Home Value in this Area
Purchase History
| Date | Type | Sale Price | Title Company |
|---|---|---|---|
| Warranty Deed | $709,000 | First American Title | |
| Interfamily Deed Transfer | $320,292 | Stewart Title Company |
Mortgage History
| Date | Status | Loan Amount | Loan Type |
|---|---|---|---|
| Previous Owner | $567,200 | New Conventional | |
| Previous Owner | $400,000 | Unknown | |
| Previous Owner | $520,000 | New Conventional |
Property History
| Date | Event | Price | Change | Sq Ft Price |
|---|---|---|---|---|
| 07/14/2025 07/14/25 | Sold | $850,000 | -10.1% | $290 / Sq Ft |
| 05/23/2025 05/23/25 | For Sale | $945,000 | +33.3% | $323 / Sq Ft |
| 06/06/2019 06/06/19 | Sold | $709,000 | 0.0% | $242 / Sq Ft |
| 04/18/2019 04/18/19 | Pending | -- | -- | -- |
| 04/18/2019 04/18/19 | For Sale | $709,000 | -- | $242 / Sq Ft |
Tax History Compared to Growth
Tax History
| Year | Tax Paid | Tax Assessment Tax Assessment Total Assessment is a certain percentage of the fair market value that is determined by local assessors to be the total taxable value of land and additions on the property. | Land | Improvement |
|---|---|---|---|---|
| 2024 | $5,461 | $204,258 | $43,750 | $160,508 |
| 2023 | $5,302 | $190,760 | $42,350 | $148,410 |
| 2022 | $4,766 | $170,296 | $38,675 | $131,621 |
| 2021 | $4,627 | $164,170 | $35,438 | $128,732 |
| 2020 | $4,627 | $158,795 | $32,200 | $126,595 |
| 2019 | $4,360 | $157,809 | $32,200 | $125,609 |
| 2018 | $4,233 | $153,398 | $32,200 | $121,198 |
| 2017 | $4,110 | $150,195 | $29,400 | $120,795 |
| 2016 | $4,006 | $134,085 | $29,400 | $104,685 |
| 2015 | $3,999 | $148,429 | $29,400 | $119,029 |
| 2014 | $3,883 | $141,983 | $29,400 | $112,583 |
Agents Affiliated with this Home
-
Sherrie Watterson

Seller's Agent in 2025
Sherrie Watterson
Coldwell Banker Select RE M
(775) 690-2223
3 in this area
54 Total Sales
-
Savannah Watterson
S
Seller Co-Listing Agent in 2025
Savannah Watterson
Coldwell Banker Select RE M
(775) 790-5669
3 in this area
20 Total Sales
-
Kelly Adams

Buyer's Agent in 2025
Kelly Adams
Intero
(775) 230-3308
2 in this area
67 Total Sales
-
Colette Burau

Seller's Agent in 2019
Colette Burau
RE/MAX
(775) 250-8031
20 in this area
99 Total Sales
Map
Source: Northern Nevada Regional MLS
MLS Number: 250050332
APN: 007-383-06
- 2092 Canterbury Ln
- 490 Norfolk Dr
- 1103 Country Club Dr
- 706 Norfolk Dr
- 546 Derby Ct
- 2057 W Washington St
- 201 Sussex Place
- 3 Comstock Cir
- 2501 Kensington Place
- 1605 Venado Valley Cir Unit Venado Valley 22
- 1608 Venado Valley Cir Unit Venado Valley 24
- 516 Terrace St
- 1609 Venado Valley Cir Unit Venado 21
- 1950 Maison Way
- 2424 Manhattan Dr
- 218 Albany Ave
- 2600 Manhattan Dr
- 633 Crain St
- 700 Highland St
- 1432 Westhaven Ave Unit Homesite 180

