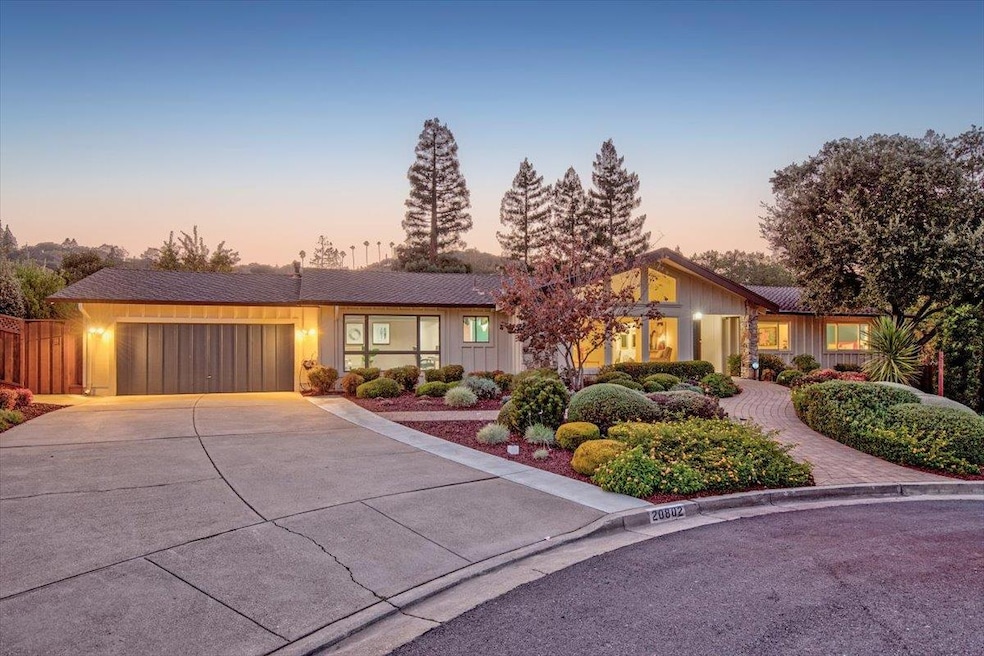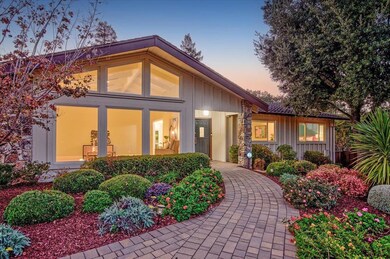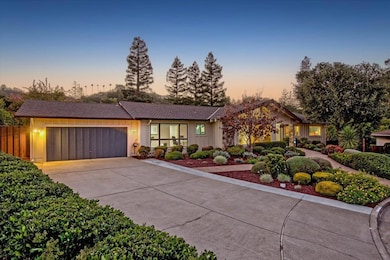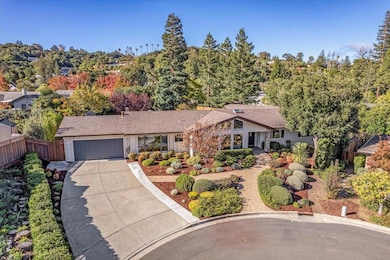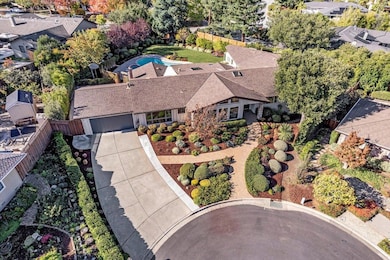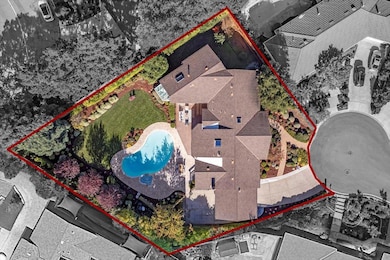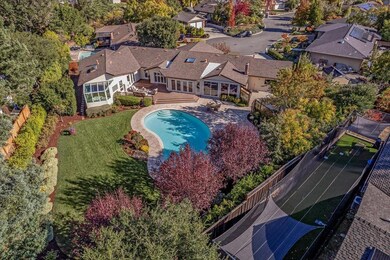20802 Sevilla Ln Saratoga, CA 95070
Saratoga Foothills NeighborhoodEstimated payment $30,940/month
Highlights
- In Ground Pool
- Primary Bedroom Suite
- Fireplace in Primary Bedroom
- Foothill Elementary School Rated A
- Skyline View
- Deck
About This Home
WOW! MOVE IN & ENJOY THIS FABULOUS REMODELED SINGLE STORY 5BD/2.5BA, 3,751 SQ.FT. SARATOGA EXECUTIVE ESTATE LOCATED IN ONE OF SARATOGA'S MOST HIGHLY SOUGHT AFTER NEIGHBORHOODS WITH AWARD WINNING SARATOGA SCHOOLS! THIS BEAUTY IS SITUATED ON A PREMIUM 26,400 SQ.FT./0.61 ACRE CUL-DE-SAC LOT WITH BREATHTAKING VIEWS OF SARATOGA'S MAJESTIC FOOTHILLS! THIS STUNNING HOME OFFERS UPGRADES GALORE! TOO MANY TO MENTION! ADDITIONAL UPGRADE LIST IN DISCLOSURE LINK! HIGH SOARING VAULTED CEILINGS! SUPER LIGHT & BRIGHT! HUGE FORMAL DINING ROOM W-LIGHTED TRAY CEILING! SEPARATE FAMILY & LIVING ROOMS! TRULY, A PROFESSIONAL CHEF'S DELIGHT KITCHEN W-TOP OF THE LINE STAINLESS STEEL APPLIANCES, GAS COOK-TOP, DOUBLE OVENS, MICROWAVE, 2 ISLANDS, ONE ISLAND HAS A SINK, CUSTOM CABINETS & SO MUCH MORE! LUXURIOUS SPA-LIKE PRIMARY SUITE WITH SITTING AREA, FIREPLACE, HUGE WALK-IN CLOSET, LARGE JETTED TUB, EXPANSIVE SEPARATE STALL SHOWER, DOUBLE VANITY AREAS W-DOUBLE SINKS & MORE! DUAL ZONE CENTRAL A/C! DUAL PANE WINDOWS! COPPER PLUMBING! HARDWOOD FLOORS! AN ABSOLUTE ENTERTAINER'S DREAM BACKYARD W-GORGEOUS SPARKLING POOL & SPA, SPORT COURT, TREX DECK, RETRACTABLE AWNINGS, HUGE LAWN AREA, FRUIT TREES & FULLY APPROVED PLANS FOR AN ADU! WALKING DISTANCE TO AWARD WINNING SCHOOLS, SHOPPING, RESTAURANTS & SO MUCH MORE!
Home Details
Home Type
- Single Family
Est. Annual Taxes
- $17,232
Year Built
- Built in 1973
Lot Details
- 0.61 Acre Lot
- Fenced
- Back Yard
- Zoning described as R1125
Parking
- 2 Car Attached Garage
Property Views
- Skyline
- Hills
- Neighborhood
Home Design
- Composition Roof
- Concrete Perimeter Foundation
Interior Spaces
- 3,751 Sq Ft Home
- 1-Story Property
- Vaulted Ceiling
- Skylights in Kitchen
- Double Pane Windows
- Formal Entry
- Family Room with Fireplace
- Formal Dining Room
- Laundry Room
- Attic
Kitchen
- Eat-In Kitchen
- Double Oven
- Gas Cooktop
- Range Hood
- Microwave
- Dishwasher
- Kitchen Island
- Granite Countertops
Flooring
- Wood
- Carpet
- Tile
Bedrooms and Bathrooms
- 5 Bedrooms
- Fireplace in Primary Bedroom
- Primary Bedroom Suite
- Walk-In Closet
- Marble Bathroom Countertops
- Granite Bathroom Countertops
- Dual Sinks
- Jetted Tub in Primary Bathroom
- Walk-in Shower
Pool
- In Ground Pool
- In Ground Spa
Outdoor Features
- Deck
Utilities
- Forced Air Zoned Cooling and Heating System
- Vented Exhaust Fan
Listing and Financial Details
- Assessor Parcel Number 503-20-096
Map
Home Values in the Area
Average Home Value in this Area
Tax History
| Year | Tax Paid | Tax Assessment Tax Assessment Total Assessment is a certain percentage of the fair market value that is determined by local assessors to be the total taxable value of land and additions on the property. | Land | Improvement |
|---|---|---|---|---|
| 2025 | $17,232 | $1,375,474 | $884,171 | $491,303 |
| 2024 | $17,232 | $1,348,505 | $866,835 | $481,670 |
| 2023 | $16,385 | $1,322,065 | $849,839 | $472,226 |
| 2022 | $16,027 | $1,296,143 | $833,176 | $462,967 |
| 2021 | $15,755 | $1,270,730 | $816,840 | $453,890 |
| 2020 | $15,364 | $1,257,701 | $808,465 | $449,236 |
| 2019 | $15,080 | $1,233,041 | $792,613 | $440,428 |
| 2018 | $14,783 | $1,208,865 | $777,072 | $431,793 |
| 2017 | $14,711 | $1,185,163 | $761,836 | $423,327 |
| 2016 | $14,280 | $1,161,926 | $746,899 | $415,027 |
| 2015 | $13,997 | $1,144,473 | $735,680 | $408,793 |
| 2014 | $13,701 | $1,122,056 | $721,270 | $400,786 |
Property History
| Date | Event | Price | List to Sale | Price per Sq Ft |
|---|---|---|---|---|
| 11/13/2025 11/13/25 | Pending | -- | -- | -- |
| 11/07/2025 11/07/25 | For Sale | $5,598,000 | -- | $1,492 / Sq Ft |
Purchase History
| Date | Type | Sale Price | Title Company |
|---|---|---|---|
| Interfamily Deed Transfer | -- | None Available | |
| Interfamily Deed Transfer | -- | None Available | |
| Interfamily Deed Transfer | -- | Accommodation | |
| Interfamily Deed Transfer | -- | Fidelity Title Company | |
| Interfamily Deed Transfer | -- | Lsi | |
| Interfamily Deed Transfer | -- | Lsi | |
| Interfamily Deed Transfer | -- | None Available | |
| Interfamily Deed Transfer | -- | None Available | |
| Interfamily Deed Transfer | -- | None Available | |
| Interfamily Deed Transfer | -- | Old Republic Title Company | |
| Interfamily Deed Transfer | -- | Old Republic Title Company | |
| Interfamily Deed Transfer | -- | Old Republic Title Company | |
| Interfamily Deed Transfer | -- | Old Republic Title Company | |
| Interfamily Deed Transfer | -- | Old Republic Title Company | |
| Interfamily Deed Transfer | -- | Old Republic Title Company | |
| Interfamily Deed Transfer | -- | Old Republic Title Company | |
| Interfamily Deed Transfer | -- | Old Republic Title Company | |
| Interfamily Deed Transfer | -- | Old Republic Title Company | |
| Interfamily Deed Transfer | -- | Old Republic Title Company | |
| Interfamily Deed Transfer | -- | -- | |
| Interfamily Deed Transfer | -- | -- | |
| Interfamily Deed Transfer | -- | -- |
Mortgage History
| Date | Status | Loan Amount | Loan Type |
|---|---|---|---|
| Closed | $953,000 | New Conventional | |
| Closed | $850,300 | New Conventional | |
| Closed | $727,000 | New Conventional | |
| Closed | $785,000 | New Conventional | |
| Closed | $800,000 | No Value Available | |
| Closed | $750,000 | No Value Available | |
| Closed | $800,000 | No Value Available | |
| Closed | $38,000 | No Value Available |
Source: MLSListings
MLS Number: ML82027076
APN: 503-20-096
- 20557 Deerpark Ct
- 20410 Thelma Ave
- 20460 Williams Ave
- 21193 Michaels Dr
- 21700 Via Regina
- 20510 Brookwood Ln
- 20077 Ljepava Dr
- 14275 Saratoga Ave
- 21160 Canyon View Dr
- 14333 Saratoga Ave Unit 14
- 14355 Saratoga Ave Unit A
- 14355 Saratoga Ave Unit B
- 14351 Saratoga Ave Unit A
- 14400 Springer Ave
- 13845 Saratoga Ave
- 19938 Baroni Ct
- 14113 Pike Rd
- 14231 Juniper Ln
- 20063 Spaich Ct
- 14676 Wild Berry Ln
