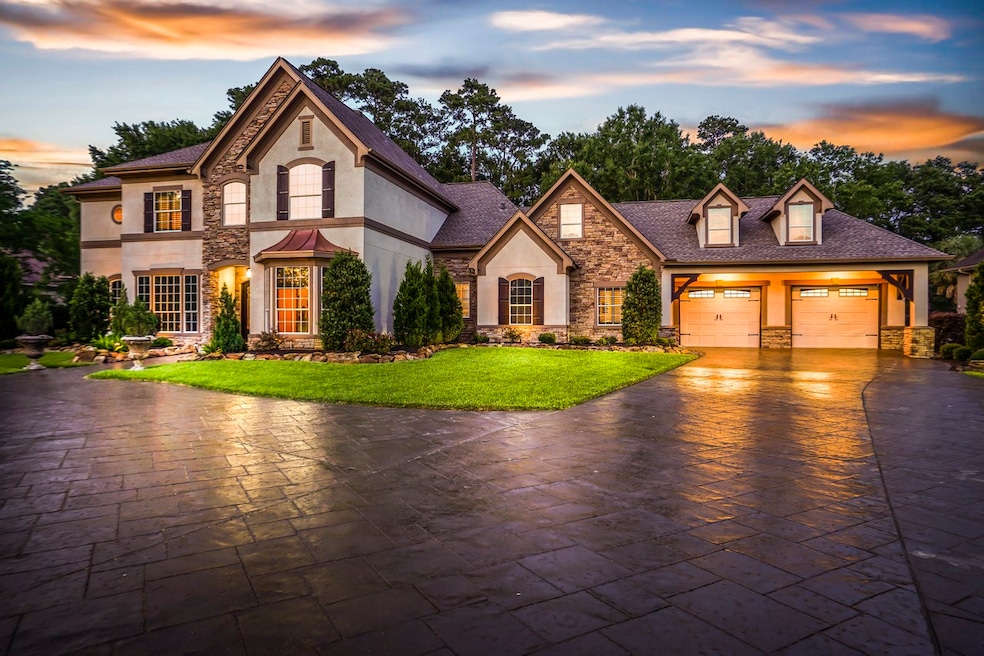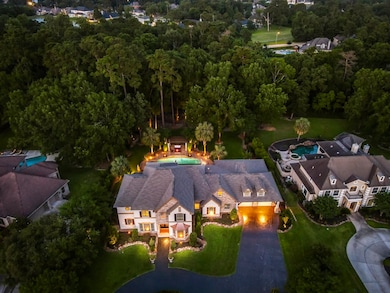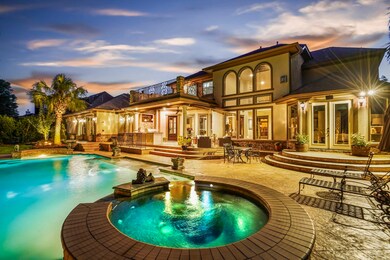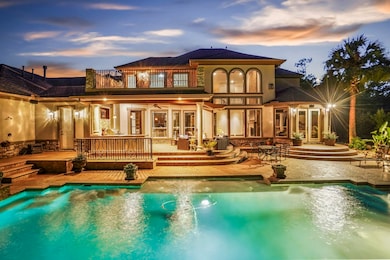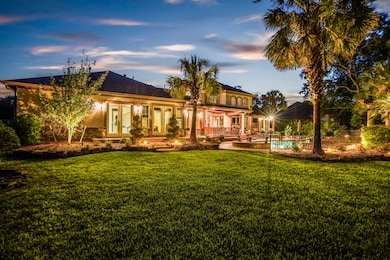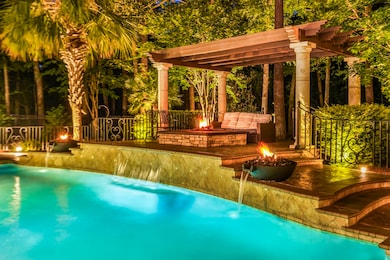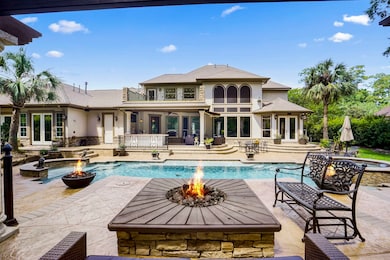
20806 Kings Crown Ct Humble, TX 77346
Estimated payment $8,797/month
Highlights
- Gunite Pool
- Rooftop Deck
- Traditional Architecture
- Greentree Elementary School Rated A-
- 0.79 Acre Lot
- Wood Flooring
About This Home
Luxurious 6-bed, 4.5-bath home at 20806 Kings Crown Court, Humble, TX 77346, spans 6,518 sq. ft. Perfect for families or entertainers, it features a grand foyer, open-concept layout, and gourmet kitchen with stainless steel appliances, granite countertops, and a large island. The living area boasts a stone fireplace and views of the lush backyard. The primary suite includes a custom walk-in closet and spa-like ensuite with a soaking tub and oversized shower. Five spacious bedrooms, including a downstairs guest suite, plus a game room with a home theater and full bar, offer ample space. Outside, enjoy a private oasis with an in-ground pool, covered patio, outdoor kitchen, and fire pits. Located in gated Kings Crown Estates, near top schools, parks, golf, dining, and shopping, with easy access to Highway 59 and Grand Parkway. A rare gem!
Home Details
Home Type
- Single Family
Est. Annual Taxes
- $13,827
Year Built
- Built in 2003
Lot Details
- 0.79 Acre Lot
- Back Yard Fenced
- Sprinkler System
- Cleared Lot
HOA Fees
- $167 Monthly HOA Fees
Parking
- 2 Car Attached Garage
Home Design
- Traditional Architecture
- Slab Foundation
- Composition Roof
- Stucco
Interior Spaces
- 6,518 Sq Ft Home
- 2-Story Property
- Dry Bar
- Crown Molding
- High Ceiling
- Ceiling Fan
- 3 Fireplaces
- Family Room Off Kitchen
- Dining Room
- Game Room
- Utility Room
- Washer and Electric Dryer Hookup
Kitchen
- <<OvenToken>>
- Free-Standing Range
- <<microwave>>
- Dishwasher
- Kitchen Island
- Pots and Pans Drawers
- Disposal
- Pot Filler
Flooring
- Wood
- Stone
Bedrooms and Bathrooms
- 6 Bedrooms
- En-Suite Primary Bedroom
- Double Vanity
- <<bathWSpaHydroMassageTubToken>>
- Separate Shower
Home Security
- Security Gate
- Fire and Smoke Detector
Eco-Friendly Details
- Energy-Efficient Thermostat
Pool
- Gunite Pool
- Spa
Outdoor Features
- Balcony
- Rooftop Deck
- Covered patio or porch
- Outdoor Kitchen
Schools
- Greentree Elementary School
- Creekwood Middle School
- Kingwood High School
Utilities
- Central Heating and Cooling System
- Heating System Uses Gas
- Programmable Thermostat
Community Details
Overview
- Sterling/Goodwin & Company Association, Phone Number (832) 678-4500
- Kings River Estates Sec 4 Subdivision
Security
- Controlled Access
Map
Home Values in the Area
Average Home Value in this Area
Tax History
| Year | Tax Paid | Tax Assessment Tax Assessment Total Assessment is a certain percentage of the fair market value that is determined by local assessors to be the total taxable value of land and additions on the property. | Land | Improvement |
|---|---|---|---|---|
| 2024 | $11,720 | $880,000 | $196,522 | $683,478 |
| 2023 | $11,720 | $693,724 | $126,335 | $567,389 |
| 2022 | $12,126 | $693,724 | $126,335 | $567,389 |
| 2021 | $11,565 | $561,211 | $122,545 | $438,666 |
| 2020 | $11,068 | $474,443 | $117,491 | $356,952 |
| 2019 | $11,638 | $474,443 | $117,491 | $356,952 |
| 2018 | $5,439 | $397,748 | $126,335 | $271,413 |
| 2017 | $11,220 | $460,000 | $126,335 | $333,665 |
| 2016 | $11,220 | $460,000 | $126,335 | $333,665 |
| 2015 | $10,384 | $460,000 | $126,335 | $333,665 |
| 2014 | $10,384 | $460,000 | $126,335 | $333,665 |
Property History
| Date | Event | Price | Change | Sq Ft Price |
|---|---|---|---|---|
| 06/17/2025 06/17/25 | Price Changed | $1,350,000 | -10.0% | $207 / Sq Ft |
| 05/20/2025 05/20/25 | For Sale | $1,499,999 | -- | $230 / Sq Ft |
Purchase History
| Date | Type | Sale Price | Title Company |
|---|---|---|---|
| Vendors Lien | -- | Fidelity National Title | |
| Trustee Deed | $545,897 | -- | |
| Vendors Lien | -- | Fidelity |
Mortgage History
| Date | Status | Loan Amount | Loan Type |
|---|---|---|---|
| Open | $450,000 | Credit Line Revolving | |
| Closed | $302,000 | New Conventional | |
| Closed | $334,325 | New Conventional | |
| Closed | $350,000 | Fannie Mae Freddie Mac | |
| Previous Owner | $433,200 | Purchase Money Mortgage | |
| Closed | $108,300 | No Value Available |
Similar Homes in Humble, TX
Source: Houston Association of REALTORS®
MLS Number: 10666886
APN: 1230190010015
- 7611 Kings River Ln
- 19238 Clear Sky Dr
- 7502 Kings River Cir
- 20914 Atascocita Point Dr
- 7814 Magnolia Cove Ct
- 20402 Dawnmist Ct
- 7518 Kings River Cir
- 7318 Silverwood Trail
- 19315 Meadow Rose Ct
- 19510 Meadow Rose Ct
- 8311 Shoregrove Dr
- 7603 Prairie Oak Trail
- 20522 Riverside Pines Dr
- 7414 Oakland Wood Ct
- 19715 Satinwood Trail
- 19727 Sage Tree Trail
- 19706 Water Point Trail
- 7414 Auburn Oak Trail
- 20503 Forest Stream Dr
- 7707 Indian Cove Ct
- 19402 Texas Laurel Trail
- 8219 Shoregrove Dr
- 21110 Atascocita Place Dr
- 20822 Heather Grove Ct
- 20818 Sweet Violet Ct
- 20326 Spoonwood Dr
- 20702 Arbor Bend Ct
- 20031 Sunny Shores Dr
- 20314 Umber Oak Ct
- 20726 Redbud Trail
- 8111 Pine Green Ln
- 4626 Regent Manor Dr
- 4631 Regent Manor Dr
- 20611 Carmine Oak Ct
- 4630 Magnolia Cove Dr
- 19707 Pinehurst Trail Dr
- 6307 Shoreview Ct
- 4510 Dorado Dr
- 6519 Kings Glen Dr
- 7907 12th Fairway Ln
