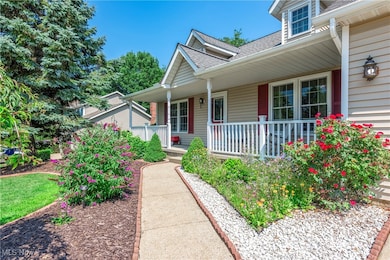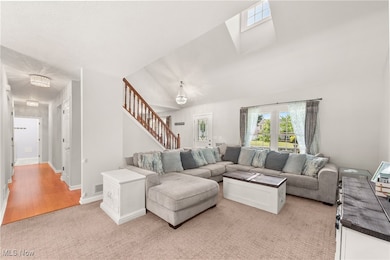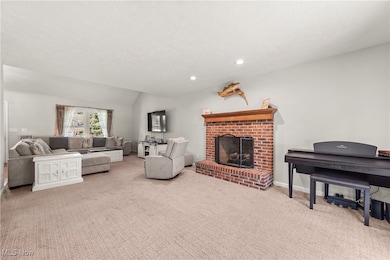
2081 Van Oaks Dr Twinsburg, OH 44087
Estimated payment $2,687/month
Highlights
- Popular Property
- Cape Cod Architecture
- Granite Countertops
- Wilcox Primary School Rated A
- Deck
- Front Porch
About This Home
Nestled in a serene and welcoming neighborhood, this delightful Cape Cod home offers a harmonious blend of classic charm and modern convenience. Boasting three spacious bedrooms and two and a half bathrooms, this residence is perfect for those seeking comfort and style. As you walk up the beautifully flowered walkway, you will notice the inviting front porch, perfect for morning coffees and evening cocktails. The expansive living room features vaulted ceilings, a gas fireplace and a bright sliding door that leads to the large deck and patio. Flow right into the nicely appointed eat-in kitchen featuring a large island, granite countertops, and newer stainless steel appliances. Boasting an abundance of natural light, the dining room is across the hall for all of your entertaining evenings. One of the standout features of this home is the first floor primary suite featuring an ensuite bathroom with a freshly updated shower, loads of counter space, and a walk-in closet. To round out the main level, the improved laundry room with built in shelving and powder room are sure to seal the deal for those seeking 1-floor living. Heading upstairs, there are two nicely sized bedrooms accompanied by a full bathroom for all of your guest’s and family member’s comfort. The lower level features a large recreation room, perfect for any additional space needed like a play area or office and tons of storage space on the opposite side. Step outside to discover a large, fenced-in backyard that is ideal for hosting a barbecue, playing with pets, or simply enjoying a quiet afternoon. Other features include a new HVAC system (2024) and a 2-car attached garage. Come and see all that this amazing, one-floor living home has to offer before it’s gone!
Listing Agent
Howard Hanna Brokerage Email: lucyloper@howardhanna.com, 330-329-3354 License #2019003752 Listed on: 07/17/2025

Open House Schedule
-
Saturday, July 19, 20251:00 to 3:00 pm7/19/2025 1:00:00 PM +00:007/19/2025 3:00:00 PM +00:00Add to Calendar
Home Details
Home Type
- Single Family
Est. Annual Taxes
- $5,599
Year Built
- Built in 1992
Lot Details
- 0.3 Acre Lot
- Landscaped
- Native Plants
- Few Trees
- Garden
- Back Yard Fenced and Front Yard
HOA Fees
- $5 Monthly HOA Fees
Parking
- 2 Car Attached Garage
- Front Facing Garage
- Garage Door Opener
- Driveway
Home Design
- Cape Cod Architecture
- Block Foundation
- Fiberglass Roof
- Asphalt Roof
- Vinyl Siding
Interior Spaces
- 3-Story Property
- Recessed Lighting
- Gas Fireplace
- Window Treatments
- Window Screens
- Entrance Foyer
- Living Room with Fireplace
- Storage
- Partially Finished Basement
- Basement Fills Entire Space Under The House
- Fire and Smoke Detector
Kitchen
- Breakfast Bar
- Range
- Microwave
- Dishwasher
- Kitchen Island
- Granite Countertops
Bedrooms and Bathrooms
- 3 Bedrooms | 1 Main Level Bedroom
- Walk-In Closet
- 2.5 Bathrooms
- Bidet
Laundry
- Dryer
- Washer
Outdoor Features
- Deck
- Patio
- Front Porch
Utilities
- Forced Air Heating and Cooling System
- Heating System Uses Gas
Community Details
- Association fees include common area maintenance
- Meadowood Association
- Meadowood Subdn Ph V Subdivision
Listing and Financial Details
- Assessor Parcel Number 6405584
Map
Home Values in the Area
Average Home Value in this Area
Tax History
| Year | Tax Paid | Tax Assessment Tax Assessment Total Assessment is a certain percentage of the fair market value that is determined by local assessors to be the total taxable value of land and additions on the property. | Land | Improvement |
|---|---|---|---|---|
| 2025 | $5,380 | $111,780 | $22,869 | $88,911 |
| 2024 | $5,380 | $111,780 | $22,869 | $88,911 |
| 2023 | $5,380 | $111,780 | $22,869 | $88,911 |
| 2022 | $4,433 | $82,170 | $16,940 | $65,230 |
| 2021 | $4,454 | $82,170 | $16,940 | $65,230 |
| 2020 | $4,320 | $82,170 | $16,940 | $65,230 |
| 2019 | $4,277 | $76,020 | $16,090 | $59,930 |
| 2018 | $4,191 | $76,020 | $16,090 | $59,930 |
| 2017 | $3,600 | $76,020 | $16,090 | $59,930 |
| 2016 | $3,578 | $69,220 | $16,090 | $53,130 |
| 2015 | $3,600 | $69,220 | $16,090 | $53,130 |
| 2014 | $3,593 | $69,220 | $16,090 | $53,130 |
| 2013 | $3,677 | $70,890 | $16,090 | $54,800 |
Property History
| Date | Event | Price | Change | Sq Ft Price |
|---|---|---|---|---|
| 07/17/2025 07/17/25 | For Sale | $399,900 | +12.6% | $185 / Sq Ft |
| 05/10/2022 05/10/22 | Sold | $355,000 | +1.7% | $164 / Sq Ft |
| 01/21/2022 01/21/22 | Pending | -- | -- | -- |
| 01/15/2022 01/15/22 | For Sale | $349,000 | -- | $161 / Sq Ft |
Purchase History
| Date | Type | Sale Price | Title Company |
|---|---|---|---|
| Warranty Deed | $355,000 | Ohio Real Title | |
| Interfamily Deed Transfer | -- | None Available | |
| Warranty Deed | $205,000 | None Available |
Mortgage History
| Date | Status | Loan Amount | Loan Type |
|---|---|---|---|
| Open | $284,000 | New Conventional | |
| Previous Owner | $174,000 | Unknown | |
| Previous Owner | $192,000 | New Conventional | |
| Previous Owner | $201,261 | FHA | |
| Previous Owner | $30,000 | Credit Line Revolving | |
| Previous Owner | $129,300 | Unknown | |
| Previous Owner | $60,000 | Credit Line Revolving | |
| Previous Owner | $25,000 | Credit Line Revolving | |
| Previous Owner | $20,000 | Credit Line Revolving |
Similar Homes in Twinsburg, OH
Source: MLS Now (Howard Hanna)
MLS Number: 5140248
APN: 64-05584
- 7650 Acorn Ct
- 2039 Meadowood Blvd
- 2380 Sandalwood Dr
- 10265 Laura Ln
- 10194 Corbetts Ln
- 7635 Lindsay Ln
- 2283 Sherwin Dr
- 10128 Belmeadow Dr
- 10378 N Pond Ln Unit 2
- 32389 S Roundhead Dr
- 10075 Glen Eagle Ln Unit AF34
- 2453 Sherwin Dr
- 11309 Heritage Dr
- 10085 Glen Eagle Ln Unit 35AG
- 2360 Croydon Rd
- 2470 Warren Pkwy Unit 12
- 1657 Kasserine Ct
- 7375 Som Center Rd
- 9868 Ridgewood Dr
- 10026 Parkland Dr
- 32450 Cromwell Dr
- 9957 Darrow Park Dr
- 10807 Ravenna Rd
- 33403 Cromwell Dr
- 2170 Pebble Creek Dr
- 9417-A Trivue Cir
- 2617 Aubrey Ln
- 3092 Kendal Ln
- 2639 Arbor Glen Dr
- 3275 Glenbrook Dr
- 1286 Laurel Dr
- 34600 Park Dr E
- 34500 Brookmeade Ct
- 7560 Royal Portrush Dr
- 33050 Aurora Rd Unit 5
- 32600 Aurora Rd
- 10460 Dogwood Dr
- 10456 Dogwood Dr
- 26433 Solon Rd
- 5751 Som Center Rd Unit 6






