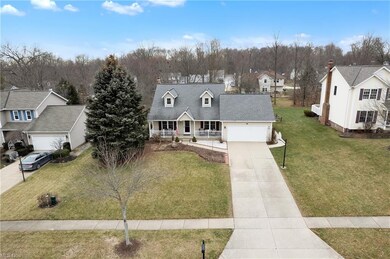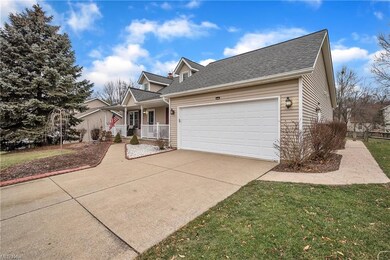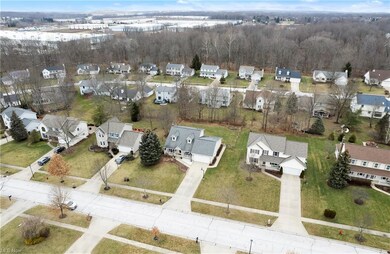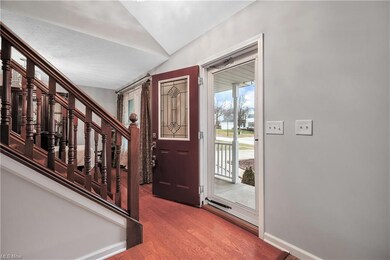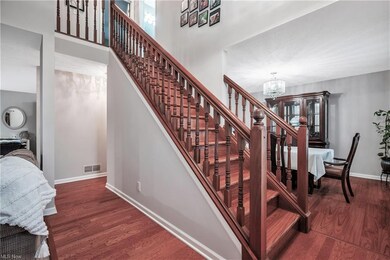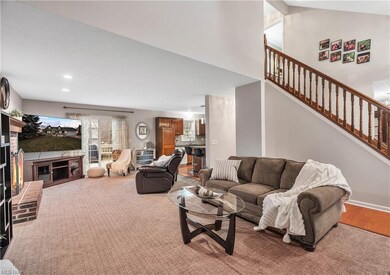
2081 Van Oaks Dr Twinsburg, OH 44087
Highlights
- Cape Cod Architecture
- Deck
- Porch
- Wilcox Primary School Rated A
- 1 Fireplace
- 2 Car Attached Garage
About This Home
As of May 2022The "one" you've been waiting for! Seriously cute and spacious FIRST FLOOR MASTER CAPE COD tucked away near the back of this popular development. As you enter the front porch, you'll find a formal dining room to the right and the great room to the left with vaulted ceiling, skylight and gas brick FP. The kitchen is open to the great room and has undergone extensive remodeling in 2021 including the addition of an island w/seating area with tons of extra pull out cabinetry, granite counter tops, microwave, new lighting fixtures, tile backsplash, sink, microwave and hood that vents outside. The spacious master suite and has a private bath and large walk in closet. Also on the first floor is a powder room with corian counter and and a separate laundry room nearby. Upstairs are 2 very large bedrooms that share a bathroom and extra attic storage space. The full basement is partially finished with a large recreation room and the other side has a large storage room area. New windows throughout-2021. Replaced hot water tank and range in 2018. Roof was replaced about 2009. Carpet in the great room and master bedroom was replaced in 2021. Master bathroom counter top-2021. Many rooms recently painted on the first floor in a neutral color and all other rooms were repainted in the past 2 years. All laminate flooring and staircase to 2nd floor replaced in the past 2 years except the entry hall and the kitchen floor. Washing machine-2018 One year Home Warranty for the lucky buyer!
Last Agent to Sell the Property
Keller Williams Chervenic Rlty License #393889 Listed on: 01/15/2022

Home Details
Home Type
- Single Family
Est. Annual Taxes
- $2,227
Year Built
- Built in 1992
Lot Details
- 0.3 Acre Lot
- Southeast Facing Home
- Property is Fully Fenced
- Wood Fence
HOA Fees
- $5 Monthly HOA Fees
Home Design
- Cape Cod Architecture
- Asphalt Roof
- Vinyl Construction Material
Interior Spaces
- 1.5-Story Property
- 1 Fireplace
- Partially Finished Basement
- Basement Fills Entire Space Under The House
Kitchen
- Range<<rangeHoodToken>>
- <<microwave>>
- Dishwasher
- Disposal
Bedrooms and Bathrooms
- 3 Bedrooms | 1 Main Level Bedroom
Laundry
- Dryer
- Washer
Home Security
- Home Security System
- Carbon Monoxide Detectors
- Fire and Smoke Detector
Parking
- 2 Car Attached Garage
- Garage Drain
- Garage Door Opener
Outdoor Features
- Deck
- Patio
- Porch
Utilities
- Forced Air Heating and Cooling System
- Heating System Uses Gas
Listing and Financial Details
- Assessor Parcel Number 6405584
Community Details
Overview
- Association fees include entrance maint.
- Meadowood Community
Recreation
- Community Playground
Ownership History
Purchase Details
Home Financials for this Owner
Home Financials are based on the most recent Mortgage that was taken out on this home.Purchase Details
Home Financials for this Owner
Home Financials are based on the most recent Mortgage that was taken out on this home.Purchase Details
Home Financials for this Owner
Home Financials are based on the most recent Mortgage that was taken out on this home.Similar Homes in Twinsburg, OH
Home Values in the Area
Average Home Value in this Area
Purchase History
| Date | Type | Sale Price | Title Company |
|---|---|---|---|
| Warranty Deed | $355,000 | Ohio Real Title | |
| Interfamily Deed Transfer | -- | None Available | |
| Warranty Deed | $205,000 | None Available |
Mortgage History
| Date | Status | Loan Amount | Loan Type |
|---|---|---|---|
| Open | $284,000 | New Conventional | |
| Previous Owner | $174,000 | Unknown | |
| Previous Owner | $192,000 | New Conventional | |
| Previous Owner | $201,261 | FHA | |
| Previous Owner | $30,000 | Credit Line Revolving | |
| Previous Owner | $129,300 | Unknown | |
| Previous Owner | $60,000 | Credit Line Revolving | |
| Previous Owner | $25,000 | Credit Line Revolving | |
| Previous Owner | $20,000 | Credit Line Revolving |
Property History
| Date | Event | Price | Change | Sq Ft Price |
|---|---|---|---|---|
| 07/17/2025 07/17/25 | For Sale | $399,900 | +12.6% | $185 / Sq Ft |
| 05/10/2022 05/10/22 | Sold | $355,000 | +1.7% | $164 / Sq Ft |
| 01/21/2022 01/21/22 | Pending | -- | -- | -- |
| 01/15/2022 01/15/22 | For Sale | $349,000 | -- | $161 / Sq Ft |
Tax History Compared to Growth
Tax History
| Year | Tax Paid | Tax Assessment Tax Assessment Total Assessment is a certain percentage of the fair market value that is determined by local assessors to be the total taxable value of land and additions on the property. | Land | Improvement |
|---|---|---|---|---|
| 2025 | $5,380 | $111,780 | $22,869 | $88,911 |
| 2024 | $5,380 | $111,780 | $22,869 | $88,911 |
| 2023 | $5,380 | $111,780 | $22,869 | $88,911 |
| 2022 | $4,433 | $82,170 | $16,940 | $65,230 |
| 2021 | $4,454 | $82,170 | $16,940 | $65,230 |
| 2020 | $4,320 | $82,170 | $16,940 | $65,230 |
| 2019 | $4,277 | $76,020 | $16,090 | $59,930 |
| 2018 | $4,191 | $76,020 | $16,090 | $59,930 |
| 2017 | $3,600 | $76,020 | $16,090 | $59,930 |
| 2016 | $3,578 | $69,220 | $16,090 | $53,130 |
| 2015 | $3,600 | $69,220 | $16,090 | $53,130 |
| 2014 | $3,593 | $69,220 | $16,090 | $53,130 |
| 2013 | $3,677 | $70,890 | $16,090 | $54,800 |
Agents Affiliated with this Home
-
Lucy Loper

Seller's Agent in 2025
Lucy Loper
Howard Hanna
(330) 329-3354
2 in this area
63 Total Sales
-
Laura Lyons

Seller's Agent in 2022
Laura Lyons
Keller Williams Chervenic Rlty
(330) 998-4762
22 in this area
85 Total Sales
-
Suzanne Lambert

Buyer's Agent in 2022
Suzanne Lambert
Howard Hanna
(440) 364-4545
7 in this area
494 Total Sales
Map
Source: MLS Now
MLS Number: 4342627
APN: 64-05584
- 7650 Acorn Ct
- 2039 Meadowood Blvd
- 2380 Sandalwood Dr
- 10265 Laura Ln
- 10194 Corbetts Ln
- 7635 Lindsay Ln
- 2283 Sherwin Dr
- 10128 Belmeadow Dr
- 10378 N Pond Ln Unit 2
- 32389 S Roundhead Dr
- 10075 Glen Eagle Ln Unit AF34
- 2453 Sherwin Dr
- 11309 Heritage Dr
- 10085 Glen Eagle Ln Unit 35AG
- 2360 Croydon Rd
- 2470 Warren Pkwy Unit 12
- 1657 Kasserine Ct
- 7375 Som Center Rd
- 9868 Ridgewood Dr
- 10026 Parkland Dr

