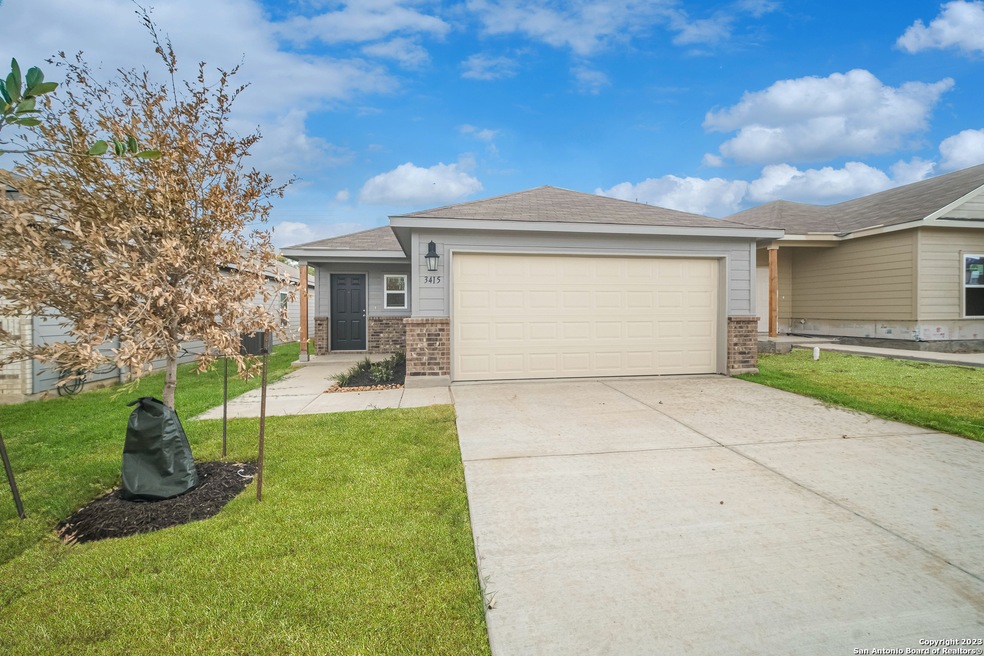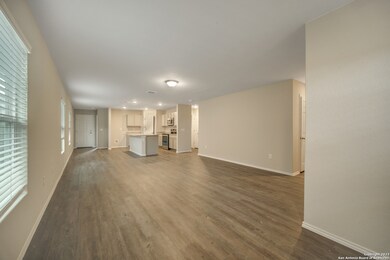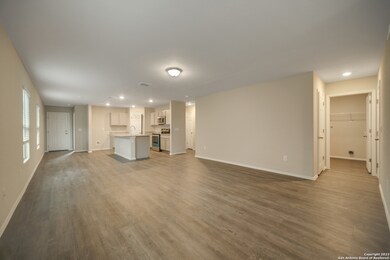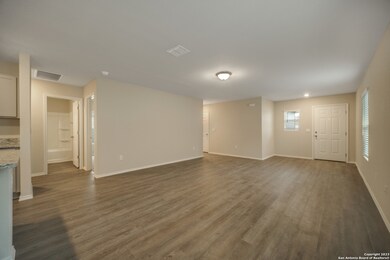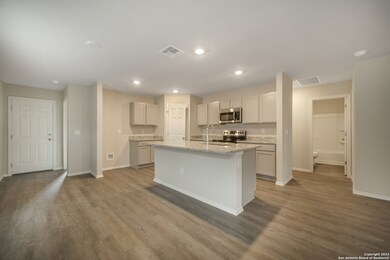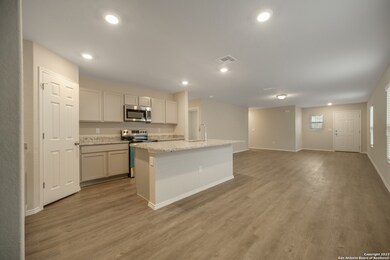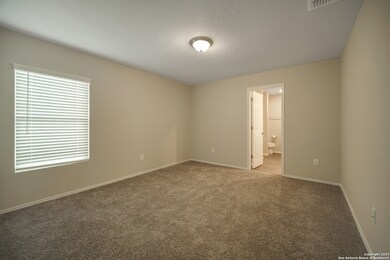
20811 Maple Grove San Antonio, TX 78264
Estimated payment $1,494/month
Highlights
- New Construction
- Walk-In Closet
- Central Heating and Cooling System
- Double Pane Windows
- Laundry Room
- Fenced
About This Home
The beautiful RC Mitchell plan is loaded with curb appeal with its welcoming covered front porch and inviting front yard landscaping. This home features an open floor plan with 3 bedrooms, 2 bathrooms, a spacious master suite, a stunning kitchen fully equipped with energy-efficient appliances, generous counter space, and roomy pantry! Learn more about this home today.
Listing Agent
Christopher Marti
Marti Realty Group Listed on: 02/03/2024
Home Details
Home Type
- Single Family
Year Built
- Built in 2024 | New Construction
Lot Details
- 4,356 Sq Ft Lot
- Fenced
HOA Fees
- $23 Monthly HOA Fees
Parking
- 2 Car Garage
Home Design
- Brick Exterior Construction
- Slab Foundation
- Roof Vent Fans
Interior Spaces
- 1,340 Sq Ft Home
- Property has 1 Level
- Double Pane Windows
- Low Emissivity Windows
- Fire and Smoke Detector
Kitchen
- Stove
- Ice Maker
- Dishwasher
- Disposal
Flooring
- Carpet
- Vinyl
Bedrooms and Bathrooms
- 3 Bedrooms
- Walk-In Closet
- 2 Full Bathrooms
Laundry
- Laundry Room
- Washer Hookup
Schools
- Freedom Elementary School
- Julmatthey Middle School
- Southside High School
Utilities
- Central Heating and Cooling System
- SEER Rated 13-15 Air Conditioning Units
- Electric Water Heater
- Cable TV Available
Community Details
- $150 HOA Transfer Fee
- Lonesome Dove HOA
- Built by Rausch Coleman
- Lonesome Dove Subdivision
- Mandatory home owners association
Listing and Financial Details
- Legal Lot and Block 7 / 14
Map
Home Values in the Area
Average Home Value in this Area
Property History
| Date | Event | Price | Change | Sq Ft Price |
|---|---|---|---|---|
| 09/18/2024 09/18/24 | Pending | -- | -- | -- |
| 07/12/2024 07/12/24 | Price Changed | $224,900 | -3.4% | $168 / Sq Ft |
| 03/06/2024 03/06/24 | Price Changed | $232,881 | -0.3% | $174 / Sq Ft |
| 02/04/2024 02/04/24 | For Sale | $233,631 | -- | $174 / Sq Ft |
Similar Homes in San Antonio, TX
Source: San Antonio Board of REALTORS®
MLS Number: 1749304
- 3421 Mccrae Crossing
- 1100 Big Leaf Rd
- 551 Peaceful Ln
- 1135 Spur Ridge
- 815 Duke Rd
- 735 Spur Ridge
- 24102 Hackberry Loop
- 24191 Forest Dr
- 785 Waycross Rd
- 1291 Camelot Ln
- 270 Camelot Ln
- 23460 Sherry
- 25510 Sunset Rd
- 25682 Sunset Rd
- 828 Redfern Dr
- TBD 1 Old Pleasanton Rd
- TBD Old Pleasanton Rd
- 0 Tbd Hwy 281
- 25035 Dixie Lee
- 3737 Bruce Lot 9 Rd
